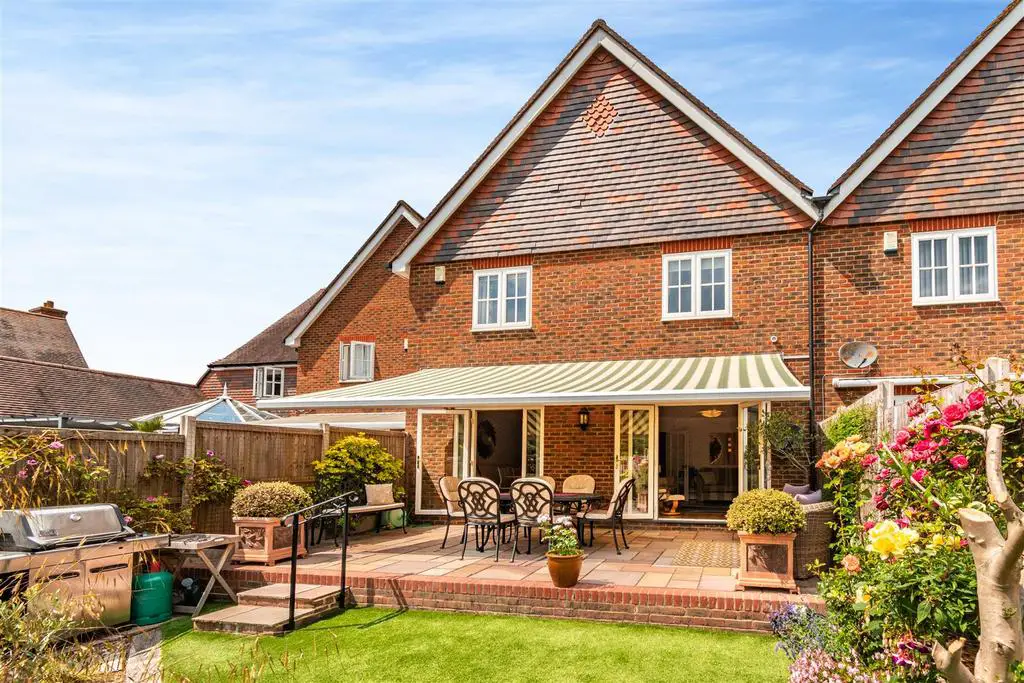
House For Sale £675,000
A STUNNING AND COMPREHENSIVELY MODERNISED FOUR BEDROOM FAMILY HOME LOCATED IN THIS SOUGHT AFTER CUL DE SAC SETTING IN THE VILLAGE OF TESTON.
This substantial family home has so much to offer. The current owners have improved the property in many areas and features a beautifully fitted kitchen/breakfast room, two large reception rooms, modern en-suite shower room and downstairs cloakroom with Villeroy and Boch fitments, en-suite to principal bedroom, bespoke oak and glass staircase and a fabulous landscaped rear garden. Readers Court is situated on the site of the former Alfred Reader cricket ball factory, originally constructed in 1808 and is located in the centre of Teston village. Maidstone, the county town of Kent is approximately 5-miles away where an extensive range of amenities can be found. There are various reputable schools within a short drive. The property is within 15-minutes drive of three mainline London stations. Contact: PAGE & WELLS King Street office[use Contact Agent Button].
EPC rating: C
Council Tax Band: E
Tenure: Freehold
Location - A most sought after cul de sac setting situated in the centre of the village of Teston.
Property Information - A quite beautifully presented four bedroom family home improved to the highest of standards.
Key Features -
Principal bedroom with luxury en-suite shower room
Two large reception rooms
Modern kitchen
Bespoke oak and glass staircase
Driveway and garage with electronically operated
Electric full width awning with remote control, built in lighting and heater
Landscaped gardens
Oak flooring throughout the ground floor
Alarm system
Viewing highly recommended
Rooms -
Ground Floor: - Front entrance door to ...
Entrance Hall -
Lounge: - 5.51m x 3.68m maximum (18'1 x 12'1 maximum) -
Dining Room: - 4.45m x 3.33m (14'7 x 10'11) -
Kitchen: - 4.34m x 2.77m maximum (14'3 x 9'1 maximum) -
Cloakroom -
First Floor: -
Bedroom 1: - 4.45m x 3.68m (14'7 x 12'1) -
Luxury En-Suite Shower Room -
Bedroom 2: - 4.47m x 3.30m (14'8 x 10'10) -
Bedroom 3: - 4.45m x 3.33m maximum (14'7 x 10'11 maximum) -
Bedroom 4: - 3.71m x 2.29m (12'2 x 7'6) -
Modern Family Bathroom -
Driveway And Integral Garage: - 5.36m x 2.82m (17'7 x 9'3) - Incorporating a utility area
Externally: - There are stunning landscaped gardens to both front and rear.
This substantial family home has so much to offer. The current owners have improved the property in many areas and features a beautifully fitted kitchen/breakfast room, two large reception rooms, modern en-suite shower room and downstairs cloakroom with Villeroy and Boch fitments, en-suite to principal bedroom, bespoke oak and glass staircase and a fabulous landscaped rear garden. Readers Court is situated on the site of the former Alfred Reader cricket ball factory, originally constructed in 1808 and is located in the centre of Teston village. Maidstone, the county town of Kent is approximately 5-miles away where an extensive range of amenities can be found. There are various reputable schools within a short drive. The property is within 15-minutes drive of three mainline London stations. Contact: PAGE & WELLS King Street office[use Contact Agent Button].
EPC rating: C
Council Tax Band: E
Tenure: Freehold
Location - A most sought after cul de sac setting situated in the centre of the village of Teston.
Property Information - A quite beautifully presented four bedroom family home improved to the highest of standards.
Key Features -
Principal bedroom with luxury en-suite shower room
Two large reception rooms
Modern kitchen
Bespoke oak and glass staircase
Driveway and garage with electronically operated
Electric full width awning with remote control, built in lighting and heater
Landscaped gardens
Oak flooring throughout the ground floor
Alarm system
Viewing highly recommended
Rooms -
Ground Floor: - Front entrance door to ...
Entrance Hall -
Lounge: - 5.51m x 3.68m maximum (18'1 x 12'1 maximum) -
Dining Room: - 4.45m x 3.33m (14'7 x 10'11) -
Kitchen: - 4.34m x 2.77m maximum (14'3 x 9'1 maximum) -
Cloakroom -
First Floor: -
Bedroom 1: - 4.45m x 3.68m (14'7 x 12'1) -
Luxury En-Suite Shower Room -
Bedroom 2: - 4.47m x 3.30m (14'8 x 10'10) -
Bedroom 3: - 4.45m x 3.33m maximum (14'7 x 10'11 maximum) -
Bedroom 4: - 3.71m x 2.29m (12'2 x 7'6) -
Modern Family Bathroom -
Driveway And Integral Garage: - 5.36m x 2.82m (17'7 x 9'3) - Incorporating a utility area
Externally: - There are stunning landscaped gardens to both front and rear.
