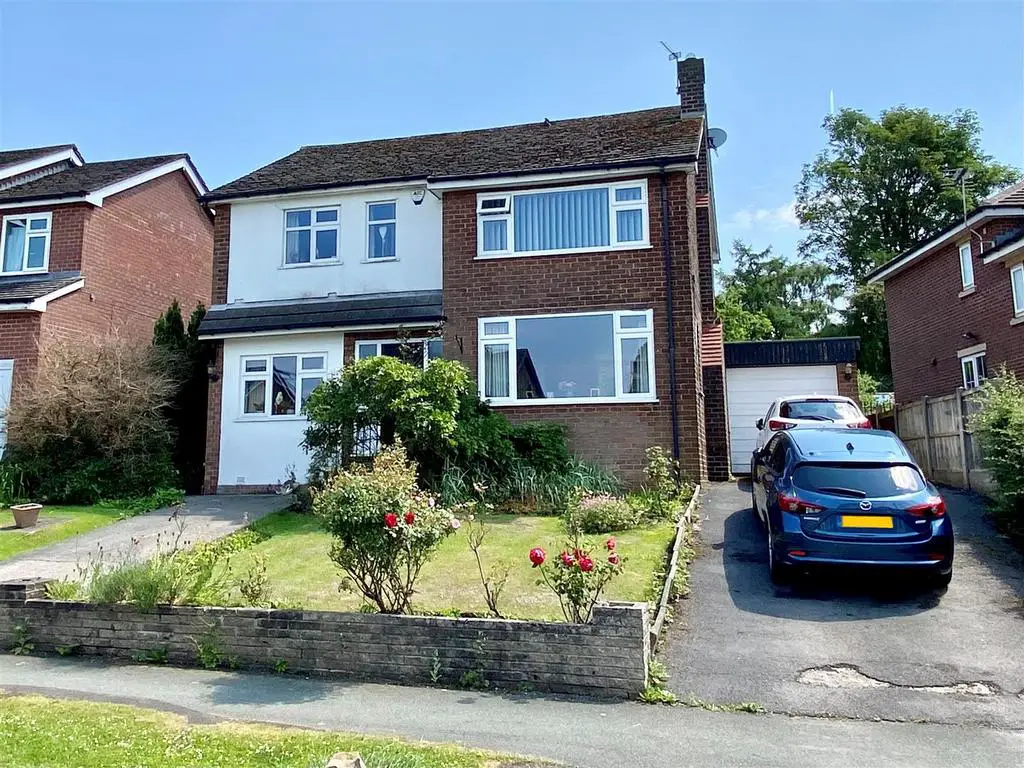
House For Sale £480,000
Conveniently positioned for Disley Village, Primary School and Railway Station, within a sought after location on this mature residential development, a spacious and versatile detached family home. Superbly presented throughout with well balanced, extended accommodation including: entrance hall, 25ft through living room, breakfast kitchen, dining room, utility room and wc, four generous first floor bedrooms and a bathroom with separate shower. Large enclosed private gardens laid to lawn with sun patio, two separate driveways and an attached garage. Pvc double glazing and gas central heating. Viewing highly recommended.
Ground Floor -
Entrance Hall - A pvc double glazed front door and side panel window, cloaks cupboard, low level storage cupboard, stairs to the first floor and a central heating radiator.
Living Room - 7.70m x 3.78m (25'3" x 12'5") - A spacious and versatile through room with pvc double glazed front window and two pvc double glazed side windows, coal effect gas living flame fireplace, central heating radiators and French doors to the rear garden.
Kitchen - 4.45m x 3.73m (14'7" x 12'3") - A range of re-fitted base cupboards and drawers, work surfaces over, matching wall cupboards, an inset one and a half bowl single drainer corner sink unit, mixer tap, recess for a range style cooker, recess for a fridge freezer, tile effect flooring, central heating radiator, two pvc double glazed rear windows, door to utility and open to:
Dining Room - 3.45m x 2.51m (11'4" x 8'3") - Pvc double glazed window and central heating radiator. Tile effect flooring.
Utility Room - 2.08m 1.50m (6'10" 4'11) - Plumbing for a washing machine, recess for a dryer, central heating boiler and external door.
Wc - Close coupled wc and pvc double glazed rear window.
First Floor -
Landing - Loft access.
Bedroom One - 4.67m min x 3.20m min (15'4" min x 10'6" min) - Two pvc double glazed front window and central heating radiator, fitted wardrobes with sliding doors and vanity area.
Bedroom Two - 4.09m x 3.33m (13'5" x 10'11") - A pvc double glazed front window and a central heating radiator.
Bedroom Three - 3.68m min x 2.54m (12'1" min x 8'4") - Pvc double glazed front and side windows, central heating radiator.
Bedroom Four - 2.69m x 2.39m (8'10" x 7'10") - Pvc double glazed rear window and a central heating radiator.
Bathroom - 2.57m x 2.44m (8'5" x 8'0") - A spacious room with white suite comprising a good size panelled bath, wash hand basin with cupboard under, separate shower cubicle, pvc double glazed window, tile effect flooring and a central heating radiator.
Outside -
Garage - 5.99m x 2.69m (19'8 x 8'10) - An up and over garage door, pvc side door to garden and rear window. Power and light.
Driveways And Garden - Two separate driveways providing ample parking for three cars, lawn front garden with borders and to the rear there is a generous enclosed garden. Offering a good degree of privacy and laid to lawn with large sun patio and well stocker borders.
Ground Floor -
Entrance Hall - A pvc double glazed front door and side panel window, cloaks cupboard, low level storage cupboard, stairs to the first floor and a central heating radiator.
Living Room - 7.70m x 3.78m (25'3" x 12'5") - A spacious and versatile through room with pvc double glazed front window and two pvc double glazed side windows, coal effect gas living flame fireplace, central heating radiators and French doors to the rear garden.
Kitchen - 4.45m x 3.73m (14'7" x 12'3") - A range of re-fitted base cupboards and drawers, work surfaces over, matching wall cupboards, an inset one and a half bowl single drainer corner sink unit, mixer tap, recess for a range style cooker, recess for a fridge freezer, tile effect flooring, central heating radiator, two pvc double glazed rear windows, door to utility and open to:
Dining Room - 3.45m x 2.51m (11'4" x 8'3") - Pvc double glazed window and central heating radiator. Tile effect flooring.
Utility Room - 2.08m 1.50m (6'10" 4'11) - Plumbing for a washing machine, recess for a dryer, central heating boiler and external door.
Wc - Close coupled wc and pvc double glazed rear window.
First Floor -
Landing - Loft access.
Bedroom One - 4.67m min x 3.20m min (15'4" min x 10'6" min) - Two pvc double glazed front window and central heating radiator, fitted wardrobes with sliding doors and vanity area.
Bedroom Two - 4.09m x 3.33m (13'5" x 10'11") - A pvc double glazed front window and a central heating radiator.
Bedroom Three - 3.68m min x 2.54m (12'1" min x 8'4") - Pvc double glazed front and side windows, central heating radiator.
Bedroom Four - 2.69m x 2.39m (8'10" x 7'10") - Pvc double glazed rear window and a central heating radiator.
Bathroom - 2.57m x 2.44m (8'5" x 8'0") - A spacious room with white suite comprising a good size panelled bath, wash hand basin with cupboard under, separate shower cubicle, pvc double glazed window, tile effect flooring and a central heating radiator.
Outside -
Garage - 5.99m x 2.69m (19'8 x 8'10) - An up and over garage door, pvc side door to garden and rear window. Power and light.
Driveways And Garden - Two separate driveways providing ample parking for three cars, lawn front garden with borders and to the rear there is a generous enclosed garden. Offering a good degree of privacy and laid to lawn with large sun patio and well stocker borders.
