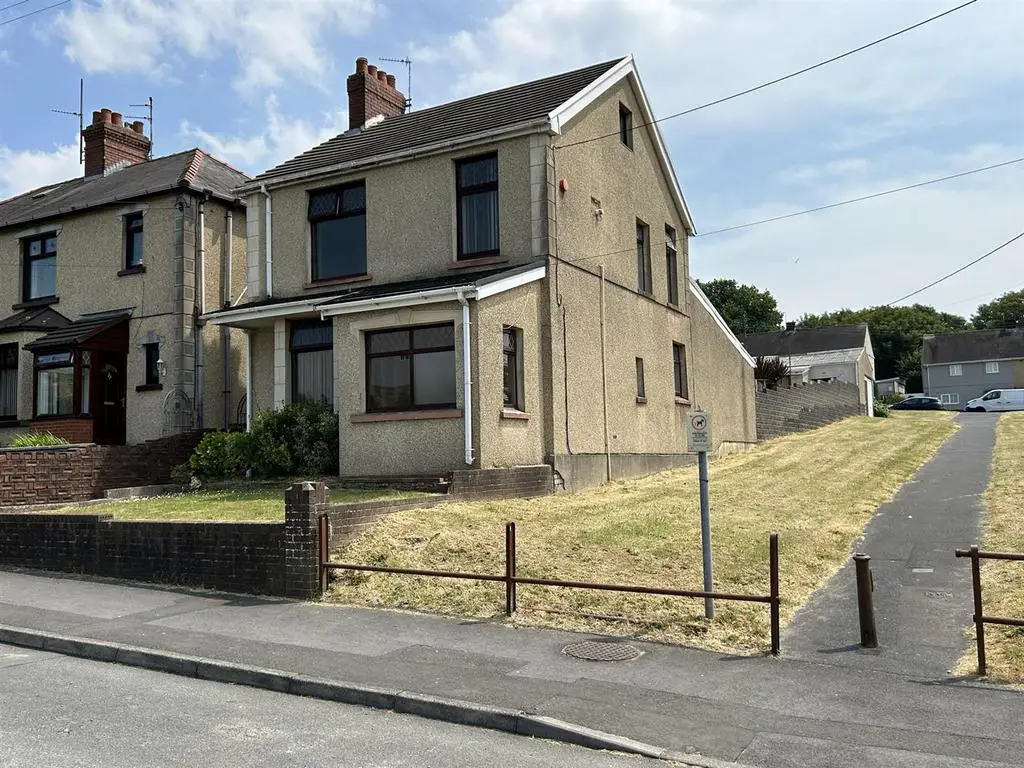
House For Sale £235,000
Davies Craddock are pleased to present this three bedroom detached house with attic room available now to view in the convenient location of Gelli Road, Llanelli.
Set within walking distance of local retail parks Trostre and Parc Pemberton and a short drive from the M4 corridor this property is ideally located for commuters and those looking for convenience of amenities within easy reach. Llanelli is also fast becoming a desirable location to live due to the combination of it's seaside location and recent investment in the area resulting in upcoming development in the town and surrounding areas.
The property has spacious rooms and unique features within and a private garden with large garage externally making it deal for a family or someone simply looking to expand their living space, and prospective viewers are invited to view the potential of the property.
The property comprises of;
Entrance Porch - 0.61m.0.30m x 0.30m.2.13m approx (2.1 x 1.7 approx - Via UPVC door, UPVC window to front and rear, tiled flooring, door into
Entrance Hall - Stairs to first floor, radiator, UPVC window to side, under stairs storage, doors to;
Lounge - 8.0 x 3.9 approx (at widest point) (26'2" x 12'9" - UPVC bay window to front, two radiators, two alcoves, feature fireplace with surround
Sunroom - 4.1 x 3.0 approx (13'5" x 9'10" approx) - UPVC window to side, tiled flooring, sliding doors out to rear garden
Kitchen - 8.4 x 2.3 approx (27'6" x 7'6" approx) - UPVC window to front and side, UPVC door to rear garden, range of wall and base units with complementary work surface, space for double oven, dish washer, washing machine, fridge freezer, stainless steel sink with mixer tap, two radiators, tiled flooring throughout
First Floor -
Landing - UPVC window to side, radiator, doors to;
Bathroom - 2.6 x 2.0 approx (8'6" x 6'6" approx) - UPVC window to side, radiator, pedestal sink, bath, water closet, tile effect flooring
Bedroom One - 4.0 x 3.5 approx (13'1" x 11'5" approx) - UPVC window to front, radiator, fitted wardrobes
Bedroom Two - 3.6 x 3.6 approx (11'9" x 11'9" approx) - UPVC window to rear, radiator, storage recess, stairs to;
Attic Room - 5.7 x 4.6 approx (18'8" x 15'1" approx) - Velux type window to rear, UPVC window to side, radiator, storage recess, laminate flooring throughout
Bedroom Three - 2.5 x 2.1 approx (8'2" x 6'10" approx) - UPVC window to front, airing cupboard housing combination boiler
Externally - To front; laid to lawn. To rear; patio area with steps to tiered laid to lawn with path to;
Garage - 7.9 x 5.9 approx (25'11" x 19'4" approx) -
Set within walking distance of local retail parks Trostre and Parc Pemberton and a short drive from the M4 corridor this property is ideally located for commuters and those looking for convenience of amenities within easy reach. Llanelli is also fast becoming a desirable location to live due to the combination of it's seaside location and recent investment in the area resulting in upcoming development in the town and surrounding areas.
The property has spacious rooms and unique features within and a private garden with large garage externally making it deal for a family or someone simply looking to expand their living space, and prospective viewers are invited to view the potential of the property.
The property comprises of;
Entrance Porch - 0.61m.0.30m x 0.30m.2.13m approx (2.1 x 1.7 approx - Via UPVC door, UPVC window to front and rear, tiled flooring, door into
Entrance Hall - Stairs to first floor, radiator, UPVC window to side, under stairs storage, doors to;
Lounge - 8.0 x 3.9 approx (at widest point) (26'2" x 12'9" - UPVC bay window to front, two radiators, two alcoves, feature fireplace with surround
Sunroom - 4.1 x 3.0 approx (13'5" x 9'10" approx) - UPVC window to side, tiled flooring, sliding doors out to rear garden
Kitchen - 8.4 x 2.3 approx (27'6" x 7'6" approx) - UPVC window to front and side, UPVC door to rear garden, range of wall and base units with complementary work surface, space for double oven, dish washer, washing machine, fridge freezer, stainless steel sink with mixer tap, two radiators, tiled flooring throughout
First Floor -
Landing - UPVC window to side, radiator, doors to;
Bathroom - 2.6 x 2.0 approx (8'6" x 6'6" approx) - UPVC window to side, radiator, pedestal sink, bath, water closet, tile effect flooring
Bedroom One - 4.0 x 3.5 approx (13'1" x 11'5" approx) - UPVC window to front, radiator, fitted wardrobes
Bedroom Two - 3.6 x 3.6 approx (11'9" x 11'9" approx) - UPVC window to rear, radiator, storage recess, stairs to;
Attic Room - 5.7 x 4.6 approx (18'8" x 15'1" approx) - Velux type window to rear, UPVC window to side, radiator, storage recess, laminate flooring throughout
Bedroom Three - 2.5 x 2.1 approx (8'2" x 6'10" approx) - UPVC window to front, airing cupboard housing combination boiler
Externally - To front; laid to lawn. To rear; patio area with steps to tiered laid to lawn with path to;
Garage - 7.9 x 5.9 approx (25'11" x 19'4" approx) -
