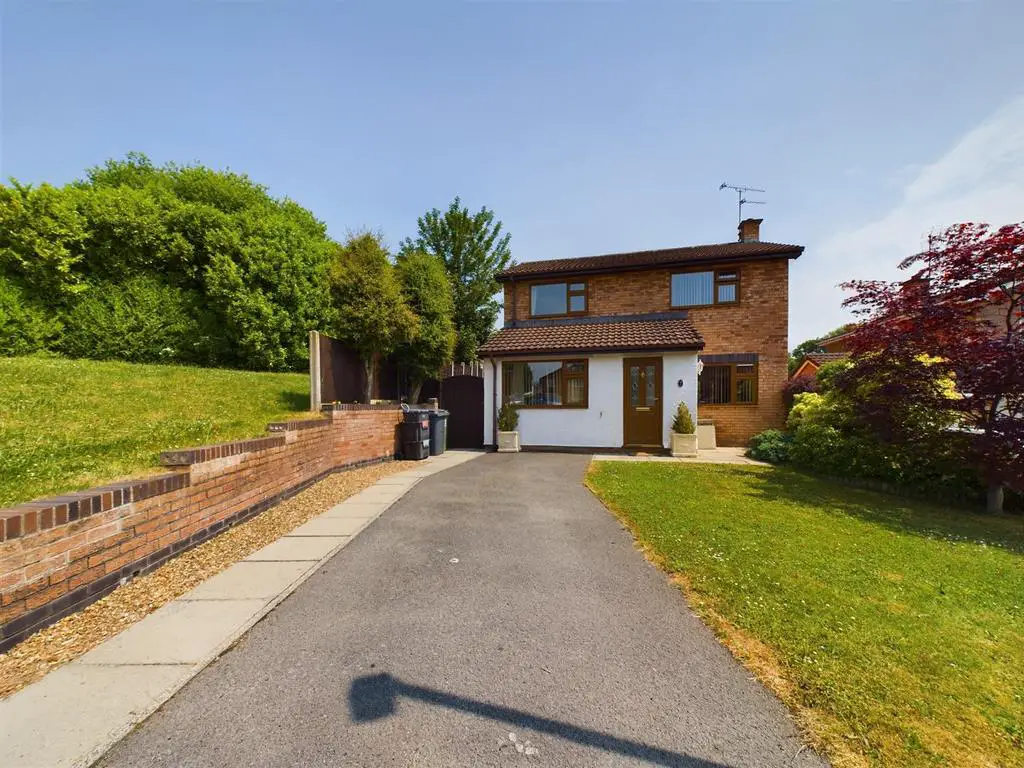
House For Sale £270,000
A well presented 3 bedroom detached family home situated within a desirable residential location in the village of Bersham. The property benefits from having 2 reception rooms, good size kitchen/dining room, well maintained rear garden and off road parking. The property also offers a good degree of versatility with the garage having been converted into an extra reception room or potentially an extra bedroom. The village of Bersham benefits from being close to Wrexham city centre with a wealth of local amenities close to hand as well as local supermarkets, primary and high school and has excellent access to the A483 for commuting. In brief the property comprises of; hallway, sitting room, lounge and kitchen/dining room to the ground floor and 3 bedrooms and bathroom to the first floor.
Hallway - With tiled flooring, double glazed window to the side, stairs off to the first floor.
Sitting Room - 3.90m x 2.49m (12'9" x 8'2") - A garage conversion forming an extra reception room or potentially another bedroom with a double glazed window to the front, carpeted flooring.
Lounge - 6.06m x 3.35m (19'10" x 10'11") - Well presented with a double glazed window to the front, double glazed french doors off to the rear garden, living flame gas fire with marble hearth, carpeted flooring.
Kitchen/Dining Room - 3.90m x 4.25m (12'9" x 13'11") - A good size room fitted with a range of matching wall, drawer and base units, working surface with inset stainless steel sink and drainer, 'belling' range cooker with 2 gas ovens and 8 ring gas hob, stainless steel splashback and extractor fan over, plumbing for a washing machine, part tiled walls, tiled flooring, double glazed window to the rear, door off to the side, door to a storage cupboard, wall mounted gas combination boiler.
First Floor Landing - With a door to a storage cupboard, carpeted flooring.
Bedroom 1 - 3.40m x 3.42m (11'1" x 11'2") - A spacious, well presented bedroom with a double glazed window to the front, carpeted flooring.
Bedroom 2 - 3.43m x 2.59m (11'3" x 8'5") - A double bedroom with a double glazed window to the front, carpeted flooring, 2 x built in wardrobes.
Bedroom 3 - 3.38m x 2.55m (11'1" x 8'4") - With a double glazed window to the rear, carpeted flooring, built in wardrobe.
Bathroom - 2.73m x 1.79m (8'11" x 5'10") - Fitted with a 4 piece suite comprising of a low level w.c, pedestal wash hand basin, corner bath, separate shower cubicle with 'rainforest' style shower head over, fully tiled walls, tiled flooring, double glazed window.
Rear Garden - To the rear is a paved patio immediately adjacent to the rear of the property leading on to a small lawn and a step up to a gravelled pathway with planted border and going up to a raised decked seating area. To one side is a raised gravelled area and a pathway to a gate opening to the front.
Front - To the front is a lawned garden and tarmac driveway providing off road parking.
Hallway - With tiled flooring, double glazed window to the side, stairs off to the first floor.
Sitting Room - 3.90m x 2.49m (12'9" x 8'2") - A garage conversion forming an extra reception room or potentially another bedroom with a double glazed window to the front, carpeted flooring.
Lounge - 6.06m x 3.35m (19'10" x 10'11") - Well presented with a double glazed window to the front, double glazed french doors off to the rear garden, living flame gas fire with marble hearth, carpeted flooring.
Kitchen/Dining Room - 3.90m x 4.25m (12'9" x 13'11") - A good size room fitted with a range of matching wall, drawer and base units, working surface with inset stainless steel sink and drainer, 'belling' range cooker with 2 gas ovens and 8 ring gas hob, stainless steel splashback and extractor fan over, plumbing for a washing machine, part tiled walls, tiled flooring, double glazed window to the rear, door off to the side, door to a storage cupboard, wall mounted gas combination boiler.
First Floor Landing - With a door to a storage cupboard, carpeted flooring.
Bedroom 1 - 3.40m x 3.42m (11'1" x 11'2") - A spacious, well presented bedroom with a double glazed window to the front, carpeted flooring.
Bedroom 2 - 3.43m x 2.59m (11'3" x 8'5") - A double bedroom with a double glazed window to the front, carpeted flooring, 2 x built in wardrobes.
Bedroom 3 - 3.38m x 2.55m (11'1" x 8'4") - With a double glazed window to the rear, carpeted flooring, built in wardrobe.
Bathroom - 2.73m x 1.79m (8'11" x 5'10") - Fitted with a 4 piece suite comprising of a low level w.c, pedestal wash hand basin, corner bath, separate shower cubicle with 'rainforest' style shower head over, fully tiled walls, tiled flooring, double glazed window.
Rear Garden - To the rear is a paved patio immediately adjacent to the rear of the property leading on to a small lawn and a step up to a gravelled pathway with planted border and going up to a raised decked seating area. To one side is a raised gravelled area and a pathway to a gate opening to the front.
Front - To the front is a lawned garden and tarmac driveway providing off road parking.
