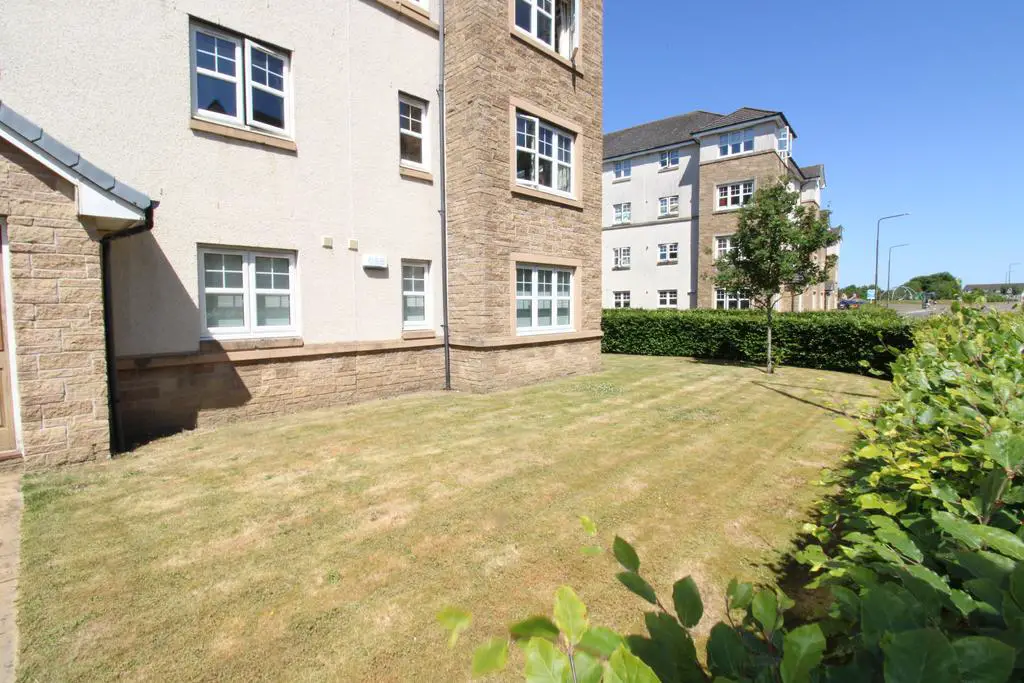
2 bed Flat For Sale £134,995
Situated In The Highly Sought After Wester Inch Estate This Light & Airy, Two Bedroom, Charles Church Ground Floor Apartment Offers Quality Finishes And Is Centrally Located For All Amenities.
The accommodation comprises of a welcoming reception hallway offering ample storage, a spacious dining lounge, fitted kitchen replete with wall & base units. Two bright and airy bedrooms with fitted double wardrobes; The family bathroom is fitted with a 4-piece white bathroom suite comprising of bath, separate shower enclosure, wash hand basin and WC, vanity units, part tiled walls and chrome heated towel rail. The property is further enhanced by neutral décor, down lights, chrome fittings and oak doors throughout, gas central heating, double glazing, secure entry, alarm, designated residents parking and ample visitor parking.
The property is well situated in Wester Inch Village, ideal for the commuter with excellent road links to both the M8 and M9 motorways and the centrally located railway station which provides a regular service to Edinburgh and Glasgow City Centre's. The traditional town Centre of Bathgate offers an impressive mix of shops, bars and restaurants, and many other amenities including an 18-hole golf course, bowling green, sports Centre with 9-hole golf course, swimming pool and tennis courts. Bathgate is within easy commuting distance of Edinburgh and Glasgow.
VIEWING IS HIGHLY RECOMMENDED
Strictly by appointment through Newman Properties.
OFFERS
All offers should be submitted to:
Newman Properties
133B Glasgow Road
Bathgate
EH48 2QN
INTEREST
It is important your legal adviser notes your interest; otherwise, this property may be sold without your knowledge.
THINKING OF SELLING?
To arrange your FREE MARKET VALUATION, simply call Newman Properties Today.
Reception Hallway
Enter property into bright and spacious reception hallway. This hallway provides access to all the accommodation. Radiator, smoke detector, storage cupboards and fitted carpet
Dining Lounge 15’ 7” x 14’ 9” (at widest point)
Bright spacious lounge with three windows overlooking the front. Dining area, TV point, Telephone point, radiator, coving, downlights and fitted carpet.
Kitchen 10’ 4” x 8’ 5”
Modern fitted kitchen replete with wall and base units with complementary worktops,
integrated five burner gas hob, electric oven and extractor fan microwave oven. Stainless steel sink and drainer, vinyl flooring and window to side. Fridge freezer and washing machine included.
Master Bedroom 11’ 10” x 10’ 2”
This bright airy master bedroom boasts double fitted wardrobe with shelf and hanging rail, window to front, telephone point, radiator, coving and carpet.
Bedroom Two 11’ 10” x 8’ 7”
Bedroom two is another spacious double bedroom with fitted wardrobe providing excellent storage, radiator and carpet.
Family Bathroom
bathroom is fitted with a 4-piece white bathroom suite comprising of bath, separate shower enclosure with power shower, wash hand basin and WC, attractive vanity units, tiled wall and chrome heated towel rail, down lights extractor fan and vinyl flooring.
Other
Gas central heating, double glazing, secure entry, alarm, designated residents parking and ample visitor parking.
* All sizes are approximate and taken at widest point *
