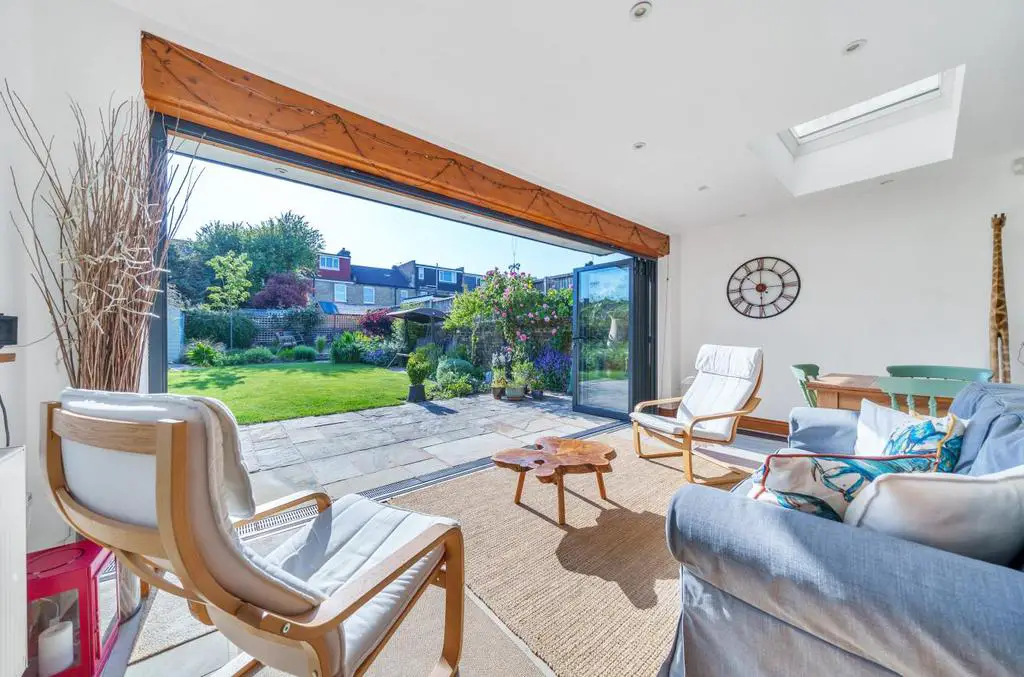
House For Sale £1,250,000
Double fronted redbrick Corbett house with four bedrooms, two reception rooms, sunroom and beautiful garden.
One of the joys of owning a double fronted period house is stepping through the front door into the hallway to be greeted by the grandeur of a reception room either side of you. Reception room and dining room; or reception and music room; or music room and library? Take your pick. To the left, the main reception room is over 18ft deep into the front bay. To the right, this reception / dining / music room is 15ft deep into the front bay, with beautiful wooden doors opening to the rear into the kitchen. On the other side of the full length hallway is a utility room and downstairs shower room / WC, plus there is a 22ft cellar under the hallway.
And that's not all, as a double fronted house really comes into its own when extended at the back. In this case, with a delightful sunroom - over 17ft wide, with full width bi-folding doors opening onto the garden. Perfect for these warm summer days.
Upstairs are four bedrooms - two doubles with bay windows to the front, and two decent singles at the rear, along with the family bathroom. There is also the potential to convert the loft, subject to the usual permissions, as a number of nearby houses have done.
The rear garden is another delight. The patio outside the sunroom has space for pots with lavender, a miniature acer, and olive tree. Around the lawn are mature beds with a lily and a purple smoke bush among others, then climbing roses on the garden walls, and a seating area to the rear to enjoy your morning coffee.
Owning a double fronted house is an opportunity not to be missed.
Please call the Sales Team at Hunters Catford to be one of the first to book your viewing.
Sandhurst Primary School 350 metres
Local shops 350 metres
Hither Green Station 0.6 miles
Corbett Community Library 0.3 miles
Mountsfield Park 0.5 miles
Hallway -
Reception Room 1 - 5.56m x 3.43m (18'3" x 11'3") -
Reception Room 2 - 4.57m x 3.45m (15'0" x 11'4") -
Garden Room - 5.31 x 2.77 (17'5" x 9'1") -
Kitchen - 3.45m x 3.15m (11'4" x 10'4") -
Utility/Shower Room - 2.29 x1.83 (7'6" x6'0") -
Cellar - 6.83m x 1.83m (22'5" x 6'0") -
Landing - 3.35m x 0.91m (11'0" x 3'0") -
Bedroom 1 - 5.00m x 4.47m (16'5" x 14'8") -
Bedroom 2 - 4.47m x 3.66m (14'8" x 12'0") -
Bedroom 3 - 3.43m x 3.20m (11'3" x 10'6") -
Bedroom 4 - 3.38m x 1.80m (11'1" x 5'11") -
Bathroom - 2.39m x 1.47m (7'10" x 4'10") -
Garden - 14.33m x 8.53m (47'0" x 28'0") -
One of the joys of owning a double fronted period house is stepping through the front door into the hallway to be greeted by the grandeur of a reception room either side of you. Reception room and dining room; or reception and music room; or music room and library? Take your pick. To the left, the main reception room is over 18ft deep into the front bay. To the right, this reception / dining / music room is 15ft deep into the front bay, with beautiful wooden doors opening to the rear into the kitchen. On the other side of the full length hallway is a utility room and downstairs shower room / WC, plus there is a 22ft cellar under the hallway.
And that's not all, as a double fronted house really comes into its own when extended at the back. In this case, with a delightful sunroom - over 17ft wide, with full width bi-folding doors opening onto the garden. Perfect for these warm summer days.
Upstairs are four bedrooms - two doubles with bay windows to the front, and two decent singles at the rear, along with the family bathroom. There is also the potential to convert the loft, subject to the usual permissions, as a number of nearby houses have done.
The rear garden is another delight. The patio outside the sunroom has space for pots with lavender, a miniature acer, and olive tree. Around the lawn are mature beds with a lily and a purple smoke bush among others, then climbing roses on the garden walls, and a seating area to the rear to enjoy your morning coffee.
Owning a double fronted house is an opportunity not to be missed.
Please call the Sales Team at Hunters Catford to be one of the first to book your viewing.
Sandhurst Primary School 350 metres
Local shops 350 metres
Hither Green Station 0.6 miles
Corbett Community Library 0.3 miles
Mountsfield Park 0.5 miles
Hallway -
Reception Room 1 - 5.56m x 3.43m (18'3" x 11'3") -
Reception Room 2 - 4.57m x 3.45m (15'0" x 11'4") -
Garden Room - 5.31 x 2.77 (17'5" x 9'1") -
Kitchen - 3.45m x 3.15m (11'4" x 10'4") -
Utility/Shower Room - 2.29 x1.83 (7'6" x6'0") -
Cellar - 6.83m x 1.83m (22'5" x 6'0") -
Landing - 3.35m x 0.91m (11'0" x 3'0") -
Bedroom 1 - 5.00m x 4.47m (16'5" x 14'8") -
Bedroom 2 - 4.47m x 3.66m (14'8" x 12'0") -
Bedroom 3 - 3.43m x 3.20m (11'3" x 10'6") -
Bedroom 4 - 3.38m x 1.80m (11'1" x 5'11") -
Bathroom - 2.39m x 1.47m (7'10" x 4'10") -
Garden - 14.33m x 8.53m (47'0" x 28'0") -
