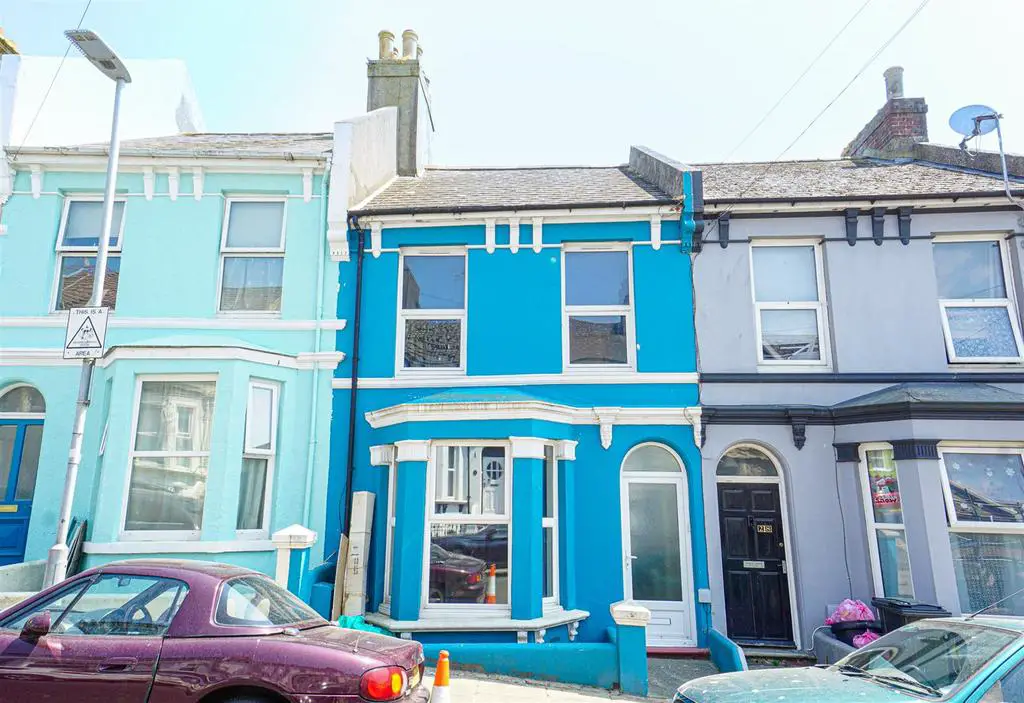
House For Sale £250,000
Offered to the market CHAIN FREE is this spacious TWO DOUBLE BEDROOM BAY FRONTED VICTORIAN TERRACED HOUSE conveniently located on this sought-after Hastings road, close to local amenities including Hastings town centre.
Inside the property offers well-proportioned accommodation arranged over two floors, IN NEED OF SOME UPDATING and offering PLENTY OF POTENTIAL FOR IMPROVEMENT with TWO GOOD SIZED RECEPTION ROOMS, kitchen, first floor landing, TWO DOUBLE BEDROOMS and a LARGE BATHROOM. To the rear of the property is an ENCLOSED COURTYARD STYLE GARDEN and the property benefits from having gas fired central heating and double glazing.
Also located close by are a number of bus routes providing access to Hastings town centre and also the West Hill being within easy reach.
If you are looking for an OLDER STYLE SPACIOUS TWO BEDROOMED HOME please contact the owners agents to arrange your appointment.
Double Glazed Front Door - Opening onto;
Entrance Hall - Stairs rising to upper floor accommodation, ample under stairs storage space, radiator, door opening to;
Living Room - 4.57m into bay x 3.48m (15' into bay x 11'5) - Cornicing, picture rail, tiled fireplace, television point, radiator, double glazed bay window to front aspect.
Dining Room - 3.86m x 2.95m (12'8 x 9'8) - Dado rail, built in storage cupboards into the chimney alcove, stone/ tiled fireplace, serving hatch through to kitchen, radiator, double glazed window to rear aspect.
Kitchen - 3.58m x 2.82m (11'9 x 9'3) - Fitted with a range of lower base cupboards and drawers having complimentary working surfaces over, space for electric cooker, space and plumbing for washing machine, space for fridge freezer, radiator, serving hatch through to dining room, double aspect with double glazed window to rear aspect, double glazed window to side with a wooden partially glazed door opening to side and providing access to the garden.
First Floor Landing - Loft hatch providing access to loft space.
Bedroom - 4.75m x 3.78m (15'7 x 12'5) - Marble fireplace, radiator, built in storage cupboard into alcove, two double glazed windows to front aspect.
Bedroom - 3.84m x 2.95m (12'7 x 9'8) - Feature period fireplace, picture rail, built-in cupboard to alcove, radiator, double glazed window to rear aspect.
Bathroom - 3.53m x 2.74m (11'7 x 9') - Panelled bath, pedestal wash hand basin, low level wc, built in cupboard with shelving and housing the wall mounted boiler, radiator, part tiled walls, double glazed obscured glass window to rear aspect.
Rear Garden - Courtyard enclosed garden with concrete patio abutting the property, steps up to a further paved stone patio.
Inside the property offers well-proportioned accommodation arranged over two floors, IN NEED OF SOME UPDATING and offering PLENTY OF POTENTIAL FOR IMPROVEMENT with TWO GOOD SIZED RECEPTION ROOMS, kitchen, first floor landing, TWO DOUBLE BEDROOMS and a LARGE BATHROOM. To the rear of the property is an ENCLOSED COURTYARD STYLE GARDEN and the property benefits from having gas fired central heating and double glazing.
Also located close by are a number of bus routes providing access to Hastings town centre and also the West Hill being within easy reach.
If you are looking for an OLDER STYLE SPACIOUS TWO BEDROOMED HOME please contact the owners agents to arrange your appointment.
Double Glazed Front Door - Opening onto;
Entrance Hall - Stairs rising to upper floor accommodation, ample under stairs storage space, radiator, door opening to;
Living Room - 4.57m into bay x 3.48m (15' into bay x 11'5) - Cornicing, picture rail, tiled fireplace, television point, radiator, double glazed bay window to front aspect.
Dining Room - 3.86m x 2.95m (12'8 x 9'8) - Dado rail, built in storage cupboards into the chimney alcove, stone/ tiled fireplace, serving hatch through to kitchen, radiator, double glazed window to rear aspect.
Kitchen - 3.58m x 2.82m (11'9 x 9'3) - Fitted with a range of lower base cupboards and drawers having complimentary working surfaces over, space for electric cooker, space and plumbing for washing machine, space for fridge freezer, radiator, serving hatch through to dining room, double aspect with double glazed window to rear aspect, double glazed window to side with a wooden partially glazed door opening to side and providing access to the garden.
First Floor Landing - Loft hatch providing access to loft space.
Bedroom - 4.75m x 3.78m (15'7 x 12'5) - Marble fireplace, radiator, built in storage cupboard into alcove, two double glazed windows to front aspect.
Bedroom - 3.84m x 2.95m (12'7 x 9'8) - Feature period fireplace, picture rail, built-in cupboard to alcove, radiator, double glazed window to rear aspect.
Bathroom - 3.53m x 2.74m (11'7 x 9') - Panelled bath, pedestal wash hand basin, low level wc, built in cupboard with shelving and housing the wall mounted boiler, radiator, part tiled walls, double glazed obscured glass window to rear aspect.
Rear Garden - Courtyard enclosed garden with concrete patio abutting the property, steps up to a further paved stone patio.
Houses For Sale Saint Mary's Road
Houses For Sale Manor Road
Houses For Sale Quarry Road
Houses For Sale Quarry Crescent
Houses For Sale Mount Pleasant Road
Houses For Sale Saunders Close
Houses For Sale Saint Mary's Terrace
Houses For Sale Vicarage Road
Houses For Sale Whitefriars Road
Houses For Sale Milward Road
Houses For Sale St. George's Road
Houses For Sale Manor Road
Houses For Sale Quarry Road
Houses For Sale Quarry Crescent
Houses For Sale Mount Pleasant Road
Houses For Sale Saunders Close
Houses For Sale Saint Mary's Terrace
Houses For Sale Vicarage Road
Houses For Sale Whitefriars Road
Houses For Sale Milward Road
Houses For Sale St. George's Road
