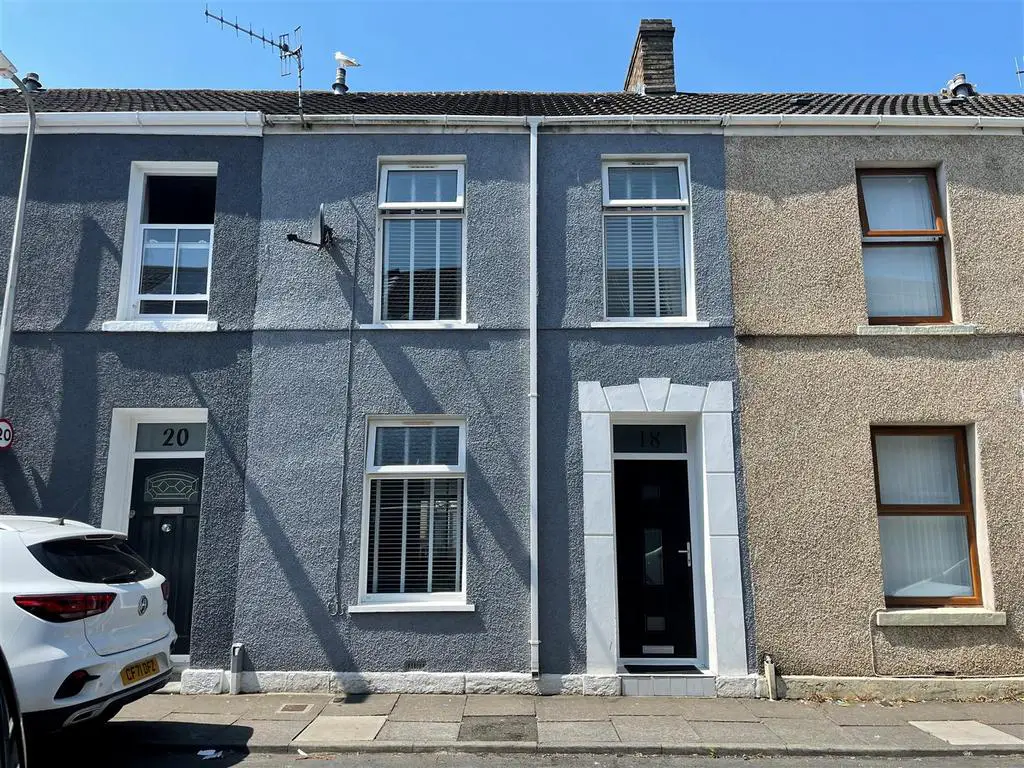
House For Sale £135,000
Modernised and refurbished to a high standard mid three bedroom terrace house, the use of space has been cleverly utilised by the owners, adding a utiity room and accessing the attic space ( currently used as an extra bedroom, in addition to the three bedrooms, please note no planning consent in place )
The property has rear lane access to the good size garage/gym, this accesses the rear enclosed garden, landscaped ready for you. Living space comprises of three bedrooms and attic area, upstairs bathroom, opne plan dining living room, modern kitchen into sitting area, and utility.
EPC: D Square Metres: 88 Council Tax Band: B
Hallway - Stairs to first floor, radiator with radiator cover, laminate flooring.
Living Dining Room - 6.7 x 3.3 (21'11" x 10'9") - Window facing front, window to rear into utility room, laminate flooring, two radiators, under stair cupboard, arch mid rooms.
Kitchen Sitting Room - 7.5 x 2.6 (24'7" x 8'6") - Modern range of base and wall units, worktop housing sink, window into utility, built in dishwasher, high level double oven, four ring gas hob, built in fridge freezer, part tiled walls, tiled floor, tall radiator, kitchen opens to sitting room/study, French doors to garden.
Utility - 3.1 x 1.5 (10'2" x 4'11") - Door to rear and window, tiled floor, base and wall units, space for tumble dryer, additional space, part tiled walls, partilal sloping opaque roof.
First Floor -
Landing - Loft access hatch, carpet. Ships stair to attic.
Bedroom 1 - 4.1 x 2.6 (13'5" x 8'6") - Window to side, carpet, radiator.
Bedroom 2 - 3.9(3.2) x 2.4 (12'9"(10'5") x 7'10") - Window facing front, radiator, carpet, partial slope to understair space in one corner.
Bedroom 3 - 2.9 x 1.8 (9'6" x 5'10") - Window facing front, radiator, carpet.
Bathroom - 2.5 x 2.3 (8'2" x 7'6") - Respatex to walls and ceiling, P-bath with shower over, wash hand basin, wc, vinyl flooring, window to rear, ceiling spots.
Attic Area - 4.4 x 3.7 (14'5" x 12'1") - Please note sloping roof to both sides, velux to rear, storage into eaves, ships style ladder to access from mid landing, 2.1metres in central height to attic space. Currently used as a childrens bedroom.
Externally - Patio area, faux grass fully walled in, gated side area accessing the utility room.
Garage - 5.4 x 4.4 (17'8" x 14'5") - Roller door to lane access, window and door into garden, electrics.
Services - Advised all mains services. Wide angled lens has been used on occasion.
The property has rear lane access to the good size garage/gym, this accesses the rear enclosed garden, landscaped ready for you. Living space comprises of three bedrooms and attic area, upstairs bathroom, opne plan dining living room, modern kitchen into sitting area, and utility.
EPC: D Square Metres: 88 Council Tax Band: B
Hallway - Stairs to first floor, radiator with radiator cover, laminate flooring.
Living Dining Room - 6.7 x 3.3 (21'11" x 10'9") - Window facing front, window to rear into utility room, laminate flooring, two radiators, under stair cupboard, arch mid rooms.
Kitchen Sitting Room - 7.5 x 2.6 (24'7" x 8'6") - Modern range of base and wall units, worktop housing sink, window into utility, built in dishwasher, high level double oven, four ring gas hob, built in fridge freezer, part tiled walls, tiled floor, tall radiator, kitchen opens to sitting room/study, French doors to garden.
Utility - 3.1 x 1.5 (10'2" x 4'11") - Door to rear and window, tiled floor, base and wall units, space for tumble dryer, additional space, part tiled walls, partilal sloping opaque roof.
First Floor -
Landing - Loft access hatch, carpet. Ships stair to attic.
Bedroom 1 - 4.1 x 2.6 (13'5" x 8'6") - Window to side, carpet, radiator.
Bedroom 2 - 3.9(3.2) x 2.4 (12'9"(10'5") x 7'10") - Window facing front, radiator, carpet, partial slope to understair space in one corner.
Bedroom 3 - 2.9 x 1.8 (9'6" x 5'10") - Window facing front, radiator, carpet.
Bathroom - 2.5 x 2.3 (8'2" x 7'6") - Respatex to walls and ceiling, P-bath with shower over, wash hand basin, wc, vinyl flooring, window to rear, ceiling spots.
Attic Area - 4.4 x 3.7 (14'5" x 12'1") - Please note sloping roof to both sides, velux to rear, storage into eaves, ships style ladder to access from mid landing, 2.1metres in central height to attic space. Currently used as a childrens bedroom.
Externally - Patio area, faux grass fully walled in, gated side area accessing the utility room.
Garage - 5.4 x 4.4 (17'8" x 14'5") - Roller door to lane access, window and door into garden, electrics.
Services - Advised all mains services. Wide angled lens has been used on occasion.
