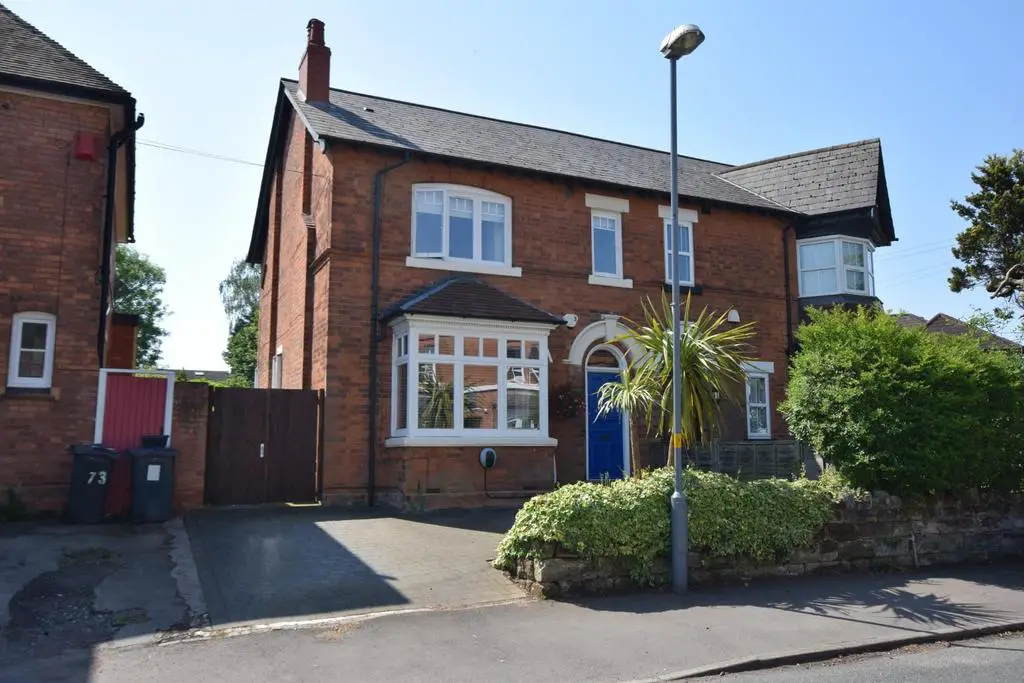
House For Sale £545,000
This exceptionally well arranged and well maintained, much sought-after traditional freehold semidetached residence occupies a pleasant residential position, convenient for Sutton Coldfield amenities, close to Birmingham Road, Goldieslie Road and the 2400 acre Sutton Park. The gas centrally heated and double glazed accommodation, which simply must be seen to be fully appreciated and retains many original features, briefly comprises;
Enclosed porch and impressive hall with Minton tiled floor and cloaks cupboard, lounge and separate dining room with feature fireplaces, separate breakfast room with Worcester combi boiler, leading to refitted kitchen with double oven, hob and dishwasher, separate utility and guests cloaks with white suite, landing with Velux window, store cupboard, four excellent bedrooms and refitted family bathroom with separate shower cubicle.
Outside there is a double width block paved driveway and a fabulous good sized rear garden, enjoying a southerly aspect and rear vehicular access from Southam Drive to a large rear garage offering massive potential.
*EPC and floorplan to follow*
Porch -
Hallway -
Lounge - 4.88m x 3.96m.3.35m (16 x 13.11) -
Dining Room - 3.96m x 3.96m (13 x 13) -
Breakfast Room - 4.57m.0.91m x 3.05m (15.3 x 10) -
Kitchen - 3.05m.2.44m x 3.05m (10.8 x 10) -
Utility - 2.74m.0.91m x 3.05m.0.30m (9.3 x 10.1) -
Bedroom One - 3.96m x 3.96m (13 x 13) -
Bedroom Two - 3.96m x 3.96m (13 x 13) -
Bedroom Three - 2.74m.1.83m x 2.74m.0.30m (9.6 x 9.1) -
Bedroom Four - 2.74m.1.52m x 3.05m.0.30m (9.5 x 10.1) -
Family Bathroom - 2.44m.2.13m x 1.83m.3.05m (8.7 x 6.10) -
Enclosed porch and impressive hall with Minton tiled floor and cloaks cupboard, lounge and separate dining room with feature fireplaces, separate breakfast room with Worcester combi boiler, leading to refitted kitchen with double oven, hob and dishwasher, separate utility and guests cloaks with white suite, landing with Velux window, store cupboard, four excellent bedrooms and refitted family bathroom with separate shower cubicle.
Outside there is a double width block paved driveway and a fabulous good sized rear garden, enjoying a southerly aspect and rear vehicular access from Southam Drive to a large rear garage offering massive potential.
*EPC and floorplan to follow*
Porch -
Hallway -
Lounge - 4.88m x 3.96m.3.35m (16 x 13.11) -
Dining Room - 3.96m x 3.96m (13 x 13) -
Breakfast Room - 4.57m.0.91m x 3.05m (15.3 x 10) -
Kitchen - 3.05m.2.44m x 3.05m (10.8 x 10) -
Utility - 2.74m.0.91m x 3.05m.0.30m (9.3 x 10.1) -
Bedroom One - 3.96m x 3.96m (13 x 13) -
Bedroom Two - 3.96m x 3.96m (13 x 13) -
Bedroom Three - 2.74m.1.83m x 2.74m.0.30m (9.6 x 9.1) -
Bedroom Four - 2.74m.1.52m x 3.05m.0.30m (9.5 x 10.1) -
Family Bathroom - 2.44m.2.13m x 1.83m.3.05m (8.7 x 6.10) -
