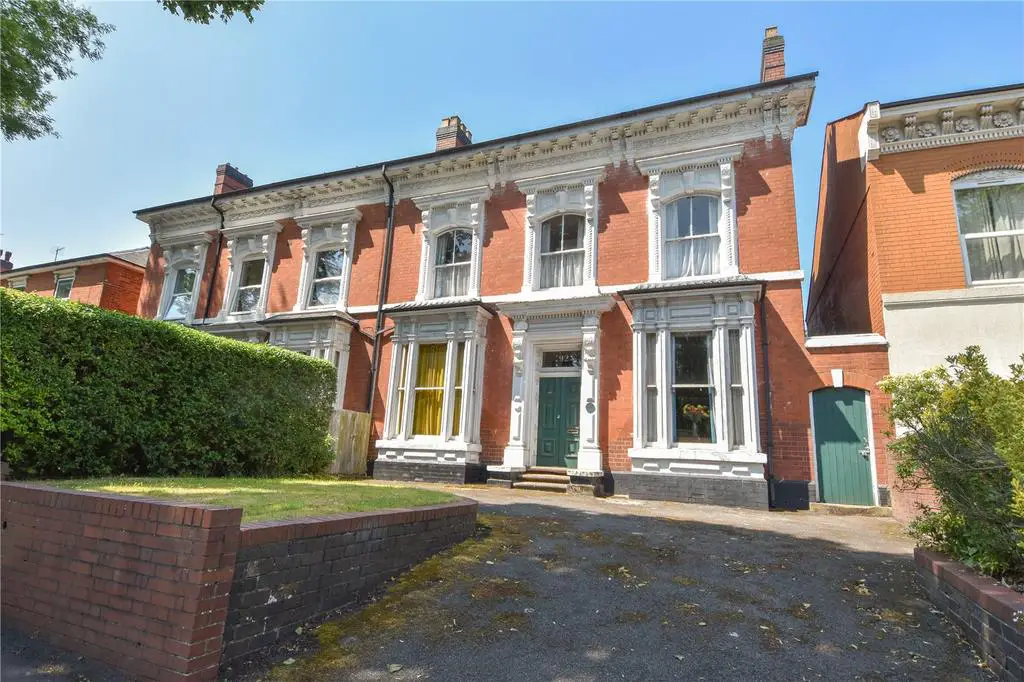
House For Sale £600,000
A fantastic opportunity to acquire this imposing double fronted Victorian family home, offering tremendous potential for a complete modernisation program and offering six double bedroom accommodation, a short distance from the centre of Moseley Village and offered for sale with no upward chain. EP Rating F
COUNCIL TAX BAND - F
TENURE - FREEHOLD
Superbly situated for Moseley Village is this impressive double fronted Victorian semi detached family home set back from the road behind a tarmacadam driveway providing off road parking and flanked by a lawned fore garden with low level brick retaining wall. Access is given to the side entry and in turn to solid double wooden entrance doors set into an impressive carved stone portico with canopy over. Access is given to the entrance vestibule with original Minton tiled floor and with door to the reception hall.
The reception hall retains a wealth of character with staircase to the first floor with original balustrade, deep ceiling cornicing, feature central archway and door to a walk-in storage cupboard. There is access to the cellars and doors to all three reception rooms.
Reception room one has a walk-in bay window to the front, double doors to the rear garden, deep ceiling cornicing & picture rails. The second reception room has a matching walk-in bay window, feature fireplace, ceiling cornicing and picture rails.
The third reception room has a window overlooking the rear garden, door to a deep walk-in pantry with fitted shelving, fireplace & mantel, picture rails and door to the breakfast kitchen with door to the rear garden, three windows with side aspects, base and drawer units with inset sink unit, additional wall mounted units and space for cooker, fridge/freezer & washing machine. A door leads in turn to the ground floor bathroom with shower over the bath, wash hand basin & w.c.
The delightful first floor landing has stairs continuing to the second floor with original balustrade, a feature arched sash window to the side, central archway and doors to three double bedrooms with original fireplaces. Bedroom one has access to a large walk-in dressing room and bedrooms two & three have walk-in wardrobes. There is a bathroom with white suite and separate w.c.
On the second floor are three further double bedrooms, one which has been used as a secondary kitchen.
Outside, the property has access to various brick built outhouses and sheds and leads to a mature lawned garden.
COUNCIL TAX BAND - F
TENURE - FREEHOLD
Superbly situated for Moseley Village is this impressive double fronted Victorian semi detached family home set back from the road behind a tarmacadam driveway providing off road parking and flanked by a lawned fore garden with low level brick retaining wall. Access is given to the side entry and in turn to solid double wooden entrance doors set into an impressive carved stone portico with canopy over. Access is given to the entrance vestibule with original Minton tiled floor and with door to the reception hall.
The reception hall retains a wealth of character with staircase to the first floor with original balustrade, deep ceiling cornicing, feature central archway and door to a walk-in storage cupboard. There is access to the cellars and doors to all three reception rooms.
Reception room one has a walk-in bay window to the front, double doors to the rear garden, deep ceiling cornicing & picture rails. The second reception room has a matching walk-in bay window, feature fireplace, ceiling cornicing and picture rails.
The third reception room has a window overlooking the rear garden, door to a deep walk-in pantry with fitted shelving, fireplace & mantel, picture rails and door to the breakfast kitchen with door to the rear garden, three windows with side aspects, base and drawer units with inset sink unit, additional wall mounted units and space for cooker, fridge/freezer & washing machine. A door leads in turn to the ground floor bathroom with shower over the bath, wash hand basin & w.c.
The delightful first floor landing has stairs continuing to the second floor with original balustrade, a feature arched sash window to the side, central archway and doors to three double bedrooms with original fireplaces. Bedroom one has access to a large walk-in dressing room and bedrooms two & three have walk-in wardrobes. There is a bathroom with white suite and separate w.c.
On the second floor are three further double bedrooms, one which has been used as a secondary kitchen.
Outside, the property has access to various brick built outhouses and sheds and leads to a mature lawned garden.
