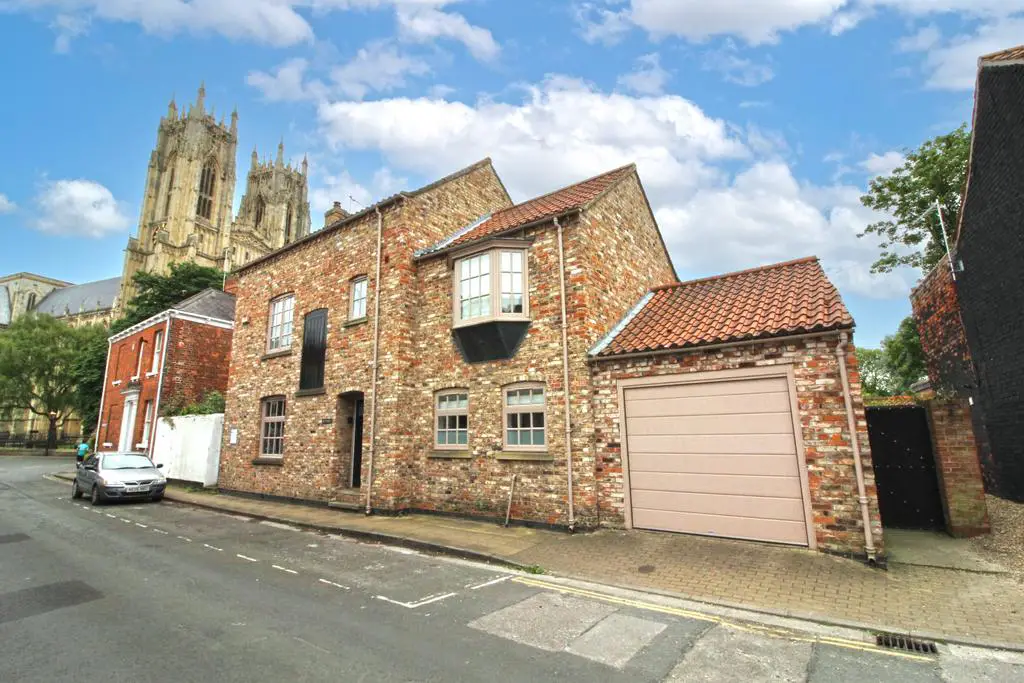
House For Sale £625,000
This unique property is a rare find in the very heart of an historic area of Beverley, close to the Minster. Although having been constructed to a high contemporary standard as recently as 1995 the detached town house is built of antique bricks reclaimed from a barn which stood on the site for hundreds of years previously. Extending over three floors the accommodation is attractively proportioned and beautifully appointed and maintained to include a high standard of fittings and decorative finishes throughout. The ground floor boasts high ceilings and rooms opening out onto a south facing walled courtyard which is both easily maintained and very private. The property includes an attached garage.
LOCATION
From its position just around the corner from the west doors of the Minster, this property is also just a short walk of around 300 yards to Wednesday Market, which marks the southern boundary of Beverley's vibrant shopping centre with excellent provision of national and specialist local retailers and an abundance of cafes, bars and eateries. The railway station and Flemingate Centre with cinema and further shopping and recreation facilities are within about a third of a mile.
THE ACCOMMODATION COMPRISES:
GROUND FLOOR
A wide front door is flanked by a pair of built-in storage cupboards and the staircase off has a cupboard beneath. Radiator.
Separate WC: With toilet suite and wash-hand basin, wall and floor tiling and heated towel rail.
Drawing Room: A wood burning stove is set in a fireplace reveal with hardwood mantle above and oak bookcases are fitted to one alcove and a further wall. Radiator.
Sitting Room (or formal Dining Room): Marble fireplace with pine surround and wide French doors opening to the courtyard terrace. Radiator.
Dining Kitchen: The kitchen area is very comprehensively equipped with storage cabinets with a white gloss finish and granite worktops including a peninsular breakfast bar. Appliances comprise two ovens, a microwave, dishwashing machine, induction hob with hood above, wine cooler, large refrigerator and large freezer.. There is a dining area with French doors opening to the courtyard and cupboard housing a gas boiler and plumbing for automatic washing machine. Two radiators.
Garden Room: Potentially also a play room, home office/study with French doors to the courtyard and atrium-style roof light. Electric radiator.
Integral Garage: Electrically operated garage door, light and power (suitable for electric powered vehicles).
FIRST FLOOR
Landing: Delightful green outlook over gardens and old orchard land. Airing cupboard with hot water tank. Radiator.
Main Bedroom: Fitted with a full length range of furniture including wardrobes and drawers. Twin Anglepoise reading lamps and radiator.
En Suite Bathroom: Fitted with a bath including plumbed rainfall showerhead and side screen. Twin wash basins with vanity mirrors above mounted on a plinth cabinet. Toilet suite. Tiled walls and floor. Heated towel radiator.
Bedroom Two: Fitted with two double wardrobes. Radiator.
Bedroom Three: Oriel window and radiator.
Family Bathroom: Fitted with a large double ended bathtub, quadrant shower enclosure with plumbed shower fitting, WC and wash-hand basin on a cantilever vanity stand, bathroom cabinet (with light and double mirrored doors) above. Tiled walls and floor, with integrated spotlights. Heated towel radiator.
SECOND FLOOR
Landing: Rear dormer window, roof eaves storage space and walk-in storage cupboard containing water tanks.
Bedroom Four: Rear dormer window, built-in wardrobe, cupboard and eaves storage space. Radiator.
EXTERNAL
Rear Courtyard: This very private low maintenance garden space is walled and faces south. There are views of the west towers of Beverley Minster and the south boundary of the paved space is lined by a raised bed of shrubs containing low energy lighting. There is a side pedestrian gate, double external powerpoint and a useful timber shed is tucked into a corner area.
Heating and Insulation: The property has:
A modern ‘condensing’ gas-fired radiator central heating system, ‘cavity wall’ insulation and sealed unit double glazing;
Fibre optic internet broadband, which can (subject to the occupier contracting) provide ultra-fast connectivity for home entertainment (video and gaming) and home working (live conferencing).
Services: All mains services are connected to the property. None of the services or installations have been tested.
Council Tax: Council Tax is payable to the East Riding of Yorkshire Council. The property is shown in the Council Tax Property Bandings List in Valuation Band 'D' (verbal enquiry only).
Tenure: Freehold. Vacant possession upon completion.
Viewings: Strictly by appointment with the agent's Beverley office. Telephone:[use Contact Agent Button].
Houses For Sale St. Matthews Court
Houses For Sale Princes Gardens
Houses For Sale Leconfield Close Almshouses
Houses For Sale Minster Moorgate
Houses For Sale St Martins Court
Houses For Sale Keldgate
Houses For Sale Melrose Park
Houses For Sale Champney Road
Houses For Sale Cross Street
Houses For Sale Lord Roberts Road
Houses For Sale Well Lane
Houses For Sale Minster Towers
