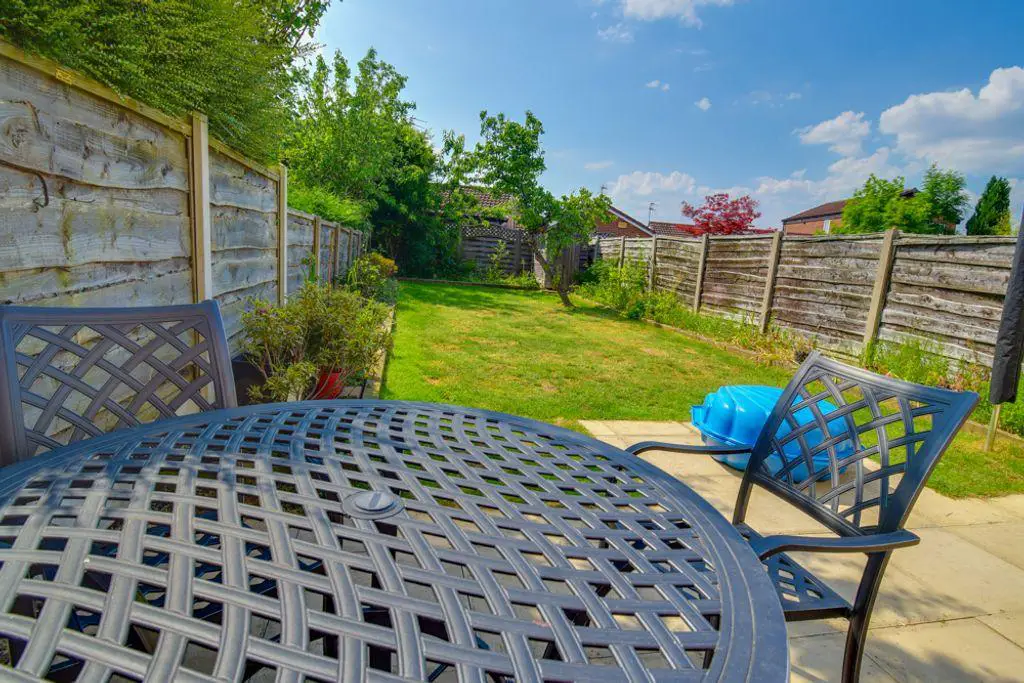
House For Sale £375,000
Deceptively spacious this marvellous 3 bed link detached home is likely to tick a lot of boxes. A large extended lounge to the front of the property is pleasantly decorated whilst to the rear of the property the generous open plan kitchen/dining area is the hub of this home. The fully fitted kitchen with wood effect base and wall units has integrated electric double oven, gas hob, fridge as well as plumbing for a dishwasher. An integral garage with plumbing for washing machine and utility area accessed from the kitchen completes the downstairs space.
Upstairs the huge master bedroom to the rear of the property is bright and airy with built-in wardrobes and vanity area. To the front of the property is another large double bedroom whilst the generous third bedroom to the rear has built in wardrobes and storage. A good size bathroom which has been recently refurbished with modern grey ceramic wall tiles, white bath suite comprising of bath, washbasin, WC and separate shower cubicle.
To the rear is a very good size south-west facing garden, perfect for relaxing or enjoying a barbecue on those long summer evenings. To the front of the property is a small lawned area and driveway with parking for two cars.
This splendid property has so much to offer, spacious living, close to transport links and only a short walk to Cheadle Hulme village and the open spaces of Bramhall Park and Bruntwood Park. It's definitely one to add to your viewing list.
This property includes:
Additional Information:
Feehold
New bathroom
South West facing rear garden
Walking distance of Train Station
Walking distance of Cheadle Hulme Centre
Council Tax:
Band C
Energy Performance Certificate (EPC) Rating:
Band D (55-68)
Marketed by EweMove Sales & Lettings (Cheadle Hulme) - Property Reference 54842
Upstairs the huge master bedroom to the rear of the property is bright and airy with built-in wardrobes and vanity area. To the front of the property is another large double bedroom whilst the generous third bedroom to the rear has built in wardrobes and storage. A good size bathroom which has been recently refurbished with modern grey ceramic wall tiles, white bath suite comprising of bath, washbasin, WC and separate shower cubicle.
To the rear is a very good size south-west facing garden, perfect for relaxing or enjoying a barbecue on those long summer evenings. To the front of the property is a small lawned area and driveway with parking for two cars.
This splendid property has so much to offer, spacious living, close to transport links and only a short walk to Cheadle Hulme village and the open spaces of Bramhall Park and Bruntwood Park. It's definitely one to add to your viewing list.
This property includes:
- 01 - Lounge
6.5m x 3.53m (22.9 sqm) - 21' 3" x 11' 6" (246 sqft)
Carpeted with uPVC double glazed bay window to the front. - 02 - Kitchen / Dining Room
4.7m x 3.2m (15 sqm) - 15' 5" x 10' 5" (161 sqft)
Tiled flooring with uPVC double glazed window to the rear. Kitchen has wood effect wall and base units with integrated electric double oven, gas hob, extractor fan, fridge and freezer. Plumbing for dishwasher. - 03 - Master Bedroom
4.7m x 3.2m (15 sqm) - 15' 5" x 10' 5" (161 sqft)
Carpeted with uPVC double glazed window to the rear. Built-in wardrobes, storage and vanity area. - 04 - Bedroom 2
3.6m x 3.53m (12.7 sqm) - 11' 9" x 11' 6" (136 sqft)
Carpeted with uPVC double glazed window to the front. - 05 - Bedroom 3
2.9m x 2.72m (7.8 sqm) - 9' 6" x 8' 11" (84 sqft)
Carpeted with uPVC double glazed window to the rear. Built-in storage cupboards. - 06 - Bathroom
2.1m x 2.96m (6.2 sqm) - 6' 10" x 9' 8" (66 sqft)
Wood effect laminate flooring uPVC double glazed frosted window to the side. Modern grey ceramic wall tiles and white bath suite comprising of bath, Washbasin, WC and separate shower cubicle. - 07 - Garage (Single)
5m x 2.8m (14 sqm) - 16' 4" x 9' 2" (150 sqft)
UPVC double glazed window and external door to the rear. Utility area with plumbing for washing machine and space for fridge/freezer. Up and over garage door to the front. - Please note, all dimensions are approximate / maximums and should not be relied upon for the purposes of floor coverings.
Additional Information:
Band C
Band D (55-68)
Marketed by EweMove Sales & Lettings (Cheadle Hulme) - Property Reference 54842
Houses For Sale Ladybower
Houses For Sale Ladybridge Rise
Houses For Sale Bridgend Close
Houses For Sale Twining Brook Road
Houses For Sale Ladybridge Road
Houses For Sale Regent Close
Houses For Sale Edenbridge Road
Houses For Sale The Drive
Houses For Sale Alderdale Road
Houses For Sale Tenement Lane
Houses For Sale Ladybridge Rise
Houses For Sale Bridgend Close
Houses For Sale Twining Brook Road
Houses For Sale Ladybridge Road
Houses For Sale Regent Close
Houses For Sale Edenbridge Road
Houses For Sale The Drive
Houses For Sale Alderdale Road
Houses For Sale Tenement Lane