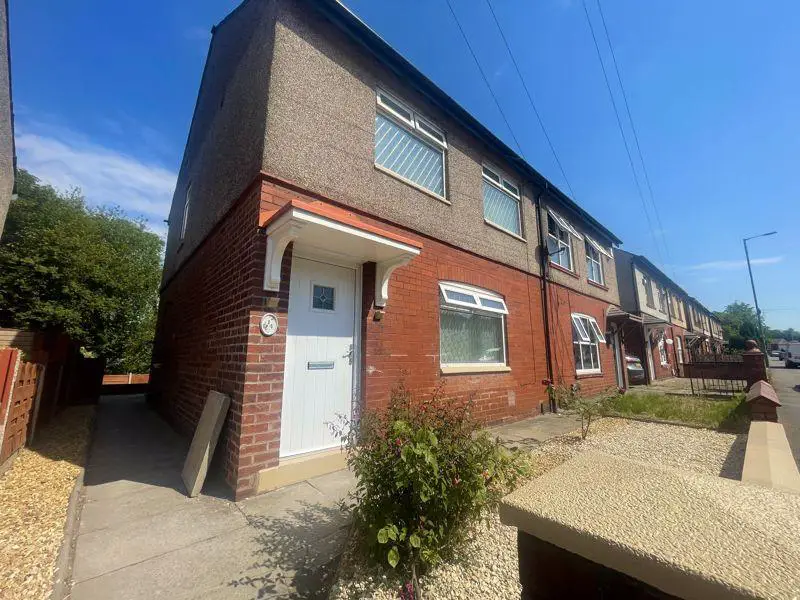
House For Rent £900
* Gloucester Street, Atherton, Manchester *
* £900.00 PCM *
* DEPOSIT £1,038.46 *
COUNCIL TAX BAND B
PLEASE NOTE... A minimum income of £27,000.00 is required to pass the affordability checks.
Harrisons are delighted to offer for let, this stunning semi-detached house on Gloucester Street, Atherton. Internally, it offers a lounge with modern kitchen and a downstairs WC. To the first floor there are three bedrooms and family bathroom. Call now to view!
A HOLDING DEPOSIT OF £207.69 IS REQUIRED TO SECURE THIS PROPERTY.
LOCATION
Tesco (0.6 miles)
Boots (0.6 miles)
Meadowbank Playing Fields (0.2 miles)
Meadowbank Primary School (0.5 miles)
PROPERTY FEATURES AND DETAILS.
Semi Detached
Three Bedrooms
Family Bathroom
Downstairs WC
Modern Fitted Kitchen
Front and Rear Garden
HARRISONS - EXPERIENCE THE DIFFERENCE
Book a viewing online / telephone / WhatsApp
Flexible viewing appointments available
Open 6 days a week, contact our branch for more details.
Benefits of Using Harrisons Lettings & Management Ltd
•Sign tenancy agreements online
•Pay securely online
•Manage documents online
•Track your deposit online
Entrance Hall - 3' 0'' x 3' 0'' (0.92m x 0.92m)
Carpet flooring, radiator, UPVC door, pendant light
Lounge - 13' 6'' x 14' 6'' (4.12m x 4.41m)
Electric fire, double glazed unit, radiator, carpet flooring, pendant light, meter cupboard
Kitchen - 11' 1'' x 9' 4'' (3.37m x 2.85m)
Vinyl flooring, radiator, sink with drainer, double glazed unit, extractor, ceiling light
Downstairs W.C - 5' 3'' x 2' 0'' (1.61m x 0.62m)
Vinyl flooring, white sink, white W.C, radiator, double glazed unit, ceiling light
Utility Room - 5' 7'' x 3' 1'' (1.69m x 0.94m)
Vinyl flooring, pendant light, boiler, plumbing for washing machine
Landing - 5' 7'' x 5' 8'' (1.69m x 1.72m)
Carpet flooring, double glazed unit, radiator, pendant light, loft access
Bedroom 1 - 10' 9'' x 10' 6'' (3.27m x 3.21m)
Double glazed unit, pendant light, double panel radiator, carpet flooring
Bedroom 2 - 10' 2'' x 8' 6'' (3.09m x 2.59m)
Carpet flooring, double panel radiator, pendant light, double glazed unit
Bedroom 3 - 13' 3'' x 11' 3'' (4.04m x 3.42m)
Carpet flooring, double panel radiator, pendant light, double glazed unit
Bathroom - 7' 10'' x 6' 1'' (2.40m x 1.85m)
Tiled walls & flooring, white bath, vanity sink, white W.C, double glazed unit, ceiling spotlights, extractor, radiator
Rear Garden
Flagged patio area, lawned area, bin storage
* £900.00 PCM *
* DEPOSIT £1,038.46 *
COUNCIL TAX BAND B
PLEASE NOTE... A minimum income of £27,000.00 is required to pass the affordability checks.
Harrisons are delighted to offer for let, this stunning semi-detached house on Gloucester Street, Atherton. Internally, it offers a lounge with modern kitchen and a downstairs WC. To the first floor there are three bedrooms and family bathroom. Call now to view!
A HOLDING DEPOSIT OF £207.69 IS REQUIRED TO SECURE THIS PROPERTY.
LOCATION
Tesco (0.6 miles)
Boots (0.6 miles)
Meadowbank Playing Fields (0.2 miles)
Meadowbank Primary School (0.5 miles)
PROPERTY FEATURES AND DETAILS.
Semi Detached
Three Bedrooms
Family Bathroom
Downstairs WC
Modern Fitted Kitchen
Front and Rear Garden
HARRISONS - EXPERIENCE THE DIFFERENCE
Book a viewing online / telephone / WhatsApp
Flexible viewing appointments available
Open 6 days a week, contact our branch for more details.
Benefits of Using Harrisons Lettings & Management Ltd
•Sign tenancy agreements online
•Pay securely online
•Manage documents online
•Track your deposit online
Entrance Hall - 3' 0'' x 3' 0'' (0.92m x 0.92m)
Carpet flooring, radiator, UPVC door, pendant light
Lounge - 13' 6'' x 14' 6'' (4.12m x 4.41m)
Electric fire, double glazed unit, radiator, carpet flooring, pendant light, meter cupboard
Kitchen - 11' 1'' x 9' 4'' (3.37m x 2.85m)
Vinyl flooring, radiator, sink with drainer, double glazed unit, extractor, ceiling light
Downstairs W.C - 5' 3'' x 2' 0'' (1.61m x 0.62m)
Vinyl flooring, white sink, white W.C, radiator, double glazed unit, ceiling light
Utility Room - 5' 7'' x 3' 1'' (1.69m x 0.94m)
Vinyl flooring, pendant light, boiler, plumbing for washing machine
Landing - 5' 7'' x 5' 8'' (1.69m x 1.72m)
Carpet flooring, double glazed unit, radiator, pendant light, loft access
Bedroom 1 - 10' 9'' x 10' 6'' (3.27m x 3.21m)
Double glazed unit, pendant light, double panel radiator, carpet flooring
Bedroom 2 - 10' 2'' x 8' 6'' (3.09m x 2.59m)
Carpet flooring, double panel radiator, pendant light, double glazed unit
Bedroom 3 - 13' 3'' x 11' 3'' (4.04m x 3.42m)
Carpet flooring, double panel radiator, pendant light, double glazed unit
Bathroom - 7' 10'' x 6' 1'' (2.40m x 1.85m)
Tiled walls & flooring, white bath, vanity sink, white W.C, double glazed unit, ceiling spotlights, extractor, radiator
Rear Garden
Flagged patio area, lawned area, bin storage
Houses For Rent Wigan Road
Houses For Rent Gloucester Street
Houses For Rent Crown Street
Houses For Rent Russell Street
Houses For Rent Prestwich Street
Houses For Rent Leighton Avenue
Houses For Rent Sumner Street
Houses For Rent Dawson Street
Houses For Rent Tavistock Street
Houses For Rent Leighton Street
Houses For Rent Defiance Street
Houses For Rent Nelson Street
Houses For Rent Brook Street
Houses For Rent Factory Street West
Houses For Rent Gloucester Street
Houses For Rent Crown Street
Houses For Rent Russell Street
Houses For Rent Prestwich Street
Houses For Rent Leighton Avenue
Houses For Rent Sumner Street
Houses For Rent Dawson Street
Houses For Rent Tavistock Street
Houses For Rent Leighton Street
Houses For Rent Defiance Street
Houses For Rent Nelson Street
Houses For Rent Brook Street
Houses For Rent Factory Street West