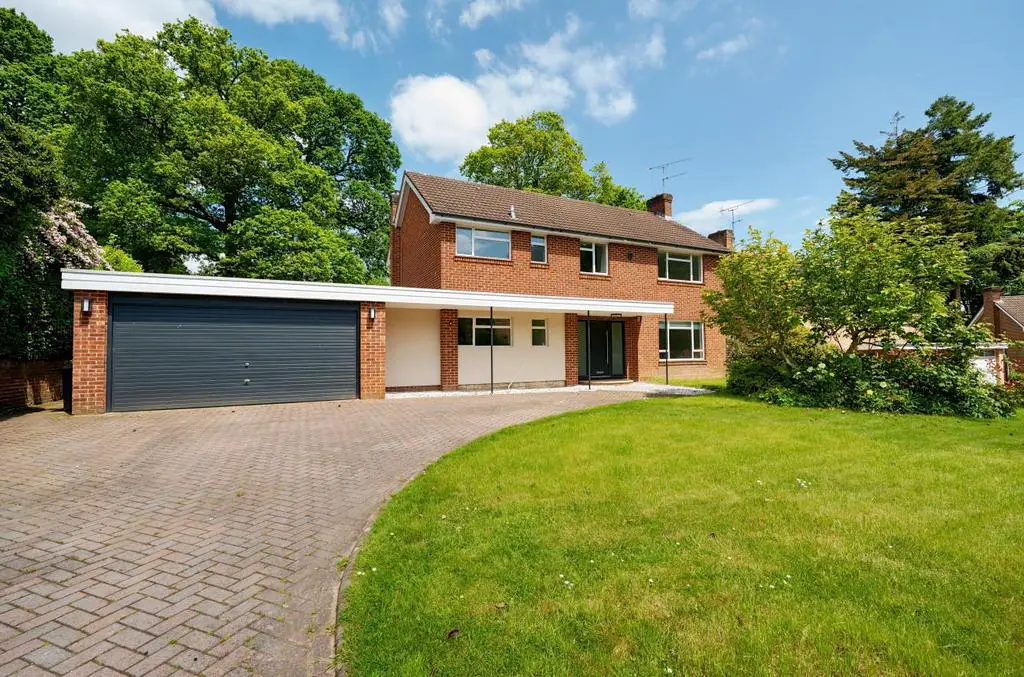
House For Rent £3,250
An outstanding four bedroom detached family home totalling approximately 2361sqft of accommodation. Set within a delightful plot of approximately 0.2 of an acre with an established rear garden measuring approximately 77' x 55. The property provides spacious well proportioned rooms on both floors highlighted by the 22'7" x 13'4" sitting room, 23'9" x 11'6" re-fitted kitchen/dining room, and a spacious utility room, conservatory and study rooms to the ground floor have made to measure curtains. On the first floor are four double bedrooms and a re-fitted modern bathroom. The property also benefits from a double garage to the side and plenty of parking to the front. Merdon Close is a delightful quiet cul-de-sac set within Hiltingbury and the heart of Chandlers Ford thus being conveniently placed and within walking distance to the centre and local schooling to include Thornden.
Accommodation -
Ground Floor -
Reception Hall: - 15'8" x 8'8" (4.78m x 2.64m) Stairs to first floor with cupboard under, further coat storage cupboard, wood block flooring.
Cloakroom: - Re-fitted modern white suite comprising wash basin with cupboard under, wc.
Sitting Room: - 22'7" x 13'4" (6.88m x 4.06m) Bi-fold doors to rear garden, wood block flooring.
Kitchen/Dining Room: - 23'9" x 11'6" (7.24m x 3.51m) The kitchen area has been re-fitted with a range of modern dark and light grey units, Corian worktop, New Rangemaster range cooker and hob with extractor hood over, integrated fridge/freezer, and dishwasher. The dining area provides ample space for table and chairs and wood block flooring.
Utility/Breakfast Room: - 10'3" x 9'6" (3.12m x 2.90m) Washing machine and tumble dryer.
Conservatory: - 13'3" x 12'1" (4.04m x 3.68m) Double doors to rear garden, door to garage, tiled floor, glass roof, storage cupboard.
Family Room: - 14'1" x 11'7" x 9'10" (4.29m x 3.53m x 3.00m)
First Floor -
Landing: - Hatch to loft space, airing cupboard.
Study: - 6'9" x 3'6" (2.06m x 1.07m),
Bedroom 1: - 13'4" x 11'6" (4.06m x 3.51m)
Bedroom 2: - 12'8" max x 11'6" max (3.86m x 3.51m) Two double wardorbes.
Bedroom 3: - 11'7" x 10'8" (3.53m x 3.25m)
Bedroom 4: - 11'3" x 10' (3.43m x 3.05m) Two single wardrobes.
Bathroom: - 10' x 7'6" (3.05m x 2.29m) Re-fitted modern white suite with chrome fitments comprising bath with separate shower cubicle with glazed screen, wash basin, wc.
Outside -
Front: - To the front of the property is large brick paved driveway affording ample off street parking, adjacent with area, side access to rear garden.
Rear Garden: - Approximately 77' x 55' adjoining the property is a good sized patio leading onto a lawn surrounded by well stocked and established borders and enclosed by hedging and fencing.
Double Garage: - 22'2" x 18'1" (6.76m x 5.51m) Light and power, boiler.
Other Information -
Approximate Age: - 1970's
Approximate Area: - 2361sqft/219.2sqm (Including garage)
Availability: - Immediately
Managment: - Rent collect
Deposit - £3750
Heating: - Gas central heating
Windows: - UPVC Double Glazing
Infant/Junior School: - Chandlers Ford Infant School / Merdon Junior School
Secondary School: - Thornden Secondary School
Local Council: - Eastleigh Borough Council -[use Contact Agent Button]
Council Tax: - Band F
Accommodation -
Ground Floor -
Reception Hall: - 15'8" x 8'8" (4.78m x 2.64m) Stairs to first floor with cupboard under, further coat storage cupboard, wood block flooring.
Cloakroom: - Re-fitted modern white suite comprising wash basin with cupboard under, wc.
Sitting Room: - 22'7" x 13'4" (6.88m x 4.06m) Bi-fold doors to rear garden, wood block flooring.
Kitchen/Dining Room: - 23'9" x 11'6" (7.24m x 3.51m) The kitchen area has been re-fitted with a range of modern dark and light grey units, Corian worktop, New Rangemaster range cooker and hob with extractor hood over, integrated fridge/freezer, and dishwasher. The dining area provides ample space for table and chairs and wood block flooring.
Utility/Breakfast Room: - 10'3" x 9'6" (3.12m x 2.90m) Washing machine and tumble dryer.
Conservatory: - 13'3" x 12'1" (4.04m x 3.68m) Double doors to rear garden, door to garage, tiled floor, glass roof, storage cupboard.
Family Room: - 14'1" x 11'7" x 9'10" (4.29m x 3.53m x 3.00m)
First Floor -
Landing: - Hatch to loft space, airing cupboard.
Study: - 6'9" x 3'6" (2.06m x 1.07m),
Bedroom 1: - 13'4" x 11'6" (4.06m x 3.51m)
Bedroom 2: - 12'8" max x 11'6" max (3.86m x 3.51m) Two double wardorbes.
Bedroom 3: - 11'7" x 10'8" (3.53m x 3.25m)
Bedroom 4: - 11'3" x 10' (3.43m x 3.05m) Two single wardrobes.
Bathroom: - 10' x 7'6" (3.05m x 2.29m) Re-fitted modern white suite with chrome fitments comprising bath with separate shower cubicle with glazed screen, wash basin, wc.
Outside -
Front: - To the front of the property is large brick paved driveway affording ample off street parking, adjacent with area, side access to rear garden.
Rear Garden: - Approximately 77' x 55' adjoining the property is a good sized patio leading onto a lawn surrounded by well stocked and established borders and enclosed by hedging and fencing.
Double Garage: - 22'2" x 18'1" (6.76m x 5.51m) Light and power, boiler.
Other Information -
Approximate Age: - 1970's
Approximate Area: - 2361sqft/219.2sqm (Including garage)
Availability: - Immediately
Managment: - Rent collect
Deposit - £3750
Heating: - Gas central heating
Windows: - UPVC Double Glazing
Infant/Junior School: - Chandlers Ford Infant School / Merdon Junior School
Secondary School: - Thornden Secondary School
Local Council: - Eastleigh Borough Council -[use Contact Agent Button]
Council Tax: - Band F
