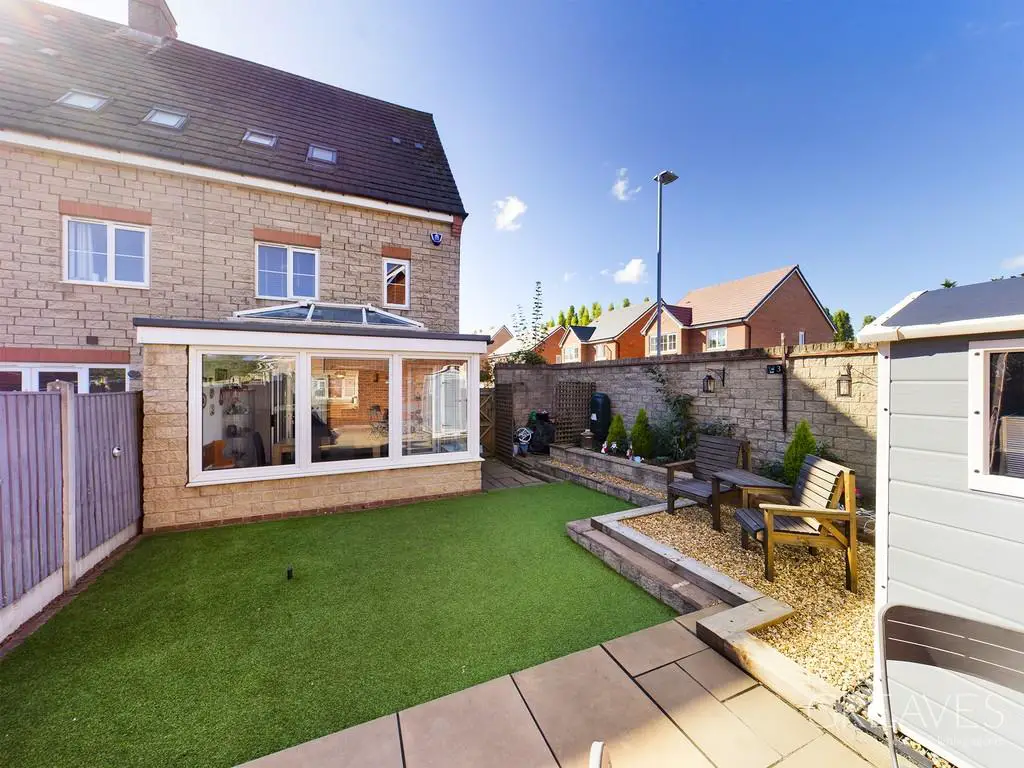
House For Sale £285,000
Beautifully presented three story modern house with versatile accommodation. In brief the ground floor comprises an entrance hallway with cloaks/WC, open plan modern kitchen / family room with breakfast bar, integrated fridge freezer and dishwasher and bi folding doors to the garden room with roof lantern. To the first floor are two double bedrooms, one with built in wardrobes and the other is currently used as a cinema room. To the second floor is an airing cupboard housing the hot water cylinder off the landing, a family bathroom with shower over the bath and two further bedrooms, with built in wardrobes and an en-suite shower room to the master bedroom. The gardens are landscaped both front and rear and there is gated access at the rear leading to the garage with parking spaces. Calverton is a well served village with various shops to include a Sainsbury's Local, Boots Pharmacy, Greggs, Butchers and Fish & Chip Shops. There is also a Vets, Indian Takeaway, Public Houses, a Library, Leisure Centre, Doctors, Primary and Secondary schools.
• Freehold
• Council tax band C
ENTRANCE HALL 8' 0" x 6' 2" (2.44m x 1.88m)
CLOAKS / WC 6' 2" x 3' 7" (1.88m x 1.09m)
KITCHEN FAMILY ROOM
KITCHEN 11' 6" x 8' 7" (3.51m x 2.62m)
FAMILY ROOM 15' 0" x 11' 4" (4.57m x 3.45m)
GARDEN ROOM 12' 0" x 8' 9" (3.66m x 2.67m)
BEDROOM THREE 14' 11" x 13' 3" (4.55m x 4.04m)
BEDROOM FOUR 12' 7" x 8' 11" to the back of the wardrobe(3.84m x 2.72m)
BATHROOM 6' 11" x 5' 7" (2.11m x 1.7m)
MASTER BEDROOM 13' 2" x 8' 11" to the front of the wardrobes(4.01m x 2.72m)
EN-SUITE 5' 10" x 5' 6" (1.78m x 1.68m)
BEDROOM TWO 10' 6" x 8' 10" (3.2m x 2.69m)
• Freehold
• Council tax band C
ENTRANCE HALL 8' 0" x 6' 2" (2.44m x 1.88m)
CLOAKS / WC 6' 2" x 3' 7" (1.88m x 1.09m)
KITCHEN FAMILY ROOM
KITCHEN 11' 6" x 8' 7" (3.51m x 2.62m)
FAMILY ROOM 15' 0" x 11' 4" (4.57m x 3.45m)
GARDEN ROOM 12' 0" x 8' 9" (3.66m x 2.67m)
BEDROOM THREE 14' 11" x 13' 3" (4.55m x 4.04m)
BEDROOM FOUR 12' 7" x 8' 11" to the back of the wardrobe(3.84m x 2.72m)
BATHROOM 6' 11" x 5' 7" (2.11m x 1.7m)
MASTER BEDROOM 13' 2" x 8' 11" to the front of the wardrobes(4.01m x 2.72m)
EN-SUITE 5' 10" x 5' 6" (1.78m x 1.68m)
BEDROOM TWO 10' 6" x 8' 10" (3.2m x 2.69m)
