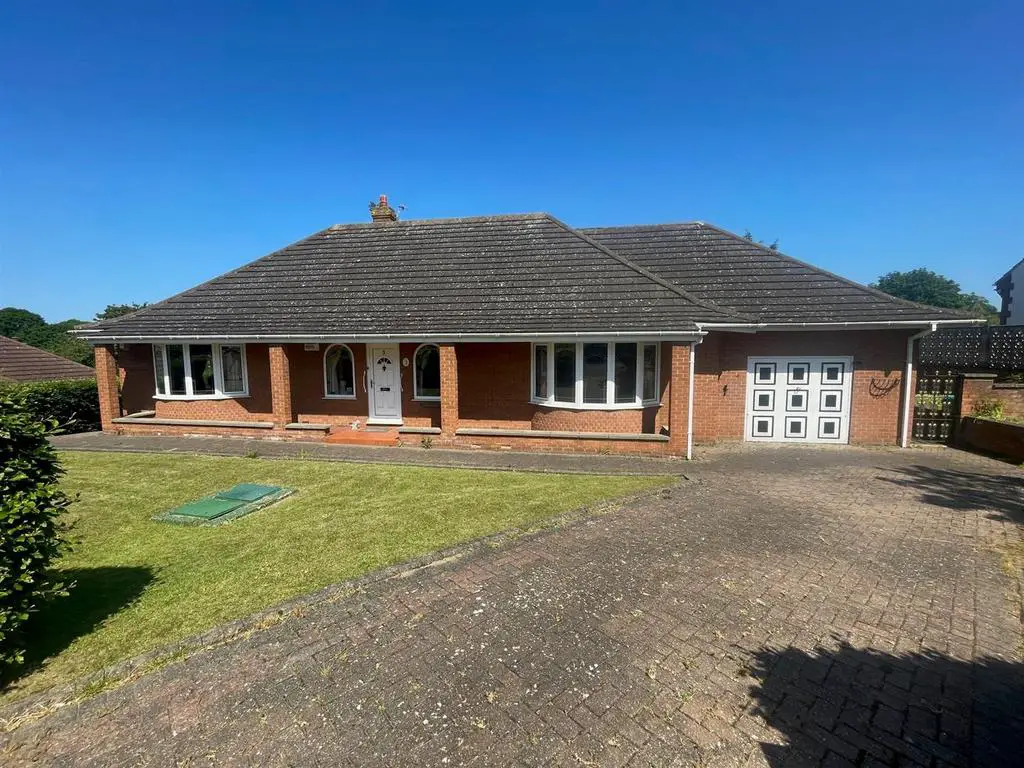
House For Sale £425,000
Occupying GENEROUS GROUNDS within the HIGHLY REGARDED STEPNEY AREA of Scarborough lies this THREE BEDROOM DETACHED BUNGALOW which provides IMPOSING LIVING ACCOMMODATION with THREE RECEPTION ROOMS, EN-SUITE, WRAP AROUND LAWNED GARDENS, OFF-STREET PARKING and a GARAGE.
The accommodation comprises internally; entrance hallway with built-in storage, a bow fronted living room with a gas fire and stairs down to a dining room. From the dining room is a door to a light and airy sun room and stairs up to a kitchen. The kitchen is fitted with a range of units including a centre island (breakfast bar) and a door to a utility room. The property also offers three double bedrooms (one with an en-suite bathroom) and a main shower room. External to the property lies wrap-around lawned gardens with a paved seating area, a driveway providing off-street parking for approximately two/three cars and an integral garage with a workshop area.
The property is offered to the market with NO ONWARD CHAIN and does also benefit from a partially boarded loft space, gas central heating (via a combi boiler) and double glazing.
Being located in the much sought after Stepney area the property provides excellent access to transport link on the A171 (Pickering & Helmsley), onto the A64 (York) and along the A171 (Whitby and Teeside) plus is well placed for Scarborough Hospital, a choice of popular schools and colleges as well as regular bus routes into Scarborough.
Early internal viewing really cannot be recommended highly enough to fully appreciate the space, setting and finish on offer from this imposing detached property. Call our friendly and experienced team at CPH today to view on[use Contact Agent Button] or visit
Accommodation: -
Ground Floor -
Entrance Hallway - 4.94m max x 2.37m max (16'2" max x 7'9" max) -
Living Room - 5.90m max x 4.90m max (19'4" max x 16'0" max) -
Dining Room - 3.61m max x 2.66m max (11'10" max x 8'8" max) -
Kitchen - 3.98m max x 3.19m max (13'0" max x 10'5" max) -
Utility - 2.86m x 2.15m (9'4" x 7'0") -
Sun Room - 3.81m x 2.34m (12'5" x 7'8") -
Master Bedroom - 4.46m max x 3.29m max (14'7" max x 10'9" max) -
En-Suite To The Master - 2.25m x 1.66m (7'4" x 5'5") -
Bedroom Two - 4.07m max x 3.61m max (13'4" max x 11'10" max) -
Bedroom Three - 3.65m x 2.99m (11'11" x 9'9") -
Bathroom - 3.39m x 2.02m (11'1" x 6'7") -
Details Prepared - TLAB/071122
The accommodation comprises internally; entrance hallway with built-in storage, a bow fronted living room with a gas fire and stairs down to a dining room. From the dining room is a door to a light and airy sun room and stairs up to a kitchen. The kitchen is fitted with a range of units including a centre island (breakfast bar) and a door to a utility room. The property also offers three double bedrooms (one with an en-suite bathroom) and a main shower room. External to the property lies wrap-around lawned gardens with a paved seating area, a driveway providing off-street parking for approximately two/three cars and an integral garage with a workshop area.
The property is offered to the market with NO ONWARD CHAIN and does also benefit from a partially boarded loft space, gas central heating (via a combi boiler) and double glazing.
Being located in the much sought after Stepney area the property provides excellent access to transport link on the A171 (Pickering & Helmsley), onto the A64 (York) and along the A171 (Whitby and Teeside) plus is well placed for Scarborough Hospital, a choice of popular schools and colleges as well as regular bus routes into Scarborough.
Early internal viewing really cannot be recommended highly enough to fully appreciate the space, setting and finish on offer from this imposing detached property. Call our friendly and experienced team at CPH today to view on[use Contact Agent Button] or visit
Accommodation: -
Ground Floor -
Entrance Hallway - 4.94m max x 2.37m max (16'2" max x 7'9" max) -
Living Room - 5.90m max x 4.90m max (19'4" max x 16'0" max) -
Dining Room - 3.61m max x 2.66m max (11'10" max x 8'8" max) -
Kitchen - 3.98m max x 3.19m max (13'0" max x 10'5" max) -
Utility - 2.86m x 2.15m (9'4" x 7'0") -
Sun Room - 3.81m x 2.34m (12'5" x 7'8") -
Master Bedroom - 4.46m max x 3.29m max (14'7" max x 10'9" max) -
En-Suite To The Master - 2.25m x 1.66m (7'4" x 5'5") -
Bedroom Two - 4.07m max x 3.61m max (13'4" max x 11'10" max) -
Bedroom Three - 3.65m x 2.99m (11'11" x 9'9") -
Bathroom - 3.39m x 2.02m (11'1" x 6'7") -
Details Prepared - TLAB/071122
