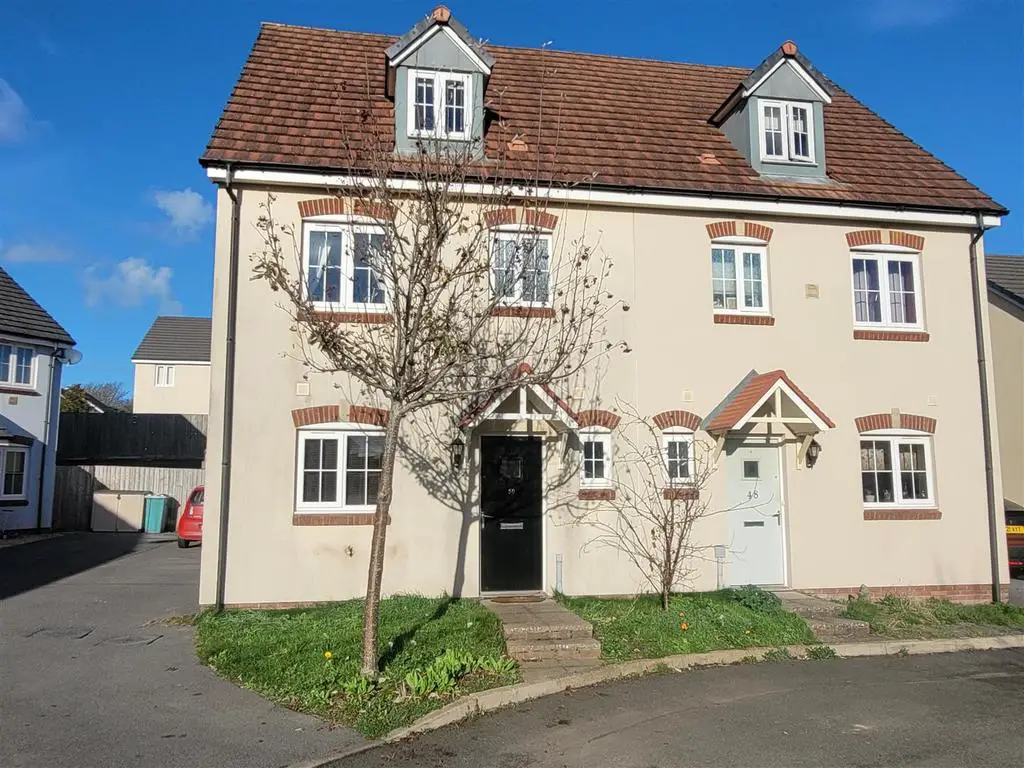
House For Sale £195,000
An excellent example of a modern family home offering spacious accommodation, convenient to local amenities and schools.
The property briefly comprises, hallway, wc, kitchen/breakfast room, lounge/diner, 4 bedrooms (master with en-suite shower room), family bathroom, large enclosed garden to rear, driveway for 3 vehicles. The dwelling has gas fired central heating and uPVC double glazing.
Viewing is essential to appreciate the quality of this tastefully decorated family house.
Hall - uPVC front door, carpeted flooring, radiator, stairs to first floor.
Wc - uPVC double glazed window to front, wash hand basin, WC, radiator, lino flooring.
Kitchen/Breakfast Room - 4.26m x 2.85m (14'0" x 9'4") - uPVC double glazed window to front and side, range of base and wall units, wooden worksurfaces, stainless steel sink and drainer with mixer taps, gas hob, electric oven, extractor hood, appliance space, lino flooring, radiator, seating/breakfast area.
Lounge/Diner - 3.57m x 4.91m (11'9" x 16'1") - uPVC double glazed window to rear, uPVC double glazed french doors to rear overlooking garden, two radiators, dining area, carpeted flooring.
Landing - Store cupboard, large shelved airing cupboard, carpeted flooring, stairs to 2nd floor.
Bedroom 2 - 4.01m x 2.83m (13'2" x 9'3") - uPVC double glazed window to rear, radiator, carpeted floor.
Bedroom 3 - 3.82m x 2.85m (12'6" x 9'4") - uPVC double glazed window to front, radiator, carpeted floor.
Bedroom 4 - 2.47m x 2.11m (8'1" x 6'11") - uPVC double glazed window to rear, radiator, carpeted floor.
Bathroom - uPVC double glazed window to front, white suite comprising bath, pedestal sink unit and wc, lino flooring.
2nd Floor - Stairs lead from the the first floor landing to the 2nd floor master bedroom.
Bedroom 1 - 6.31m x 3.29m (20'8" x 10'10") - uPVC double glazed window to front, velux window to rear, two radiators, door to large eaves storage cupboard, carpeted flooring, door to
En-Suite Shower Room - uPVC double glazed window to rear, shower cubicle, WC and radiator, lino flooring, loft access.
Outside - Large garden to rear mainly laid to lawn, patio and seating area, privacy fencing with access gate. Driveway to side with parking for 3 cars.
Further Information - Tenure: Freehold
Services: All mains connected
Local Authority: Pembrokeshire County Council
Council tac band: E
Viewing: By appointment with R K Lucas & Son
The property briefly comprises, hallway, wc, kitchen/breakfast room, lounge/diner, 4 bedrooms (master with en-suite shower room), family bathroom, large enclosed garden to rear, driveway for 3 vehicles. The dwelling has gas fired central heating and uPVC double glazing.
Viewing is essential to appreciate the quality of this tastefully decorated family house.
Hall - uPVC front door, carpeted flooring, radiator, stairs to first floor.
Wc - uPVC double glazed window to front, wash hand basin, WC, radiator, lino flooring.
Kitchen/Breakfast Room - 4.26m x 2.85m (14'0" x 9'4") - uPVC double glazed window to front and side, range of base and wall units, wooden worksurfaces, stainless steel sink and drainer with mixer taps, gas hob, electric oven, extractor hood, appliance space, lino flooring, radiator, seating/breakfast area.
Lounge/Diner - 3.57m x 4.91m (11'9" x 16'1") - uPVC double glazed window to rear, uPVC double glazed french doors to rear overlooking garden, two radiators, dining area, carpeted flooring.
Landing - Store cupboard, large shelved airing cupboard, carpeted flooring, stairs to 2nd floor.
Bedroom 2 - 4.01m x 2.83m (13'2" x 9'3") - uPVC double glazed window to rear, radiator, carpeted floor.
Bedroom 3 - 3.82m x 2.85m (12'6" x 9'4") - uPVC double glazed window to front, radiator, carpeted floor.
Bedroom 4 - 2.47m x 2.11m (8'1" x 6'11") - uPVC double glazed window to rear, radiator, carpeted floor.
Bathroom - uPVC double glazed window to front, white suite comprising bath, pedestal sink unit and wc, lino flooring.
2nd Floor - Stairs lead from the the first floor landing to the 2nd floor master bedroom.
Bedroom 1 - 6.31m x 3.29m (20'8" x 10'10") - uPVC double glazed window to front, velux window to rear, two radiators, door to large eaves storage cupboard, carpeted flooring, door to
En-Suite Shower Room - uPVC double glazed window to rear, shower cubicle, WC and radiator, lino flooring, loft access.
Outside - Large garden to rear mainly laid to lawn, patio and seating area, privacy fencing with access gate. Driveway to side with parking for 3 cars.
Further Information - Tenure: Freehold
Services: All mains connected
Local Authority: Pembrokeshire County Council
Council tac band: E
Viewing: By appointment with R K Lucas & Son
