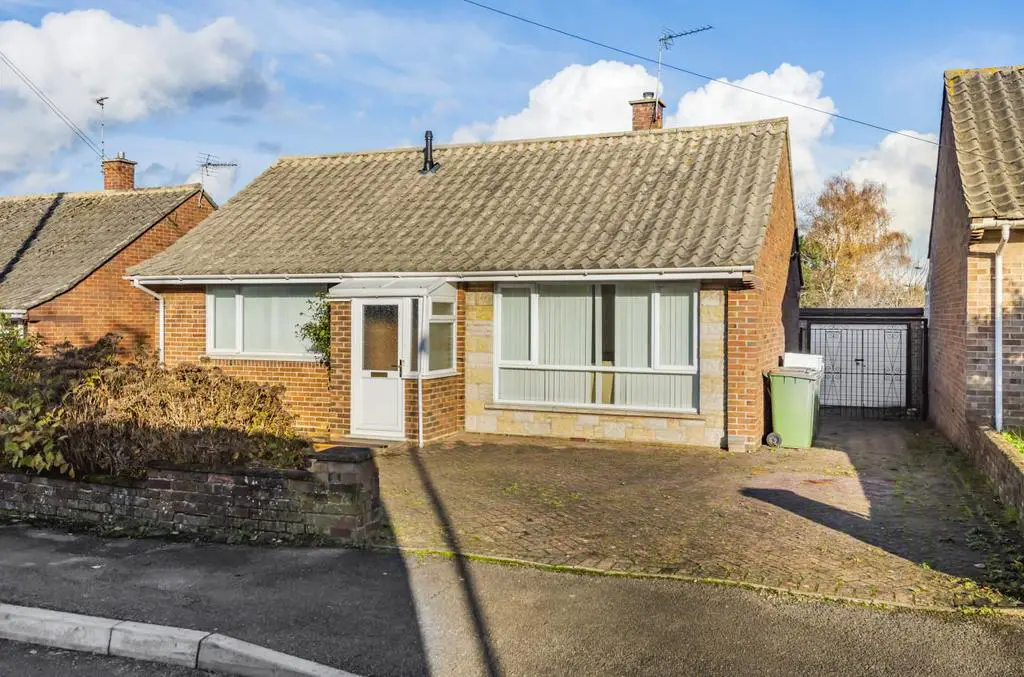
House For Sale £375,000
A superbly located detached bungalow offered for sale with no forward chain. Sarum Road is located close to the centre of Chandler's Ford offering a flat walk to the amenities and shopping on offer. These include access to doctor's surgery, No.1 bus route, banks and post office. The bungalow itself has been extended and now offers two good size bedrooms with a bathroom and separate shower room. In addition there is a sitting room, kitchen/breakfast room and conservatory. Externally, there is a driveway providing off road parking for approx. 4 vehicles along with an 18' garage and enclosed rear garden. Sarum Road sits within catchment for Thornden school.
Accommodation -
Entrance Porch: -
Entrance Hall: - Built in airing cupboard housing boiler.
Sitting Room: - 4.09m x 3.78m (13'5" x 12'5") - 13'5" x 12'5" (4.09m x 3.78m)
Kitchen/Breakfast Room: - 5.13m x 2.72m (16'10" x 8'11") - 16'10" x 8'11" (5.13m x 2.72m) Built in oven, built in four ring induction hob, fitted extractor hood, space and plumbing for washing machine, space for fridge freezer.
Conservatory: - 4.32m x 2.13m (14'2" x 7') - 14'2" x 7' (4.32m x 2.13m)
Bedroom 1: - 3.45m to wardrobes x 3.23m (11'4" to wardrobes x 1 - 11'4" to wardrobes x 10'7" (3.45m to wardrobes x 3.23m) Fitted wardrobes along one wall.
Bedroom 2: - 5.11m x 2.44m (16'9" x 8') - 16'9" x 8' (5.11m x 2.44m) Fitted wardrobes.
Bathroom: - 2.08m x 1.68m (6'10" x 5'6") - 6'10" x 5'6" (2.08m x 1.68m) White suite with chrome fitments comprising bath, wash hand basin, WC.
Shower Room: - 2.21m x 1.47m (7'3" x 4'10") - 7'3" x 4'10" (2.21m x 1.47m) White suite comprising shower in cubicle, wash hand basin and WC inset to vanity unit.
Outside -
Front: - Paved patio area, planted beds, block paved driveway providing off road parking with driveway leading along side of the property and providing access to the rear garden.
Rear Garden: - Measures approximately 40' max x 38' area laid to lawn, two paved patio areas, outside tap, garden shed, greenhouse.
Garage: - 5.59m x 3.20m (18'4" x 10'6") - 18'4" x 10'6" (5.59m x 3.20m) With up and over door, power and light.
Other Information -
Tenure: - Freehold
Approximate Age: - 1960's
Approximate Area: - 86.7sqm/934sqft
Sellers Position: - No forward chain
Heating: - Gas central heating
Windows: - UPVC double glazed windows
Infant/Junior School: - Scantabout Primary School
Secondary School: - Thornden Secondary School
Council Tax: - Band D
Local Council: - Eastleigh Borough Council -[use Contact Agent Button]
Accommodation -
Entrance Porch: -
Entrance Hall: - Built in airing cupboard housing boiler.
Sitting Room: - 4.09m x 3.78m (13'5" x 12'5") - 13'5" x 12'5" (4.09m x 3.78m)
Kitchen/Breakfast Room: - 5.13m x 2.72m (16'10" x 8'11") - 16'10" x 8'11" (5.13m x 2.72m) Built in oven, built in four ring induction hob, fitted extractor hood, space and plumbing for washing machine, space for fridge freezer.
Conservatory: - 4.32m x 2.13m (14'2" x 7') - 14'2" x 7' (4.32m x 2.13m)
Bedroom 1: - 3.45m to wardrobes x 3.23m (11'4" to wardrobes x 1 - 11'4" to wardrobes x 10'7" (3.45m to wardrobes x 3.23m) Fitted wardrobes along one wall.
Bedroom 2: - 5.11m x 2.44m (16'9" x 8') - 16'9" x 8' (5.11m x 2.44m) Fitted wardrobes.
Bathroom: - 2.08m x 1.68m (6'10" x 5'6") - 6'10" x 5'6" (2.08m x 1.68m) White suite with chrome fitments comprising bath, wash hand basin, WC.
Shower Room: - 2.21m x 1.47m (7'3" x 4'10") - 7'3" x 4'10" (2.21m x 1.47m) White suite comprising shower in cubicle, wash hand basin and WC inset to vanity unit.
Outside -
Front: - Paved patio area, planted beds, block paved driveway providing off road parking with driveway leading along side of the property and providing access to the rear garden.
Rear Garden: - Measures approximately 40' max x 38' area laid to lawn, two paved patio areas, outside tap, garden shed, greenhouse.
Garage: - 5.59m x 3.20m (18'4" x 10'6") - 18'4" x 10'6" (5.59m x 3.20m) With up and over door, power and light.
Other Information -
Tenure: - Freehold
Approximate Age: - 1960's
Approximate Area: - 86.7sqm/934sqft
Sellers Position: - No forward chain
Heating: - Gas central heating
Windows: - UPVC double glazed windows
Infant/Junior School: - Scantabout Primary School
Secondary School: - Thornden Secondary School
Council Tax: - Band D
Local Council: - Eastleigh Borough Council -[use Contact Agent Button]
