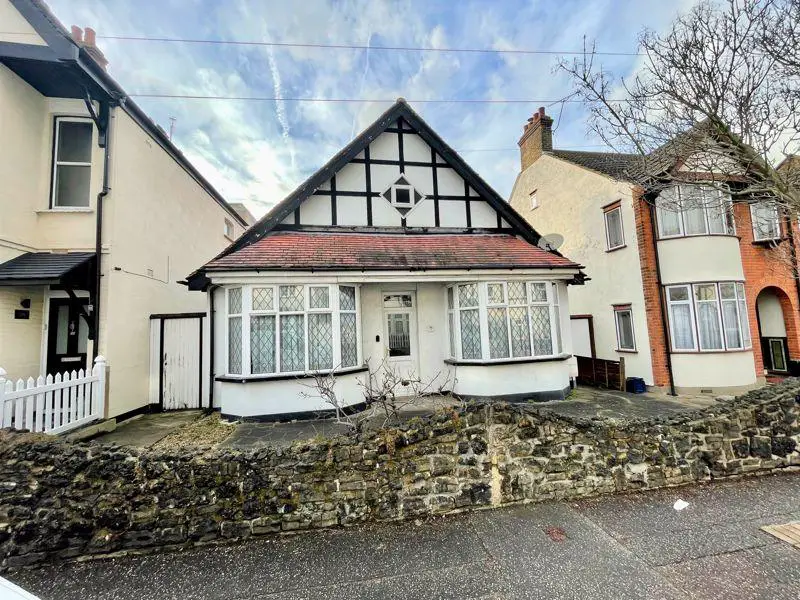
House For Sale £350,000
* UNEXPECTEDLY RE-AVAILABLE * Guide Price £350,000
This charming, detached bungalow is an ideal purchase for a young and growing family seeking an opportunity to improve and make a forever home, with the added benefit of being conveniently located within walking distance to superb local amenities. Upon entering the property, you will be greeted by a generously sized lounge, a modern kitchen/diner, a well-appointed bathroom featuring a three-piece suite, a separate toilet, and three generously sized bedrooms. The property also boasts a paved front garden and a beautiful west-facing rear garden, perfect for entertaining guests and enjoying the warmer months.
Conveniently situated just a short stroll from London Road, the property offers easy access to a plethora of excellent amenities, including a variety of shops, cafes, and restaurants, as well as bus connections providing multiple routes. Chalkwell Park, featuring a children's play area and stunning gardens, is just a stone's throw away, while Westcliff train station provides quick and convenient access to London Fenchurch Street, making it an ideal location for commuters. Additionally, Leigh Broadway is a great spot for shopping, beauty salons, and dining out.
Entrance Hall
Entrance door into hallway comprising coved cornicing to smooth ceiling doors to:
Lounge
14'2 X 11'11
Double glazed window & doors to rear, coved cornicing to smooth ceiling, radiator, feature fireplace.
Kitchen
12’1 x 8'9
Range of wall and base level units with laminate work surfaces above incorporating stainless steel sink and drainer unit, double oven,space for fridge freezer, space for washing machine, tiled splash backs, double glazed doors to side leading to rear garden, cornicing to smooth ceiling, vinyl flooring.
Dining Room
12'5 x 10'11
Double glazed windows to front, coved cornicing, radiator.
Bathroom
Three piece suite comprising panelled bath with pedestal wash hand basin, Walk in shower cubicle, double glazed obscure window to side, smooth ceiling with partially tiled walls, radiator, vinyl flooring.
Separate W.C
low level w/c, double glazed obscure window to side, vinyl flooring.
Bedroom One
15'9 x 11'11
Double glazed bay window to front, coved cornicing, radiator, carpeted flooring.
Bedroom Two
10'11 x 9'9
Double glazed window to side, radiator, carpeted flooring.
Bedroom Three
8'4 x 7'3
Double glazed box bay window to rear, radiator, carpeted flooring.
West facing Rear Garden
48' x 36'
Paved area leading to remainder laid to lawn, shed to remain, side gated access to front garden.
Front Garden
Paved, side gated access to rear garden, Access to front entrance door.
Council Tax Band: C
Tenure: Freehold