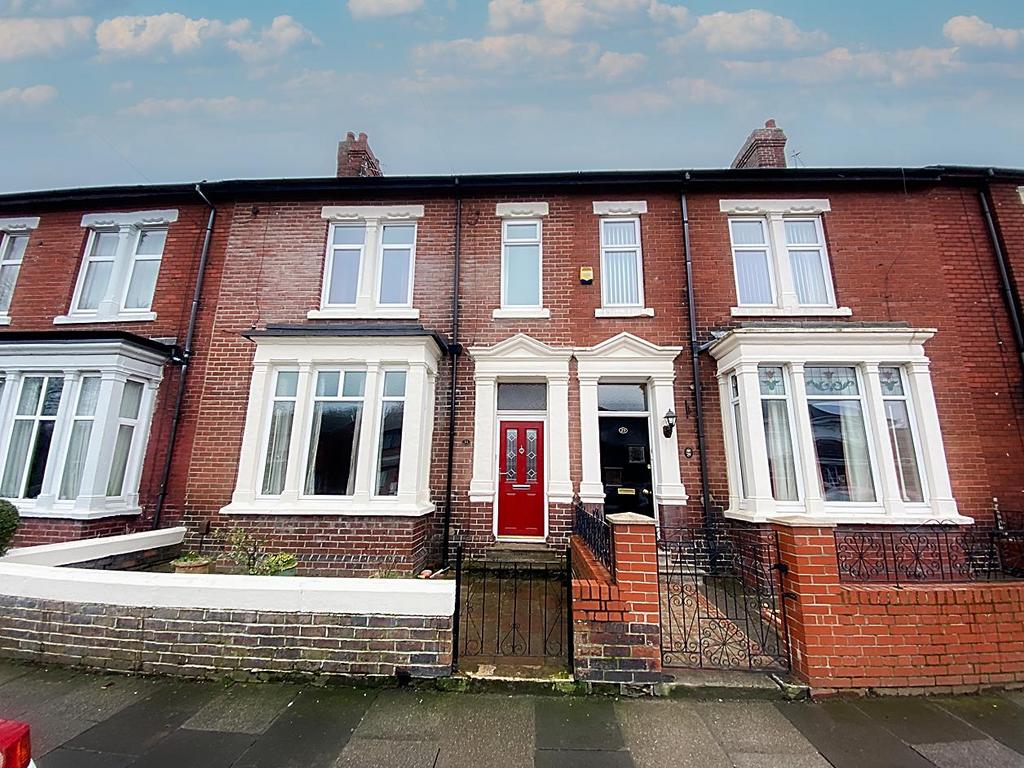
House For Sale £189,950
FOUR BEDROOM MID-TERRACE HOUSE * DECEPTIVELY SPACIOUS * TWO RECEPTION ROOMS *
IMPRESSIVE HALLWAY * GREAT FAMILY HOME * CLOSE TO LOCAL AMENITIES *
This four-bedroom mid-terrace house offers spacious living accommodation that would make a great family home. There is an impressive hallway and there are some lovely original style features, an ideal property for someone looking for a traditional style home. Situated just a short distance from the conservation area The Green, the home is near to Richardson Dees Park and all the amenities that can be found in the nearby Town Centre. On the ground floor, there is a hallway, lounge, dining room, and kitchen. There is a spacious landing on the first floor, four bedrooms, and a bathroom. Externally there is a small town garden to the front and a south-facing yard to the rear. FREEHOLD. Council tax band B. Energy rating D.
Entrance Lobby - Double glazed composite entrance door, coving to ceiling, half glazed door leading to the hallway.
Hallway - Dado rail, coving to ceiling, stairs to the first floor landing, radiator.
Dining Room - 4.47 x 4.03 + bay (14'7" x 13'2" + bay) - Double glazed bay window, picture rail, coving to ceiling, radiator.
Lounge - 4.37 x 4.02 (14'4" x 13'2") - Double glazed window, fireplace with electric fire, picture rail, coving and rose to ceiling, radiator.
Kitchen - 4.37 x 2.87 (14'4" x 9'4") - Fitted with wall and base units with work surfaces over, integrated oven and hob and sink unit. Double glazed window, storage cupboard, radiator and double glazed door leading to the rear yard.
Landing - Storage cupboard, dado rail and coving to ceiling.
Bedroom 1 - 4.44 x 4.09 (14'6" x 13'5") - Double glazed window, feature fireplace, cupboard, picutre rail, coving to ceiling, radiator.
Bedroom 2 - 4.10 x 4.09 (13'5" x 13'5") - Double glazed windows, picture rail, coving to ceiling, radiator.
Bedroom 3 - 2.98 x 2.05 (9'9" x 6'8") - Double glazed window, radiator.
Bedroom 4 - 2.84 x 1.95 (9'3" x 6'4") - Double glazed window, radiator.
Bathroom - 2.25 x 1.94 (7'4" x 6'4") - Comprising; bath with shower over, WC and wash hand basin with built-under storage. Double glazed windows, panelling to walls and ceiling, ladder style radiator.
External - Externally there is a snmall garden area to the front and a privat yard to the rear which has an outbuilding for storage.
IMPRESSIVE HALLWAY * GREAT FAMILY HOME * CLOSE TO LOCAL AMENITIES *
This four-bedroom mid-terrace house offers spacious living accommodation that would make a great family home. There is an impressive hallway and there are some lovely original style features, an ideal property for someone looking for a traditional style home. Situated just a short distance from the conservation area The Green, the home is near to Richardson Dees Park and all the amenities that can be found in the nearby Town Centre. On the ground floor, there is a hallway, lounge, dining room, and kitchen. There is a spacious landing on the first floor, four bedrooms, and a bathroom. Externally there is a small town garden to the front and a south-facing yard to the rear. FREEHOLD. Council tax band B. Energy rating D.
Entrance Lobby - Double glazed composite entrance door, coving to ceiling, half glazed door leading to the hallway.
Hallway - Dado rail, coving to ceiling, stairs to the first floor landing, radiator.
Dining Room - 4.47 x 4.03 + bay (14'7" x 13'2" + bay) - Double glazed bay window, picture rail, coving to ceiling, radiator.
Lounge - 4.37 x 4.02 (14'4" x 13'2") - Double glazed window, fireplace with electric fire, picture rail, coving and rose to ceiling, radiator.
Kitchen - 4.37 x 2.87 (14'4" x 9'4") - Fitted with wall and base units with work surfaces over, integrated oven and hob and sink unit. Double glazed window, storage cupboard, radiator and double glazed door leading to the rear yard.
Landing - Storage cupboard, dado rail and coving to ceiling.
Bedroom 1 - 4.44 x 4.09 (14'6" x 13'5") - Double glazed window, feature fireplace, cupboard, picutre rail, coving to ceiling, radiator.
Bedroom 2 - 4.10 x 4.09 (13'5" x 13'5") - Double glazed windows, picture rail, coving to ceiling, radiator.
Bedroom 3 - 2.98 x 2.05 (9'9" x 6'8") - Double glazed window, radiator.
Bedroom 4 - 2.84 x 1.95 (9'3" x 6'4") - Double glazed window, radiator.
Bathroom - 2.25 x 1.94 (7'4" x 6'4") - Comprising; bath with shower over, WC and wash hand basin with built-under storage. Double glazed windows, panelling to walls and ceiling, ladder style radiator.
External - Externally there is a snmall garden area to the front and a privat yard to the rear which has an outbuilding for storage.
Houses For Sale Hunters Court
Houses For Sale Hunters Lodge
Houses For Sale Sunningdale Avenue
Houses For Sale Croft Avenue
Houses For Sale The Green
Houses For Sale Ferndale Avenue
Houses For Sale Grange Close
Houses For Sale Park Road
Houses For Sale Lily Bank
Houses For Sale Coronation Street
Houses For Sale Hawthorn Grove
Houses For Sale North View
Houses For Sale Durham Street West
Houses For Sale Hunters Lodge
Houses For Sale Sunningdale Avenue
Houses For Sale Croft Avenue
Houses For Sale The Green
Houses For Sale Ferndale Avenue
Houses For Sale Grange Close
Houses For Sale Park Road
Houses For Sale Lily Bank
Houses For Sale Coronation Street
Houses For Sale Hawthorn Grove
Houses For Sale North View
Houses For Sale Durham Street West
