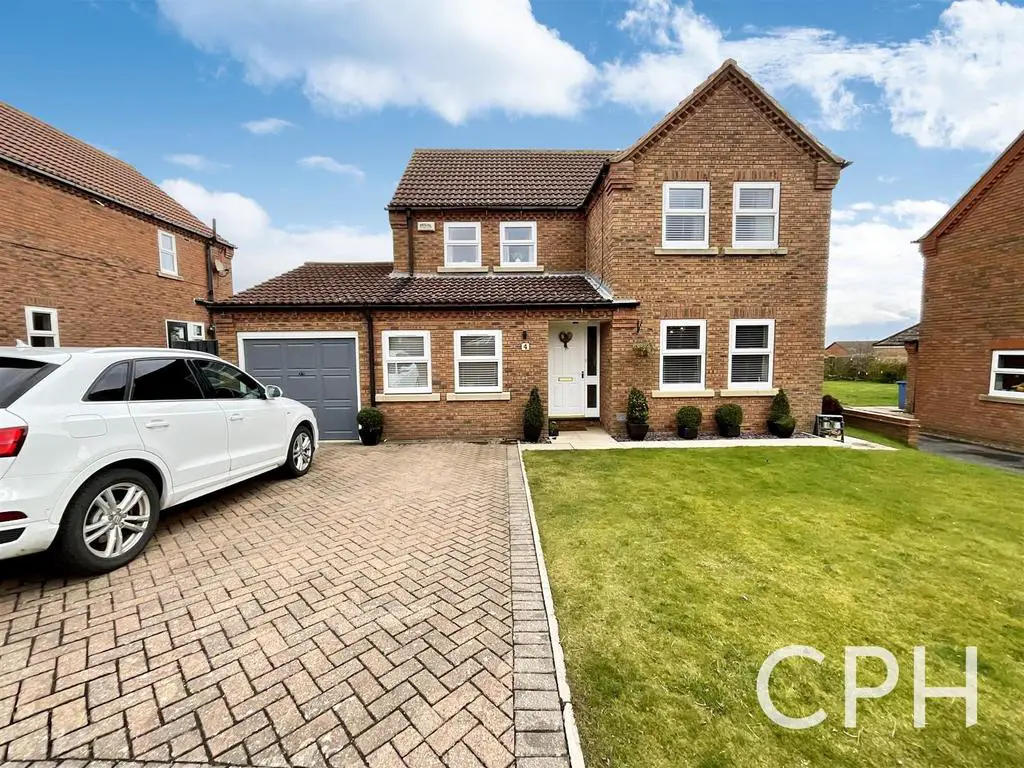
House For Sale £475,000
A MODERN, EXECUTIVE DETACHED FAMILY HOME with FEATURE OPEN PLAN BREAKFAST KITCHEN/DINER. This 4/5 BEDROOM property benefits from AMPLE OFF-STREET PARKING , GARAGE, LAWNED GARDENS AND OPEN ASPECT VIEWS. It is well located within a cul-de-sac in the ever popular SCALBY VILLIAGE.
The house is offered to the market in excellent order and briefly comprises of an entrance hall that provides access to the lounge with feature fireplace, the open plan breakfast kitchen/diner with double doors to the rear, the dining room with double doors leading out to the conservatory which overlooks and leads out into the rear garden, the sitting room that may also be used as an extra bedroom, the utility room and the ground floor W/C. The first floor offers the master bedroom with en-suite, two double bedrooms and a good sized further bedroom with built in wardrobes. Externally, is a lawned front garden, driveway suitable for ample parking and garage. The rear of the property benefits from gardens laid mainly to lawn and open aspect views to the sea.
'In our opinion' this generous family home is offered to the market in excellent order including gas heating, UPVC double glazing and modern neutral decoration throughout. The property is also occupies a pleasant site with open aspect views to the front and rear. Being located within Scalby the property affords excellent access to a wealth of amenities including a local shop, public house restaurant, tennis courts, bowling green, rugby club and gym.Early viewing highly recommended as properties of this nature within this location seldom stay on the market for long.
Internal viewing is highly recommended in order to fully appreciate the space, setting and surroundings that this spacious detached property has to offer. Properties of this nature and price seldom stay on the market for long, if you wish to book a viewing, please contact our friendly team at CPH on[use Contact Agent Button] or visit our website .
Accommodation -
Ground Floor -
Lounge - 5.4 x 3.6 (17'8" x 11'9") -
Dining Room - 3.6 x 3.3 (11'9" x 10'9") -
Kitchen - 4.6 x 4.9 (15'1" x 16'0") -
Conservatory - 4.9 x 2.7 (16'0" x 8'10") -
Sitting Room/Bedroom - 4.8 x 2.5 (15'8" x 8'2") -
Utility Room - 2.3 x 2.0 (7'6" x 6'6") -
W/C -
First Floor -
Bedroom 1 - 4.9 x 3.6 (16'0" x 11'9") -
Ensuite - 2.6 x 1.7 (8'6" x 5'6") -
Bedroom 2 - 4.1 x 3.6 (13'5" x 11'9") -
Bedroom 3 - 3.5 x 3.2 (11'5" x 10'5") -
Bedroom 4 - 2.9 x 2.6 (9'6" x 8'6") -
Bathroom - 1.7 x 2.4 (5'6" x 7'10") -
Garage - 5.1 x 2.4 (16'8" x 7'10") -
Externally - The front of the property benefits from lawned gardens, block paved driveway suitable for ample parking that leads to the single garage. The rear of the property provides substantial gardens laid mainly to lawn, area's of decking for seating, a beautiful decorative stoned area and open aspect views to the wolds.
Details - Council Tax Banding - E
LCGV 14032023
The house is offered to the market in excellent order and briefly comprises of an entrance hall that provides access to the lounge with feature fireplace, the open plan breakfast kitchen/diner with double doors to the rear, the dining room with double doors leading out to the conservatory which overlooks and leads out into the rear garden, the sitting room that may also be used as an extra bedroom, the utility room and the ground floor W/C. The first floor offers the master bedroom with en-suite, two double bedrooms and a good sized further bedroom with built in wardrobes. Externally, is a lawned front garden, driveway suitable for ample parking and garage. The rear of the property benefits from gardens laid mainly to lawn and open aspect views to the sea.
'In our opinion' this generous family home is offered to the market in excellent order including gas heating, UPVC double glazing and modern neutral decoration throughout. The property is also occupies a pleasant site with open aspect views to the front and rear. Being located within Scalby the property affords excellent access to a wealth of amenities including a local shop, public house restaurant, tennis courts, bowling green, rugby club and gym.Early viewing highly recommended as properties of this nature within this location seldom stay on the market for long.
Internal viewing is highly recommended in order to fully appreciate the space, setting and surroundings that this spacious detached property has to offer. Properties of this nature and price seldom stay on the market for long, if you wish to book a viewing, please contact our friendly team at CPH on[use Contact Agent Button] or visit our website .
Accommodation -
Ground Floor -
Lounge - 5.4 x 3.6 (17'8" x 11'9") -
Dining Room - 3.6 x 3.3 (11'9" x 10'9") -
Kitchen - 4.6 x 4.9 (15'1" x 16'0") -
Conservatory - 4.9 x 2.7 (16'0" x 8'10") -
Sitting Room/Bedroom - 4.8 x 2.5 (15'8" x 8'2") -
Utility Room - 2.3 x 2.0 (7'6" x 6'6") -
W/C -
First Floor -
Bedroom 1 - 4.9 x 3.6 (16'0" x 11'9") -
Ensuite - 2.6 x 1.7 (8'6" x 5'6") -
Bedroom 2 - 4.1 x 3.6 (13'5" x 11'9") -
Bedroom 3 - 3.5 x 3.2 (11'5" x 10'5") -
Bedroom 4 - 2.9 x 2.6 (9'6" x 8'6") -
Bathroom - 1.7 x 2.4 (5'6" x 7'10") -
Garage - 5.1 x 2.4 (16'8" x 7'10") -
Externally - The front of the property benefits from lawned gardens, block paved driveway suitable for ample parking that leads to the single garage. The rear of the property provides substantial gardens laid mainly to lawn, area's of decking for seating, a beautiful decorative stoned area and open aspect views to the wolds.
Details - Council Tax Banding - E
LCGV 14032023
