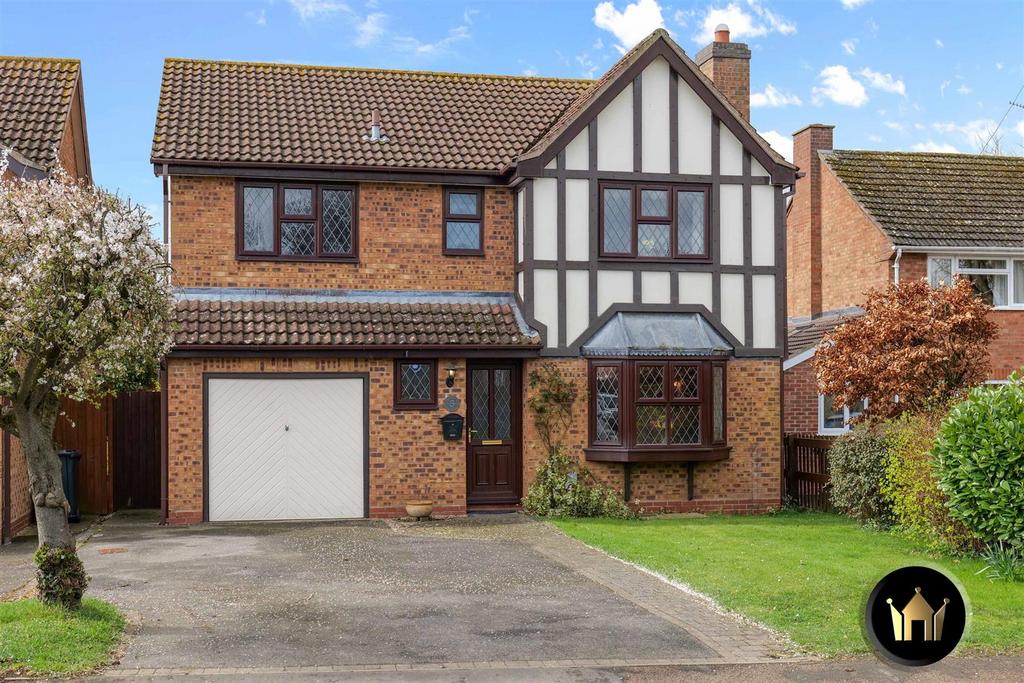
House For Sale £425,000
Spacious, 4 DOUBLE BEDROOM DETACHED PROPERTY with DRIVEWAY and GARAGE, in the highly prestigious Victoria Way in Bidford on Avon. Entrance hallway, guest WC, living room, dining room, kitchen, utility, four double bedrooms, family bathroom, en-suite to master, enclosed southerly facing well maintained mature rear garden with side access
The property is situated on a good sized plot and has been lovingly maintained by the current owners. The internal accommodation provides spacious and versatile living space and comprises; entrance hallway with stairs rising to the first floor, guest WC, living room with feature fireplace and bay window to the front aspect, and an open plan feel leading into the dining room with french doors opening to the rear garden, traditional kitchen with plenty of worktop space, a good sized utility room with access to the integral garage and also leads to the rear enclosed landscaped garden inc. patio, lawn and mature shrubbery.
The first floor features a spacious landing area, a family bathroom with bath and overhead shower, four excellent sized well-proportioned double bedrooms, with the master boasting and an en-suite shower room.
With excellent local schooling and local amenities for most peoples requirements, whilst also being within good proximity to the A46 and A435, M40, M5 and M42. Nearby are other places of historical interest and amenities in Stratford-upon-Avon and Alcester
*The property will make a fantastic family home and further benefits from double glazing, gas central heating with a brand new boiler fitted recently. Viewing is highly recommended*
Hallway -
Wc -
Living Room - 4.76m x 3.54m (15'7" x 11'7") -
Dining Room - 3.42m x 3.54m (11'2" x 11'7") -
Kitchen - 3.42m x 3.24m (11'2" x 10'7") -
Utility - 3.03m x 1.68m (9'11" x 5'6") -
Landing -
Bedroom One - 4.44m x 3.33m (14'6" x 10'11") -
Bedroom Two - 3.80m x 3.36m (12'5" x 11'0") -
En Suite Shower Room - 1.42m x 2.07m (4'7" x 6'9") -
Bedroom Three - 4.03m x 2.84m (13'2" x 9'3") -
Bedroom Four - 3.80m x 2.74m (12'5" x 8'11") -
Family Bathroom - 1.96m x 2.07m (6'5" x 6'9") -
Garage - 5.15m x 2.72m (16'10" x 8'11") -
The property is situated on a good sized plot and has been lovingly maintained by the current owners. The internal accommodation provides spacious and versatile living space and comprises; entrance hallway with stairs rising to the first floor, guest WC, living room with feature fireplace and bay window to the front aspect, and an open plan feel leading into the dining room with french doors opening to the rear garden, traditional kitchen with plenty of worktop space, a good sized utility room with access to the integral garage and also leads to the rear enclosed landscaped garden inc. patio, lawn and mature shrubbery.
The first floor features a spacious landing area, a family bathroom with bath and overhead shower, four excellent sized well-proportioned double bedrooms, with the master boasting and an en-suite shower room.
With excellent local schooling and local amenities for most peoples requirements, whilst also being within good proximity to the A46 and A435, M40, M5 and M42. Nearby are other places of historical interest and amenities in Stratford-upon-Avon and Alcester
*The property will make a fantastic family home and further benefits from double glazing, gas central heating with a brand new boiler fitted recently. Viewing is highly recommended*
Hallway -
Wc -
Living Room - 4.76m x 3.54m (15'7" x 11'7") -
Dining Room - 3.42m x 3.54m (11'2" x 11'7") -
Kitchen - 3.42m x 3.24m (11'2" x 10'7") -
Utility - 3.03m x 1.68m (9'11" x 5'6") -
Landing -
Bedroom One - 4.44m x 3.33m (14'6" x 10'11") -
Bedroom Two - 3.80m x 3.36m (12'5" x 11'0") -
En Suite Shower Room - 1.42m x 2.07m (4'7" x 6'9") -
Bedroom Three - 4.03m x 2.84m (13'2" x 9'3") -
Bedroom Four - 3.80m x 2.74m (12'5" x 8'11") -
Family Bathroom - 1.96m x 2.07m (6'5" x 6'9") -
Garage - 5.15m x 2.72m (16'10" x 8'11") -
