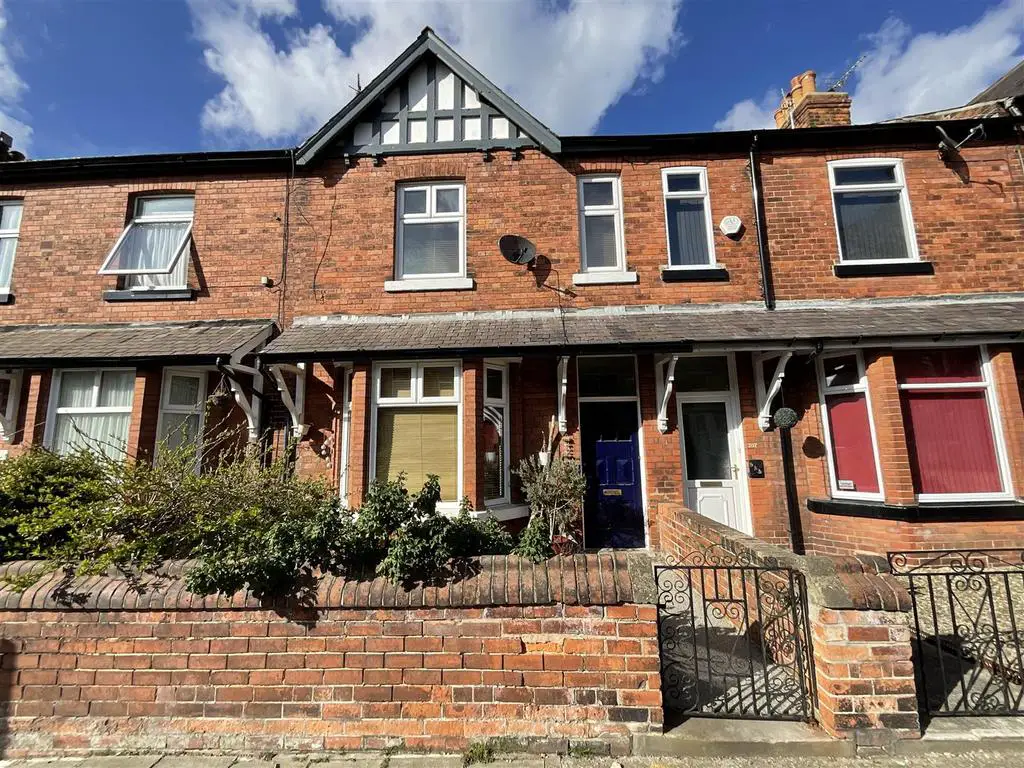
House For Sale £180,000
We are delighted to bring to market this GENEROUSLY SIZED, THREE BEDROOM TERRACED HOUSE that offers generous living throughout including SPACIOUS OPEN PLAN KITCHEN/BREAKFAST ROOM, ENCLOSED REAR YARD and OFF-STREET PARKING.
The accommodation itself briefly comprises of an entrance porch leading into the entrance hallway giving access to the bay fronted sitting room, a dining/snug, a spacious breakfast/dining kitchen and to the rear of the ground floor is a store room and access to the rear yard/off street parking. To the first floor lies a landing, three double bedrooms and family bathroom with separate W/C. Externally, to the front of the property is a paved courtyard with flower bed/shrubbery area. The rear of the property offers an enclosed yard space and off-street parking.
The property is well located in the popular, Manor Road residential area, well placed for a range of amenities including local shop, popular junior school, doctors surgery, supermarket, Manor Road Park and children's play area. A little further, within easy reach, is Scarborough hospital, a choice of further schools and colleges, two supermarkets and Scarborough town centre itself making this property an ideal First time buy or family home.
The property 'in our opinion; is packed with characterful features including wood flooring as well as also benefiting from gas central heating, uPVC double glazing throughout and is presented beautifully throughout. INTERNAL VIEWING is highly recommended to fully appreciate the space, setting and features on offer from this deceptively spacious home. To arrange a viewing, please contact CPH Property Services on[use Contact Agent Button]
Accommodation -
Ground Floor -
Sitting Room - 4.4 max x 4.0 max (14'5" max x 13'1" max ) -
Dining Room/Snug - 5.2 max x 3.7 max (17'0" max x 12'1" max) -
Kitchen/Breakfast Room - 6.0 max x 3.1 max (19'8" max x 10'2" max) -
Store Room - 2.6 max x 1.1 max (8'6" max x 3'7" max) -
First Floor -
Bedroom 1 - 5.3 max x 3.7 max (17'4" max x 12'1" max) -
Bedroom 2 - 3.7 max x 3.5 max (12'1" max x 11'5" max) -
Bedroom 3 - 3.6 max x 3.2 max (11'9" max x 10'5" max) -
Bathroom - 1.8 max x 1.8 max (5'10" max x 5'10" max) -
W/C - 1.3 max x 1.0 max (4'3" max x 3'3" max) -
Externally - The front of the property benefits from a paved courtyard with flower bed/shrubbery area. The rear of the property offers an enclosed yard space and off-street parking.
Details - Council Tax Banding - B
LCAB 25032023
The accommodation itself briefly comprises of an entrance porch leading into the entrance hallway giving access to the bay fronted sitting room, a dining/snug, a spacious breakfast/dining kitchen and to the rear of the ground floor is a store room and access to the rear yard/off street parking. To the first floor lies a landing, three double bedrooms and family bathroom with separate W/C. Externally, to the front of the property is a paved courtyard with flower bed/shrubbery area. The rear of the property offers an enclosed yard space and off-street parking.
The property is well located in the popular, Manor Road residential area, well placed for a range of amenities including local shop, popular junior school, doctors surgery, supermarket, Manor Road Park and children's play area. A little further, within easy reach, is Scarborough hospital, a choice of further schools and colleges, two supermarkets and Scarborough town centre itself making this property an ideal First time buy or family home.
The property 'in our opinion; is packed with characterful features including wood flooring as well as also benefiting from gas central heating, uPVC double glazing throughout and is presented beautifully throughout. INTERNAL VIEWING is highly recommended to fully appreciate the space, setting and features on offer from this deceptively spacious home. To arrange a viewing, please contact CPH Property Services on[use Contact Agent Button]
Accommodation -
Ground Floor -
Sitting Room - 4.4 max x 4.0 max (14'5" max x 13'1" max ) -
Dining Room/Snug - 5.2 max x 3.7 max (17'0" max x 12'1" max) -
Kitchen/Breakfast Room - 6.0 max x 3.1 max (19'8" max x 10'2" max) -
Store Room - 2.6 max x 1.1 max (8'6" max x 3'7" max) -
First Floor -
Bedroom 1 - 5.3 max x 3.7 max (17'4" max x 12'1" max) -
Bedroom 2 - 3.7 max x 3.5 max (12'1" max x 11'5" max) -
Bedroom 3 - 3.6 max x 3.2 max (11'9" max x 10'5" max) -
Bathroom - 1.8 max x 1.8 max (5'10" max x 5'10" max) -
W/C - 1.3 max x 1.0 max (4'3" max x 3'3" max) -
Externally - The front of the property benefits from a paved courtyard with flower bed/shrubbery area. The rear of the property offers an enclosed yard space and off-street parking.
Details - Council Tax Banding - B
LCAB 25032023
Houses For Sale Ramsey Street
Houses For Sale Lyell Street
Houses For Sale Manor Road
Houses For Sale The Cinder Track
Houses For Sale Prospect Road
Houses For Sale Hibernia Street
Houses For Sale Gordon Street
Houses For Sale Manor Gardens
Houses For Sale Nares Street
Houses For Sale Fairfax Street
Houses For Sale Murchison Street
Houses For Sale Britannia Street
Houses For Sale Caledonia Street
Houses For Sale Lyell Street
Houses For Sale Manor Road
Houses For Sale The Cinder Track
Houses For Sale Prospect Road
Houses For Sale Hibernia Street
Houses For Sale Gordon Street
Houses For Sale Manor Gardens
Houses For Sale Nares Street
Houses For Sale Fairfax Street
Houses For Sale Murchison Street
Houses For Sale Britannia Street
Houses For Sale Caledonia Street