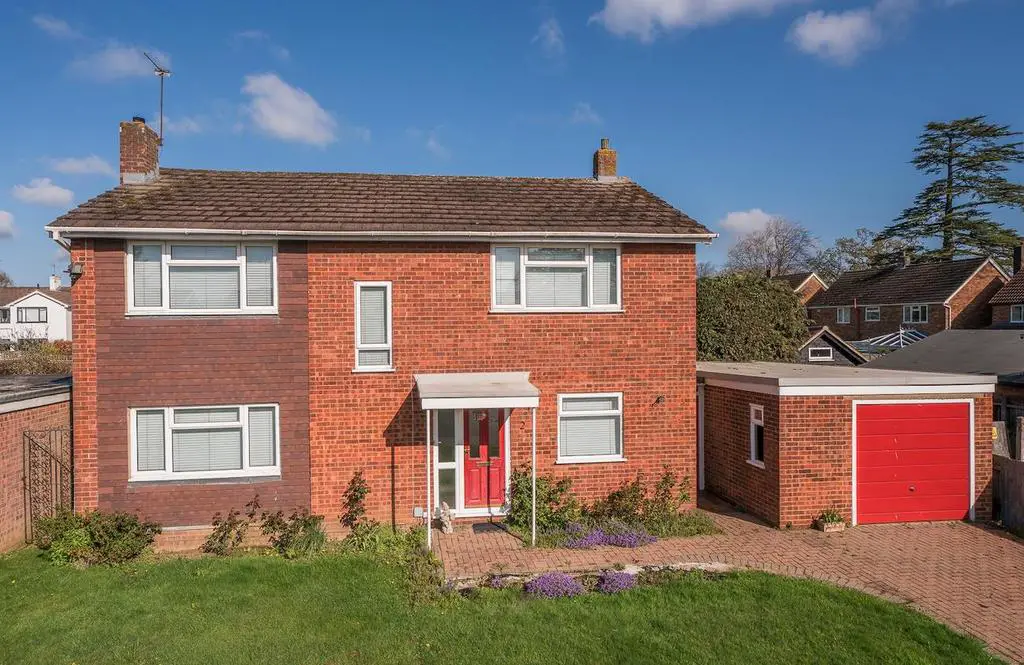
House For Sale £750,000
* NO UPPER SALES CHAIN * A rarely available and well proportioned, four bedroom detached property situated on Woodfield Drive in Leverstock Green offering accommodation in excess of 1700 SQFT and tremendous POTENTIAL TO EXTEND subject to the necessary permissions.
The layout currently comprises an entrance vestibule, hallway, SPACIOUS 22ft living room, open plan dining area, kitchen, utility area with useful brick store areas, STUDY, downstairs w/c, FOUR generous first floor bedrooms and a family bathroom.
Externally the property further benefits from DRIVEWAY PARKING, a garage and a private, mature rear garden. Contact SOLE appointed selling agents Sears & Co to arrange a viewing.
Double Glazed Front Door -
Entrance Vestibule - Double glazed window. Radiator. Door to the hallway.
Hallway - Radiator. Stairs to first floor accommodation. Under stairs storage cupboard. Access to the living room, dining area, downstairs w/c, study and kitchen.
Living Area - Double glazed window. Two radiators. Double glazed sliding doors to the garden. Fire place. Open plan to the dining area.
Dining Area - Double glazed window. Radiator. Serving hatch.
Study - Double glazed window. Radiator.
Downstairs W/C - Double glazed window. Fitted with a low level w/c and pedestal wash hand basin. Vinyl flooring. Heated towel rail.
Kitchen - Double glazed window. Fitted with a range of eye and base level units with work surfaces over. Stainless steel sink and drainer unit with mixer tap. Tiled walls. Vinyl flooring. Free standing oven, fridge/freezer and dishwasher included in the sale price. Radiator. Door to the utility area.
Utility Area - Door to the front aspect. Double glazed door leading to the garden. Brick style store cupboard housing the boiler. Additional brick style store cupboard. Courtesy door to the garage. Free standing washing machine, tumble dryer and low level freezer included in the sale price. Tiled flooring.
First Floor Landing - Double glazed window. Access to all rooms. Access to the loft. Airing cupboard.
Bedroom One - Double glazed window. Radiator.
Bedroom Two - Double glazed window. Radiator.
Bedroom Three - Double glazed window. Radiator.
Bedroom Four - Double glazed window. Radiator.
Family Bathroom - Double glazed window. Fitted with a panel enclosed bath, pedestal wash hand basin and a low level w/c. Heated towel rail. Vinyl flooring. Partially tiled walls. Shaver point.
To The Front - An area of frontage partly laid with block paving providing parking and partly with lawn and planted borders. Gated side access. Door to the utility area.
Garage - Accessed via a courtesy door from the utility area and an up and over door from the front. Two glazed windows.
To The Rear - A private garden arranged with area of patio, lawn and mature planting enclosed by high level hedged borders and chain link fencing. Brick store cupboard. Outside tap. Gated side access.
The layout currently comprises an entrance vestibule, hallway, SPACIOUS 22ft living room, open plan dining area, kitchen, utility area with useful brick store areas, STUDY, downstairs w/c, FOUR generous first floor bedrooms and a family bathroom.
Externally the property further benefits from DRIVEWAY PARKING, a garage and a private, mature rear garden. Contact SOLE appointed selling agents Sears & Co to arrange a viewing.
Double Glazed Front Door -
Entrance Vestibule - Double glazed window. Radiator. Door to the hallway.
Hallway - Radiator. Stairs to first floor accommodation. Under stairs storage cupboard. Access to the living room, dining area, downstairs w/c, study and kitchen.
Living Area - Double glazed window. Two radiators. Double glazed sliding doors to the garden. Fire place. Open plan to the dining area.
Dining Area - Double glazed window. Radiator. Serving hatch.
Study - Double glazed window. Radiator.
Downstairs W/C - Double glazed window. Fitted with a low level w/c and pedestal wash hand basin. Vinyl flooring. Heated towel rail.
Kitchen - Double glazed window. Fitted with a range of eye and base level units with work surfaces over. Stainless steel sink and drainer unit with mixer tap. Tiled walls. Vinyl flooring. Free standing oven, fridge/freezer and dishwasher included in the sale price. Radiator. Door to the utility area.
Utility Area - Door to the front aspect. Double glazed door leading to the garden. Brick style store cupboard housing the boiler. Additional brick style store cupboard. Courtesy door to the garage. Free standing washing machine, tumble dryer and low level freezer included in the sale price. Tiled flooring.
First Floor Landing - Double glazed window. Access to all rooms. Access to the loft. Airing cupboard.
Bedroom One - Double glazed window. Radiator.
Bedroom Two - Double glazed window. Radiator.
Bedroom Three - Double glazed window. Radiator.
Bedroom Four - Double glazed window. Radiator.
Family Bathroom - Double glazed window. Fitted with a panel enclosed bath, pedestal wash hand basin and a low level w/c. Heated towel rail. Vinyl flooring. Partially tiled walls. Shaver point.
To The Front - An area of frontage partly laid with block paving providing parking and partly with lawn and planted borders. Gated side access. Door to the utility area.
Garage - Accessed via a courtesy door from the utility area and an up and over door from the front. Two glazed windows.
To The Rear - A private garden arranged with area of patio, lawn and mature planting enclosed by high level hedged borders and chain link fencing. Brick store cupboard. Outside tap. Gated side access.