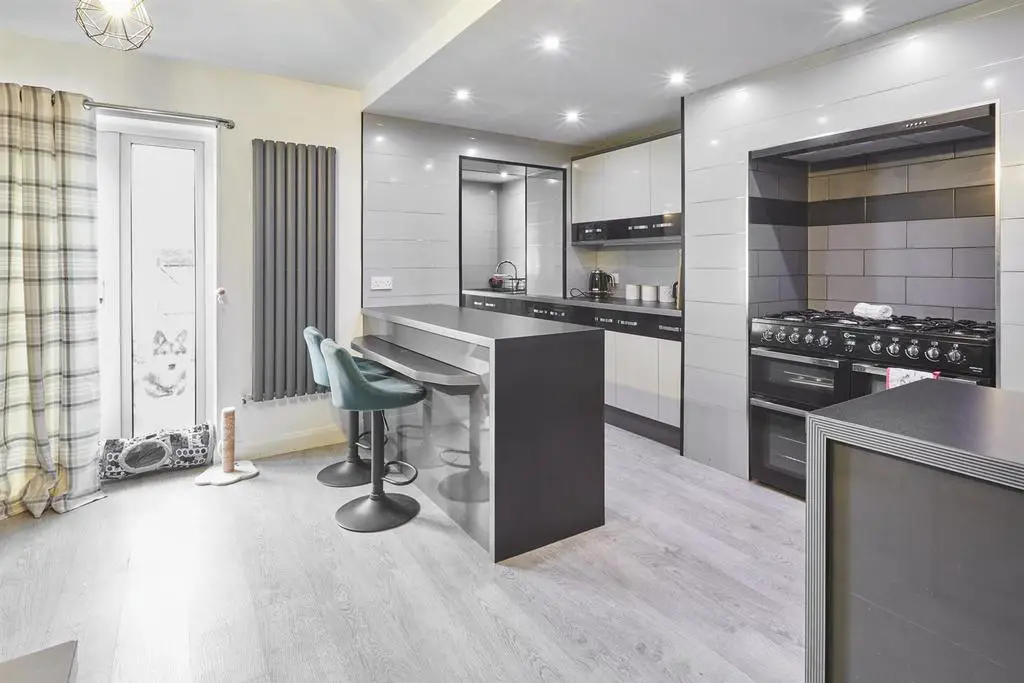
House For Sale £95,000
Manhatten Property are pleased to welcome to the market this very well presented and modern, three bedroom home in North Skelton.
Set over three floors and with a spacious, open-plan kitchen/dining Room, separate utility room and a ground floor WC.
Call us today to arrange your viewing.
Living Room - 3.72 x 3.20 (12'2" x 10'5") - Double glazed window to the front aspect.
Under-stair shelving unit and TV point.
Wood effect laminate flooring.
Kitchen - 4.15 x 4.50 (13'7" x 14'9") - A spectacular open plan room comprising of:
A range of two-tone, high gloss wall and base units, matching breakfast bar with seating and granite effect roll top work surfaces.
'Flavel' range style cooker with overhead extractor.
Stainless steel sink unit with mixer tap.
Tiled walls to the kitchen area.
Wall mounted vertical radiator.
French doors opening to the rear courtyard.
Utility Room - 4.79 x 2.08 (15'8" x 6'9") - Double glazed window to the side aspect.
A range of fitted base units with wood effect laminated roll top work surfaces.
Integrated shelving units.
Plumbing for an automatic washing machine and dishwasher.
Wood effect laminate flooring.
Partially glazed door, opening to the rear courtyard.
Door giving access to the ground floor WC.
Cloaks/Wc - 1.58 x 0.70 (5'2" x 2'3") - Double glazed window to the side aspect.
A low level WC and corner sink unit.
Wood effect laminate flooring.
Bedroom One - 3.74 x 3.05 (12'3" x 10'0") - Double glazed window to the front aspect.
Built in wardrobes/storage cupboards.
Oak effect Laminate flooring.
Walk-in dressing area.
Bedroom Two - 4.12 x 2.25 (13'6" x 7'4") - Double glazed window to the rear aspect.
TV point.
Family Bathroom - 1.85 x 2.12 (6'0" x 6'11") - A modern bathroom suite comprising of a low level WC, wash basin inset into a vanity unit with built in storage cupboards and a panelled bath with shower over.
Double glazed, frosted window to the rear aspect.
Glass shower screen.
Stainless steel heated towel rail.
Panelled walls and ceiling
Bedroom Three (Second Floor) - 4.44 x 2.71 (14'6" x 8'10") - Velux window letting in plently of natural light.
Built in, under eaves storage cupboards.
External - To the rear of the property is a private, enclosed yard.
Set over three floors and with a spacious, open-plan kitchen/dining Room, separate utility room and a ground floor WC.
Call us today to arrange your viewing.
Living Room - 3.72 x 3.20 (12'2" x 10'5") - Double glazed window to the front aspect.
Under-stair shelving unit and TV point.
Wood effect laminate flooring.
Kitchen - 4.15 x 4.50 (13'7" x 14'9") - A spectacular open plan room comprising of:
A range of two-tone, high gloss wall and base units, matching breakfast bar with seating and granite effect roll top work surfaces.
'Flavel' range style cooker with overhead extractor.
Stainless steel sink unit with mixer tap.
Tiled walls to the kitchen area.
Wall mounted vertical radiator.
French doors opening to the rear courtyard.
Utility Room - 4.79 x 2.08 (15'8" x 6'9") - Double glazed window to the side aspect.
A range of fitted base units with wood effect laminated roll top work surfaces.
Integrated shelving units.
Plumbing for an automatic washing machine and dishwasher.
Wood effect laminate flooring.
Partially glazed door, opening to the rear courtyard.
Door giving access to the ground floor WC.
Cloaks/Wc - 1.58 x 0.70 (5'2" x 2'3") - Double glazed window to the side aspect.
A low level WC and corner sink unit.
Wood effect laminate flooring.
Bedroom One - 3.74 x 3.05 (12'3" x 10'0") - Double glazed window to the front aspect.
Built in wardrobes/storage cupboards.
Oak effect Laminate flooring.
Walk-in dressing area.
Bedroom Two - 4.12 x 2.25 (13'6" x 7'4") - Double glazed window to the rear aspect.
TV point.
Family Bathroom - 1.85 x 2.12 (6'0" x 6'11") - A modern bathroom suite comprising of a low level WC, wash basin inset into a vanity unit with built in storage cupboards and a panelled bath with shower over.
Double glazed, frosted window to the rear aspect.
Glass shower screen.
Stainless steel heated towel rail.
Panelled walls and ceiling
Bedroom Three (Second Floor) - 4.44 x 2.71 (14'6" x 8'10") - Velux window letting in plently of natural light.
Built in, under eaves storage cupboards.
External - To the rear of the property is a private, enclosed yard.
