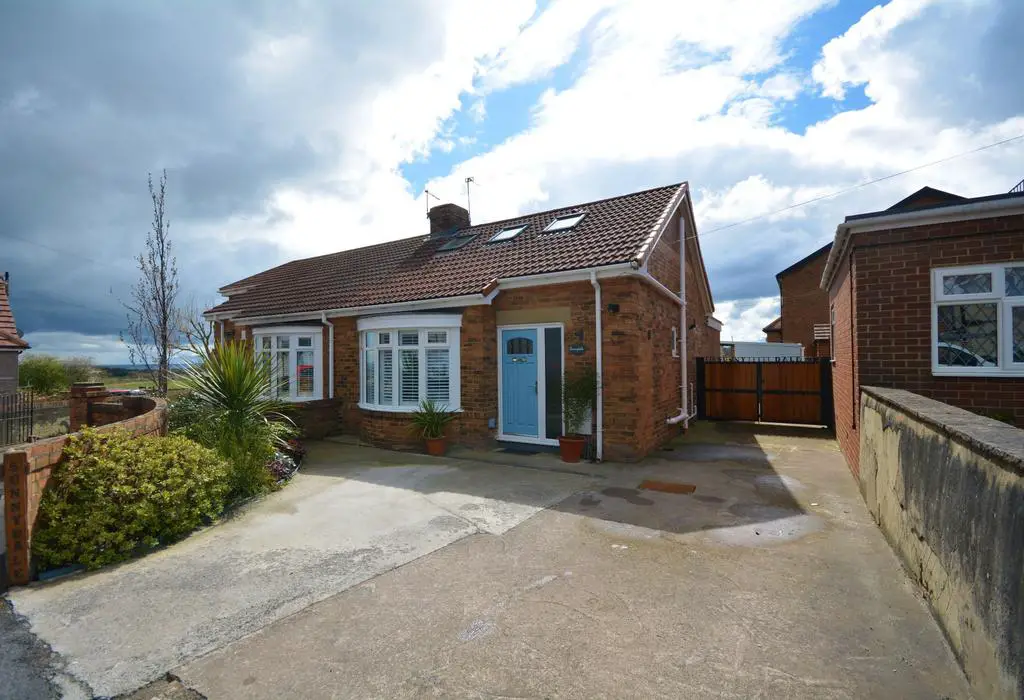
House For Sale £250,000
* SPACIOUS + SEA VIEWS = SUBLIME * Every so often, a rare diamond of a property will come to the market. This, is one of those diamonds! We are delighted to offer to the market this stunning and fully renovated 2 double bedroom semi-detached dormer bungalow in the highly desirable Seaham Grange. Located in a small cul-de-sac just off Stockton Road, the bungalow is perfectly positioned to take advantage of the south-easterly views of the countryside, Seaham Town and the sea. The meticulous, careful and thoughtful attention to detail is evident throughout. From the parquet style flooring, custom wool carpet with chrome rods and bespoke clear laquered steel bannister on the stair case to the internal wood doors with lever catches, Hugo Herringbone wood plantation shutters and the exposed steel beam connecting the roof of the main house to the rear extension, the property has also benefitted from a full re-wire, re-plaster, new roof, double glazing and new central heating system with combi-boiler in recent years. The living space is the heart of the house. Thanks to the rear extension creating ample space, this accommodates for the lounge, diner and kitchen with parquet style flooring, 'floor-to-ceiling' window and sliding patio door looking out onto the rear garden, double glazed domes to the roof of the extension and spectacular chandeliers. The kitchen area is home to an amazing vintage style Rangemaster cooker against an exposed brick backdrop and American style fridge/freezer as well as a large bespoke pantry style unit and large island with a white marble surface, numerous base units, breakfast bar, hidden plug socket extension and stainless steel sink with mixer tap. The ground floor bedroom to the front is currently being used as a snug/dressing room, but also doubles as a guest bedroom when relatives come to visit. The bedroom has direct access to the shower room opposite in the entrance hall. The dormer bedroom has been thoughtfully designed to take advantage of the rear views and fully utilise space with the ample number of fitted wardrobes to either side of the room. The dormer also flows nicely around into the ensuite at the far side, where the fitted storage continues and additional built-in storage in the eaves is provided. The ensuite is further complimented by 3 large Velux double glazed skylights. But that's not all! Head out into the rear low maintenance, south facing rear garden with it's stunning multi pastel coloured patio and garden house to take in and really appreciate the views of the town and the sea! This really is a top of the range 'turn-key' property and the bonus... THERE'S NO UPPER CHAIN!
Room DescriptionsEntrance Hall
Composite front door, parquet style wood flooring, access to sitting room/bedroom, open plan living space, shower room and stair case with wool carpet and stunning chrome rods and clear laquered bespoke steel bannister, under stairs shoe storage, wall mounted radiator.
Ground Floor Bedroom 13'4 x 10'3 (4.10m x 3.15m)
Currently used as a snug/dressing but also doubles as a guest bedroom. Wood effect Luxury Vinyl Tiles (LVT) flooring, large semi-circular front-facing double glazed window with plantation shutters, bespoke vertical wall mounted radiator.
Ground Floor Shower Room 7'1 x 2'3 (2.19m x 0.73m)
Tiled flooring, toilet, wash basin below a side-facing double glazed window, shower cubicle with double doors, tiled splashback and mains powered shower with rainfall style showerhead, heated towel rail.
Open Plan Living Space 22'5 x 16'5 (6.87m x 5.03m)
The heart of the house. Spacious and extended living space accommodating for lounge, diner and kitchen. With parquet style wood flooring throughout, we are greeted with a stunning kitchen to the left consisting of a pantry style unit, Rangemaster cooker against an exposed brick backdrop and enclosure for an American style fridge/freezer to the far side, further complimented by a large island with a white marble surface, numerous base units, breakfast bar, concealed socket extension tower and stainless sink with mixer tap and spectacular twin chrystal chandeliers above. To the far side in the extension are the lounge and dining areas in front of a 'floor-to-ceiling' rear-facing double glazed window and sliding patio door, both with plantation shutters which look out onto a south-facing garden and 2 double glazed domes in the ceiling further complimented buy a larger, single chandelier in the center. 2 bespoke vertical wall mounted radiators, built-in laundry cupboard accommodating for washer and combi boiler.
Dormer Bedroom 10'6 x 14'2 (3.25m x 4.33m)
Spacious bedroom with wood style LVT flooring, 2 large south facing double glazed windows with plantation shutters and a wall mounted radiator below each window, ample wardrobe space to either side via the numerous bespoke fitted wardrobes which continue through the opening on the far side into the ensuite bathroom.
Ensuite 7'4 x 14'2 (2.28m x 4.33m)
The LVT continues round into the ensuite which then converts to ceramic tiling for the main ensuite area. The bespoke fitted storage also continues upto the main area along the far side and finishes just before the built-in access for additional storage in the eaves. The ensuite area consists of a 3-piece white bath suite with bespoke fitted storage below the wash basin and heated towel rail. The ensuite is further complimented by 3 large front facing double glazed Velux skylights.
Exterior
As we approach the property from the front, we are greeted by a small and quiet Cul-de-Sac with the property located to the rear on the right. With a half-height brick wall boundary, the property has a small well presented garden alongside a concrete drive which continues down the right hand gable end beyond the double gates, which can accommodate for up to 3 vehicles. The south facing, low maintenance rear garden mainly consists of a stunning multi-pastel coloured patio with immediate access to the rear of the drive and large garden house, which is perfectly positioned to take advantage of the spectacular sea views.
