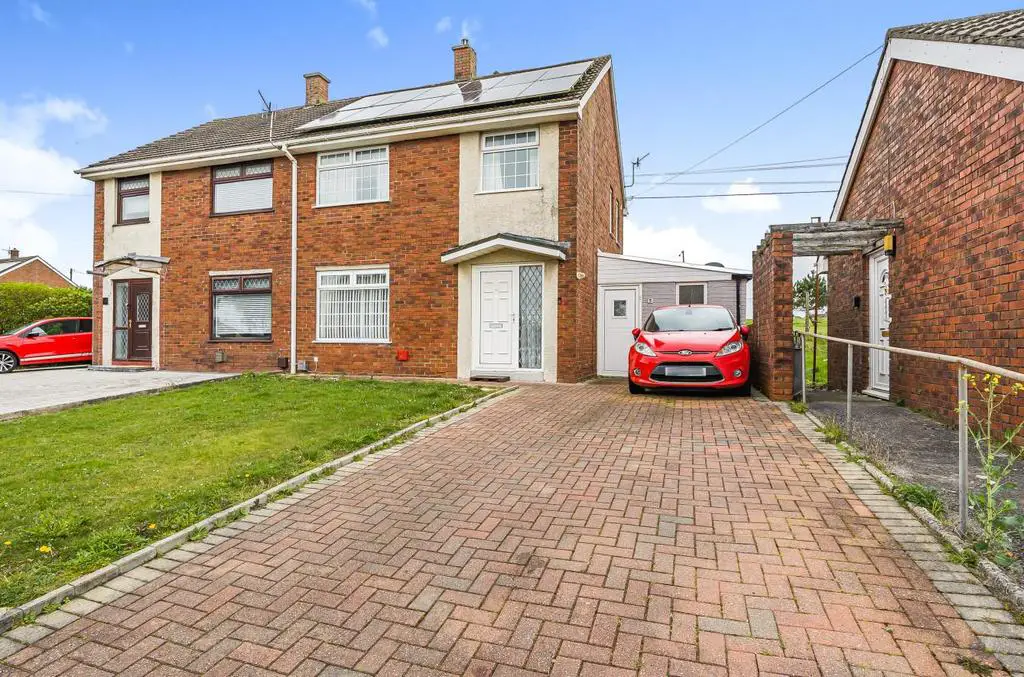
House For Sale £140,000
* IDEAL FIRST TIME BUY*
Semi Detached Ex-Local Authority Property which is situated within walking distance of Llanelli Town Centre and Trostre Retail Park, and within walking distance of schools.
Property briefly comprises: Entrance Hallway, Lounge, Kitchen/Diner, Sitting Area to the Ground Floor with Two Bedrooms and a Shower Room to the First Floor. Externally: Enclosed Rear Garden. Driveway and Lawn to front.
Entrance - Driveway to front , small lawn area, uPVC door with double glazed frosted panel to side opening into:
Hallway - Stairs to first floor, leaded obscured glass window and panelled door opening to:-
Lounge - 4.75 x 3.56 (15'7" x 11'8") - Wood flooring, understairs storage cupboard, coving, fire surround housing gas fire, double glazed window to front aspect, radiator under, archway into:-
Kitchen/Diner - 5.79 x 2.84 (18'11" x 9'3" ) - KITCHEN AREA : Fitted with a range of wall and base units, worktops over, inset stainless steel sink unit, double glazed window again to rear garden, four ring gas hob with extractor fan over, pantry cupboard, integrated dishwasher, double oven, microwave, fridge, ceramic tile flooring, integrated washing machine.
DINING AREA: Wood flooring, radiator, coving, double glazed window to rear garden, arch into:
Sitting Area - 2.31 x 1.88 (7'6" x 6'2") - Window to rear garden, laminated wood flooring.
Utility Storage Area - 3.02 x 2.95 (9'10" x 9'8") - UPVC door and window to front, ceramic tiled floor and concrete floor, brick exterior, UPVC door to rear garden.
First Floor - Reached via stairs found in hallway.
Landing - UPVC double glazed window to side aspect, attic access, airing cupboard. Door into:-
Bathroom - Double shower with main shower, wash hand basin set into vanity unit, W.C., frosted UPVC windows to front and side aspect, spotlights to ceiling, ceramic tiled flooring, wood panel and tiles to walls.
Bedroom 1 - 5.84 x 3.56 (19'1" x 11'8") - Found to the front of the property, double glazed windows to same aspect, radiator, wood panelling to halfway, cupboard above stairs, providing ample storage space, exposed wooden floorboards, radiator.
Bedroom 2 - 3.84 x 2.90 (12'7" x 9'6") - Laminate wood flooring, double glazed window to rear aspect overlooking park and garden, coving to ceiling, radiator.
Externally -
Garden - Enclosed rear garden having brick paving and decking overlooking park to rear.
Semi Detached Ex-Local Authority Property which is situated within walking distance of Llanelli Town Centre and Trostre Retail Park, and within walking distance of schools.
Property briefly comprises: Entrance Hallway, Lounge, Kitchen/Diner, Sitting Area to the Ground Floor with Two Bedrooms and a Shower Room to the First Floor. Externally: Enclosed Rear Garden. Driveway and Lawn to front.
Entrance - Driveway to front , small lawn area, uPVC door with double glazed frosted panel to side opening into:
Hallway - Stairs to first floor, leaded obscured glass window and panelled door opening to:-
Lounge - 4.75 x 3.56 (15'7" x 11'8") - Wood flooring, understairs storage cupboard, coving, fire surround housing gas fire, double glazed window to front aspect, radiator under, archway into:-
Kitchen/Diner - 5.79 x 2.84 (18'11" x 9'3" ) - KITCHEN AREA : Fitted with a range of wall and base units, worktops over, inset stainless steel sink unit, double glazed window again to rear garden, four ring gas hob with extractor fan over, pantry cupboard, integrated dishwasher, double oven, microwave, fridge, ceramic tile flooring, integrated washing machine.
DINING AREA: Wood flooring, radiator, coving, double glazed window to rear garden, arch into:
Sitting Area - 2.31 x 1.88 (7'6" x 6'2") - Window to rear garden, laminated wood flooring.
Utility Storage Area - 3.02 x 2.95 (9'10" x 9'8") - UPVC door and window to front, ceramic tiled floor and concrete floor, brick exterior, UPVC door to rear garden.
First Floor - Reached via stairs found in hallway.
Landing - UPVC double glazed window to side aspect, attic access, airing cupboard. Door into:-
Bathroom - Double shower with main shower, wash hand basin set into vanity unit, W.C., frosted UPVC windows to front and side aspect, spotlights to ceiling, ceramic tiled flooring, wood panel and tiles to walls.
Bedroom 1 - 5.84 x 3.56 (19'1" x 11'8") - Found to the front of the property, double glazed windows to same aspect, radiator, wood panelling to halfway, cupboard above stairs, providing ample storage space, exposed wooden floorboards, radiator.
Bedroom 2 - 3.84 x 2.90 (12'7" x 9'6") - Laminate wood flooring, double glazed window to rear aspect overlooking park and garden, coving to ceiling, radiator.
Externally -
Garden - Enclosed rear garden having brick paving and decking overlooking park to rear.