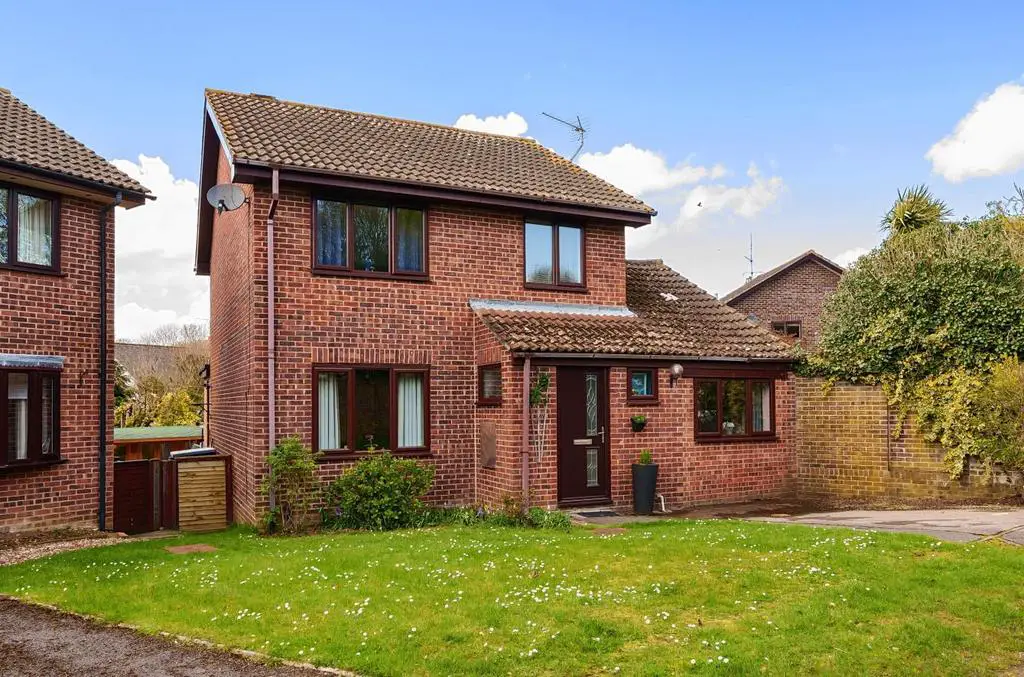
House For Sale £515,000
An extended detached family home situated in a cul de sac location on the popular North Millers Dale development. The ground floor has been extended to the rear to provide additional dining space and extra space at the end of the kitchen along with a separate family room. The garage has been converted to provide a 4th bedroom with en suite shower room although this could be utilised as a home office. The westerly facing rear garden also houses a wood cabin which has power.
Accommodation: -
Ground Floor: -
Entrance Vesibule: -
Cloakroom: - 6'3"×2'8" (1.91m x 0.81m) Comprising wash hand basin, WC.
Entrance Hall: - Stairs to first floor, under stairs storage cupboard.
Bedroom 4/Study: - 13'9"×7'6" (4.19m x 2.29m)
Ensuite: - 7'4"×3'11" (2.24m x 1.19m) White suite with chrome fitments comprising shower in cubicle, wash hand basin, WC
Sitting Room: - 18'3"×11'10" (5.56m x 3.61m) Fireplace surround with inset coal effect electric fire.
Kitchen: - 11'10" × 8'5" (3.61m x 2.57m) Built in oven, built-in microwave, built-in four ring electric hob, fitted extractor hood, integrated washing machine, integrated dishwasher, there is a further area housing space for American style fridge freezer, under stairs storage cupboard, boiler in cupboard.
Dining Room: - 11'7" × 9'6" (3.53m x 2.90m)
Family Room: - 16'3" × 8' max (4.95m x 2.44m)
First Floor: -
Landing: - Built-in storage cupboard, built in airing cupboard, access to loft space
Bedroom 1: - 10'10" × 10'1" (3.30m x 3.07m) Built in wardrobes.
Bedroom 2: - 9'1" × 8'11" (2.77m x 2.72m) Built in wardrobes.
Bedroom 3: - 7'4" x 6'9" (2.24m x 2.06m)
Bathroom: - 8'1"×5'7" (2.46m x 1.70m) White suite with chrome fitments comprising bath with shower over, wash hand basin, WC.
Outside: -
Front: - Area laid to lawn, planted bed, driveway providing off-road parking.
Rear Garden: - A pleasant westerly facing garden measuring approximately 48' from the house x 31' measured at the midpoint. Paved patio area, garden pond, area laid to lawn, further paved patio area, planted beds, outside tap, greenhouse. There is also a wood cabin measuring 12' x 12' with power.
Other Information -
Tenure: - Freehold
Approximate Age: - 1984
Approximate Area: - 126.2sqm/1359sqft
Sellers Position: - Looking for forward purchase
Heating: - Gas central heating
Windows: - UPVC double glazing
Loft Space: - Partially boarded
Infant/Junior School: - Hiltingbury Infant/Junior School
Secondary School: - Thornden Secondary School
Local Council: - Eastleigh Borough Council -[use Contact Agent Button]
Council Tax: - Band D
Accommodation: -
Ground Floor: -
Entrance Vesibule: -
Cloakroom: - 6'3"×2'8" (1.91m x 0.81m) Comprising wash hand basin, WC.
Entrance Hall: - Stairs to first floor, under stairs storage cupboard.
Bedroom 4/Study: - 13'9"×7'6" (4.19m x 2.29m)
Ensuite: - 7'4"×3'11" (2.24m x 1.19m) White suite with chrome fitments comprising shower in cubicle, wash hand basin, WC
Sitting Room: - 18'3"×11'10" (5.56m x 3.61m) Fireplace surround with inset coal effect electric fire.
Kitchen: - 11'10" × 8'5" (3.61m x 2.57m) Built in oven, built-in microwave, built-in four ring electric hob, fitted extractor hood, integrated washing machine, integrated dishwasher, there is a further area housing space for American style fridge freezer, under stairs storage cupboard, boiler in cupboard.
Dining Room: - 11'7" × 9'6" (3.53m x 2.90m)
Family Room: - 16'3" × 8' max (4.95m x 2.44m)
First Floor: -
Landing: - Built-in storage cupboard, built in airing cupboard, access to loft space
Bedroom 1: - 10'10" × 10'1" (3.30m x 3.07m) Built in wardrobes.
Bedroom 2: - 9'1" × 8'11" (2.77m x 2.72m) Built in wardrobes.
Bedroom 3: - 7'4" x 6'9" (2.24m x 2.06m)
Bathroom: - 8'1"×5'7" (2.46m x 1.70m) White suite with chrome fitments comprising bath with shower over, wash hand basin, WC.
Outside: -
Front: - Area laid to lawn, planted bed, driveway providing off-road parking.
Rear Garden: - A pleasant westerly facing garden measuring approximately 48' from the house x 31' measured at the midpoint. Paved patio area, garden pond, area laid to lawn, further paved patio area, planted beds, outside tap, greenhouse. There is also a wood cabin measuring 12' x 12' with power.
Other Information -
Tenure: - Freehold
Approximate Age: - 1984
Approximate Area: - 126.2sqm/1359sqft
Sellers Position: - Looking for forward purchase
Heating: - Gas central heating
Windows: - UPVC double glazing
Loft Space: - Partially boarded
Infant/Junior School: - Hiltingbury Infant/Junior School
Secondary School: - Thornden Secondary School
Local Council: - Eastleigh Borough Council -[use Contact Agent Button]
Council Tax: - Band D
