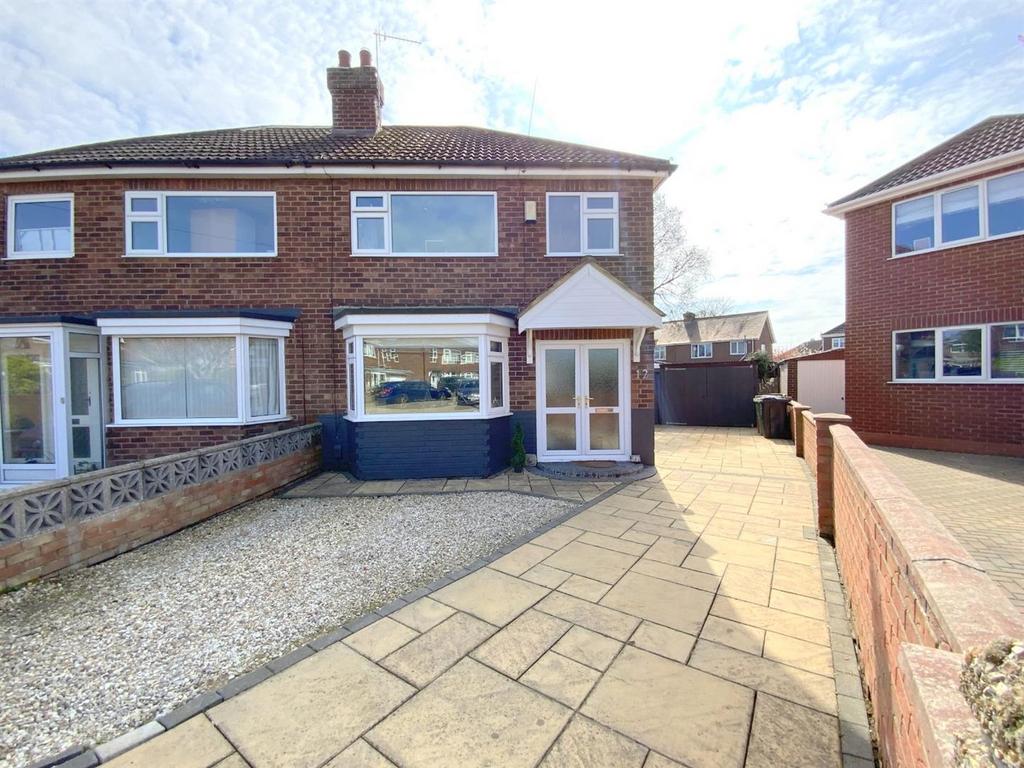
House For Sale £185,000
A well presented Three Bedroom Semi Detached home occupying a pleasant cul de sac position off Fairfield Avenue, a short distance to all of Scartho's amenities and within catchment of popular schools. During the last three years, the property has undergone a full scheme of refurbishment and the addition of a fully insulated Garden Room ideal as a home office, business or garden bar! Further accommodation includes:- Entrance Hall, a Bay Fronted Lounge, a full width Modern Kitchen Diner, Lean-To Conservatory, Three First Floor Bedrooms and a Family Bathroom. Ample Off Road Parking, Detached Garage, and a private landscaped Rear Garden. Viewing Highly Recommended.
Entrance Hall - Front entrance to the property with staircase to the first floor accommodation.
Lounge - 3.73 x 3.32 (12'2" x 10'10") - A front aspect lounge with bay window and modern electric fireplace.
Kitchen/Diner - 5.15 x 3.05 (16'10" x 10'0") - Featuring a large range of white gloss units and contrasting work surfaces incorporating a breakfast bar. With built-in electric oven, induction hob with extractor over, integrated dishwasher and recess for an American style fridge/freezer. Plumbing for a washing machine and dryer space. Unit housing the gas central heating boiler (New 2020). Rear aspect window and access to the side of the property.
Open plan to:-
Conservatory - 2.93 x 1.70 (9'7" x 5'6") - A lean-to conservatory overlooking the rear garden. With access onto the patio.
First Floor Landing - With a side aspect window and loft access via a drop down ladder.
Bedroom 1 - 3.26 x 3.05 (10'8" x 10'0") - A rear aspect bedroom with matching fitted wardrobes/overhead storage and dressing table.
Bedroom 2 - 3.31 x 3.05 (10'10" x 10'0") - A second double bedroom, with a front aspect window and built-in wardrobe/storage cupboard.
Bedroom 3 - 2.06 x 1.75 (6'9" x 5'8") - With a front aspect window.
Bathroom - 1.78 x 1.65 (5'10" x 5'4") - Fitted with a modern vanity sink unit, wc, and panelled bath with overhead shower. Heated towel rail, and rear aspect window.
Outside - Located at the head of a cul de sac, the property is approached by a low maintenance front garden and paved driveway leading down the side to the detached garage. Gated access leads to the rear garden with features including a spacious patio with pergola, lawn, and a decking area with gazebo providing ideal shelter for a hot tub. There is a useful store/shed adjoining the garage.
Garden Room - 3.35 x 3.35 (10'11" x 10'11") - A versatile fully insulated room currently used as a music studio.
Tenure - Freehold
Council Tax Band - B
Entrance Hall - Front entrance to the property with staircase to the first floor accommodation.
Lounge - 3.73 x 3.32 (12'2" x 10'10") - A front aspect lounge with bay window and modern electric fireplace.
Kitchen/Diner - 5.15 x 3.05 (16'10" x 10'0") - Featuring a large range of white gloss units and contrasting work surfaces incorporating a breakfast bar. With built-in electric oven, induction hob with extractor over, integrated dishwasher and recess for an American style fridge/freezer. Plumbing for a washing machine and dryer space. Unit housing the gas central heating boiler (New 2020). Rear aspect window and access to the side of the property.
Open plan to:-
Conservatory - 2.93 x 1.70 (9'7" x 5'6") - A lean-to conservatory overlooking the rear garden. With access onto the patio.
First Floor Landing - With a side aspect window and loft access via a drop down ladder.
Bedroom 1 - 3.26 x 3.05 (10'8" x 10'0") - A rear aspect bedroom with matching fitted wardrobes/overhead storage and dressing table.
Bedroom 2 - 3.31 x 3.05 (10'10" x 10'0") - A second double bedroom, with a front aspect window and built-in wardrobe/storage cupboard.
Bedroom 3 - 2.06 x 1.75 (6'9" x 5'8") - With a front aspect window.
Bathroom - 1.78 x 1.65 (5'10" x 5'4") - Fitted with a modern vanity sink unit, wc, and panelled bath with overhead shower. Heated towel rail, and rear aspect window.
Outside - Located at the head of a cul de sac, the property is approached by a low maintenance front garden and paved driveway leading down the side to the detached garage. Gated access leads to the rear garden with features including a spacious patio with pergola, lawn, and a decking area with gazebo providing ideal shelter for a hot tub. There is a useful store/shed adjoining the garage.
Garden Room - 3.35 x 3.35 (10'11" x 10'11") - A versatile fully insulated room currently used as a music studio.
Tenure - Freehold
Council Tax Band - B