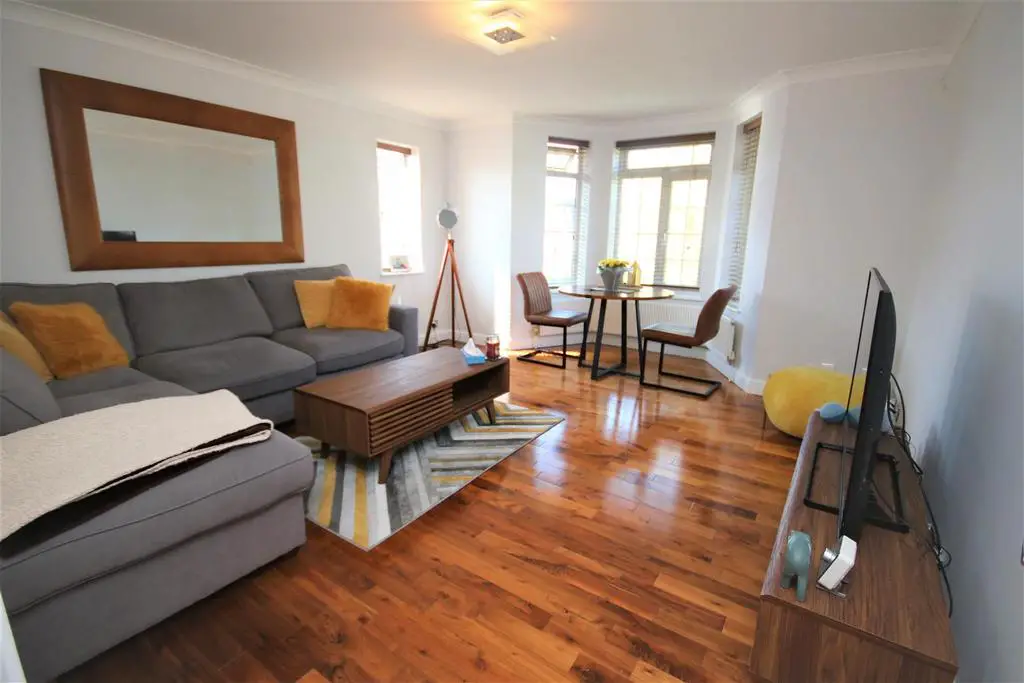
House For Sale £450,000
AVAILABLE FOR SALE IS THIS LARGER THAN AVERAGE TWO DOUBLE BEDROOM PURPOSE BUILT FIRST FLOOR MAISONETTE in the heart of Cockfosters, conveniently located for a range of the local amenities, with a level walk to the shops and the Cockfosters Underground Station (Piccadilly Line) and other public transportation links.
The property benefits from CANADIAN WALNUT SOLID WOOD FLOORING, Gas Central Heating and is Fully Double Glazed. It comprises a Spacious Hallway, 2 Double Bedrooms, a Bright Reception room with it's Bay Window Enjoying Exceptional Views over the Communal Gardens. The Fitted Kitchen has been Well Fitted with Gloss White Wall & Base Units and Integrated Appliances and there is a Lovely Fully Tiled Bathroom.
It has a Ground Floor Storage Unit as well as a Large Loft Suitable for Storage. There is ample Off Street Parking available on a first come, first served basis.
Lease Approx. 138 Years + Low Maintenance Charges of Approx. £450.
Close to Local Schools Including Trent Primary School and Southgate and East Barnet Secondary Schools, in addition Trent Country Park being just 0.3 miles away. Suitable for First Time Buyers, Downsizers or Buy to Let Investors. Viewings Highly Recommended.
Entrance: - Full Height with Part Glazed Front Door & Large Window Above, Bringing Extra Light to the Property. Stairs to First Floor.
Entrance Hall/First Floor Landing: - Double Glazed Door, with Stairs up to First Floor from Front Door, with Video/Entryphone SYstem. Neutrally Decorated Walls, with Carpet to Stairs and Wooden Handrail. Solid Wood Canadian Walnut Flooring, leading to...
Reception Room: Pic. 1 - 5.00m x 4.14m (16'5 x 13'7) - Neutrally Decorated with White Walls and Sollid Wood Canadian Walnut Flooring. Double Glazed Bay Window Overlooking the Well-Kept Communal Gardens.
Reception Room: Pic. 2 - Dining Area Within the Bay Window with Attractive Views Over Communal Gardens.
Views Over The Communal Gardens: -
Well Fitted Kitchen/Diner: Pic. 1 - 3.25m x 2.84m (10'8 x 9'4) - Double glazed window to the front, tiled flooring.
The Kitchen has been well fitted with gloss white wall & base units, walnut look laminate worktops and integrated appliances (including; Fridge / freezer, oven / hob & extractor and dishwasher).
Well Fitted Kitchen/Diner: Pic. 2 - Different Aspect - Also Showing the Integrated Fridge/Freezer.
Bedroom 1: Pic. 1 - 4.11m x 3.73m (13'6 x 12'3) - Neutrally decorated with white walls and sollid wood canadian walnut flooring, fitted sliding door mirrored wardrobes to one wall.
Double glazed window overlooking the well-kept communal gardens.
Bedroom 1: Pic. 2 - Different Aspect.
Bedroom 2: - 3.71m x 2.59m (12'2 x 8'6) - Neutrally Decorated with White Walls and Solid Wood Canadian Walnut Flooring, Double Glazed Window to Front.
Modern Bathroom: - 2.31m x 1.73m (7'7 x 5'8) - Fully Tiled Floor & Walls. Modern Bathroom Suite.
Communal Gardens: -
The property benefits from CANADIAN WALNUT SOLID WOOD FLOORING, Gas Central Heating and is Fully Double Glazed. It comprises a Spacious Hallway, 2 Double Bedrooms, a Bright Reception room with it's Bay Window Enjoying Exceptional Views over the Communal Gardens. The Fitted Kitchen has been Well Fitted with Gloss White Wall & Base Units and Integrated Appliances and there is a Lovely Fully Tiled Bathroom.
It has a Ground Floor Storage Unit as well as a Large Loft Suitable for Storage. There is ample Off Street Parking available on a first come, first served basis.
Lease Approx. 138 Years + Low Maintenance Charges of Approx. £450.
Close to Local Schools Including Trent Primary School and Southgate and East Barnet Secondary Schools, in addition Trent Country Park being just 0.3 miles away. Suitable for First Time Buyers, Downsizers or Buy to Let Investors. Viewings Highly Recommended.
Entrance: - Full Height with Part Glazed Front Door & Large Window Above, Bringing Extra Light to the Property. Stairs to First Floor.
Entrance Hall/First Floor Landing: - Double Glazed Door, with Stairs up to First Floor from Front Door, with Video/Entryphone SYstem. Neutrally Decorated Walls, with Carpet to Stairs and Wooden Handrail. Solid Wood Canadian Walnut Flooring, leading to...
Reception Room: Pic. 1 - 5.00m x 4.14m (16'5 x 13'7) - Neutrally Decorated with White Walls and Sollid Wood Canadian Walnut Flooring. Double Glazed Bay Window Overlooking the Well-Kept Communal Gardens.
Reception Room: Pic. 2 - Dining Area Within the Bay Window with Attractive Views Over Communal Gardens.
Views Over The Communal Gardens: -
Well Fitted Kitchen/Diner: Pic. 1 - 3.25m x 2.84m (10'8 x 9'4) - Double glazed window to the front, tiled flooring.
The Kitchen has been well fitted with gloss white wall & base units, walnut look laminate worktops and integrated appliances (including; Fridge / freezer, oven / hob & extractor and dishwasher).
Well Fitted Kitchen/Diner: Pic. 2 - Different Aspect - Also Showing the Integrated Fridge/Freezer.
Bedroom 1: Pic. 1 - 4.11m x 3.73m (13'6 x 12'3) - Neutrally decorated with white walls and sollid wood canadian walnut flooring, fitted sliding door mirrored wardrobes to one wall.
Double glazed window overlooking the well-kept communal gardens.
Bedroom 1: Pic. 2 - Different Aspect.
Bedroom 2: - 3.71m x 2.59m (12'2 x 8'6) - Neutrally Decorated with White Walls and Solid Wood Canadian Walnut Flooring, Double Glazed Window to Front.
Modern Bathroom: - 2.31m x 1.73m (7'7 x 5'8) - Fully Tiled Floor & Walls. Modern Bathroom Suite.
Communal Gardens: -
