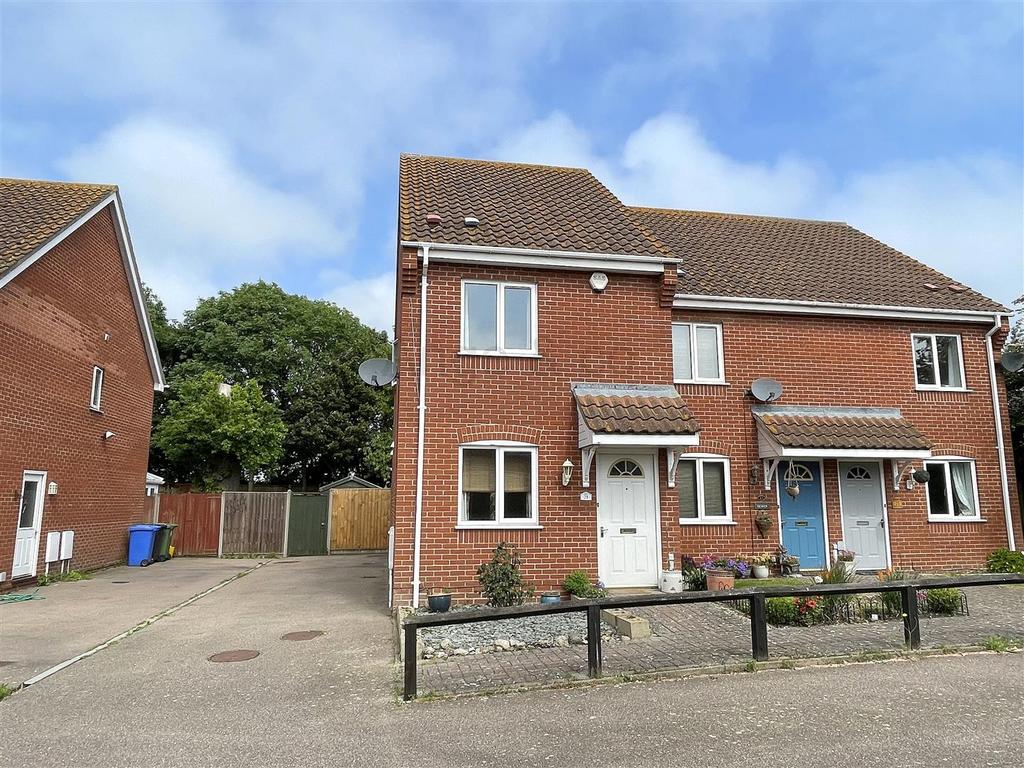
House For Sale £250,000
Offered For Sale with NO ONWARD CHAIN. This 3 bed, 3 storey end-terraced house is situated in the popular COASTAL VILLAGE of KESSINGLAND & has a range of local AMENITIES & transport links on your doorstep.
*CALL NOW TO VIEW*
Entrance Hallway - Through the part double glazed door into the entrance hallway of this home... Fitted carpet, radiator, telephone, power points and consumer unit in situ. Carpeted stairs to the first floor and door into the...
Lounge - 5.17m x 2.61m (16'11" x 8'6") - Overlooking the front of the home through the uPVC double glazed window, the lounge has fitted carpet, radiator, TV and power points. Door into the...
Kitchen - 3.67m x 3.32m (12'0" x 10'10") - Fitted kitchen comprises a range of wall and base units with worktop, inset sink / drainer and space / plumbing for your chosen appliances. Vinyl flooring, uPVC double glazed window, radiator, power points and cupboard houses the gas central heating / domestic hot water combination boiler. Door into the cloakroom / WC and the...
Conservatory - 3.45m x 2.85m (11'3" x 9'4") - Overlooking the rear garden through the uPVC double glazed windows, this uPVC construction has a polycarbonate roof and space / plumbing for your chosen appliances. Tiled flooring, power points and uPVC double glazed French doors out to the rear garden.
Cloakroom / Wc - White suite comprises a low level WC and wash basin. Fitted carpet, radiator and extractor.
First Floor - Landing - Carpeted stairs to the first floor with doors to bedrooms 2, 3 and bathroom. Fitted carpet, radiator and power points; carpeted stairs to the second floor.
Bedroom 2 - 3.67m x 3.16m (12'0" x 10'4") - Good size double bedroom to the rear of the property has fitted carpet, uPVC double glazed window, radiator, TV and power points.
Bedroom 3 - 3.67m max x 2.82m max (12'0" max x 9'3" max) - Fitted carpet, uPVC double glazed window, radiator and power points.
Bathroom - 2.41m x 1.68m (7'10" x 5'6") - White suite comprises a low level WC, pedestal basin and panelled bath with mixer tap. Fitted carpet, opaque uPVC double glazed window, radiator, shaver point and extractor.
Second Floor - Landing - Carpeted stairs to the second floor with door into...
Bedroom 1 - 4.66m max x 3.71m max (15'3" max x 12'2" max) - Another double bedroom has fitted carpet, Velux windows, radiator, TV and power points; built-in cupboard gives storage and loft access in situ.
Outside - Low maintenance frontage has a shingle border and pedestrian path to the front of the home; driveway provides off-road parking. To the rear, the mainly laid to lawn garden has mature trees and shrubs set into borders and a raised decking area. Timber shed offers your external storage solution; outside lighting and gated access leading to the front of the home.
Freehold Tenure -
East Suffolk Council Tax - Band B -
Energy Performance Certificate Rating - Tbc -
*CALL NOW TO VIEW*
Entrance Hallway - Through the part double glazed door into the entrance hallway of this home... Fitted carpet, radiator, telephone, power points and consumer unit in situ. Carpeted stairs to the first floor and door into the...
Lounge - 5.17m x 2.61m (16'11" x 8'6") - Overlooking the front of the home through the uPVC double glazed window, the lounge has fitted carpet, radiator, TV and power points. Door into the...
Kitchen - 3.67m x 3.32m (12'0" x 10'10") - Fitted kitchen comprises a range of wall and base units with worktop, inset sink / drainer and space / plumbing for your chosen appliances. Vinyl flooring, uPVC double glazed window, radiator, power points and cupboard houses the gas central heating / domestic hot water combination boiler. Door into the cloakroom / WC and the...
Conservatory - 3.45m x 2.85m (11'3" x 9'4") - Overlooking the rear garden through the uPVC double glazed windows, this uPVC construction has a polycarbonate roof and space / plumbing for your chosen appliances. Tiled flooring, power points and uPVC double glazed French doors out to the rear garden.
Cloakroom / Wc - White suite comprises a low level WC and wash basin. Fitted carpet, radiator and extractor.
First Floor - Landing - Carpeted stairs to the first floor with doors to bedrooms 2, 3 and bathroom. Fitted carpet, radiator and power points; carpeted stairs to the second floor.
Bedroom 2 - 3.67m x 3.16m (12'0" x 10'4") - Good size double bedroom to the rear of the property has fitted carpet, uPVC double glazed window, radiator, TV and power points.
Bedroom 3 - 3.67m max x 2.82m max (12'0" max x 9'3" max) - Fitted carpet, uPVC double glazed window, radiator and power points.
Bathroom - 2.41m x 1.68m (7'10" x 5'6") - White suite comprises a low level WC, pedestal basin and panelled bath with mixer tap. Fitted carpet, opaque uPVC double glazed window, radiator, shaver point and extractor.
Second Floor - Landing - Carpeted stairs to the second floor with door into...
Bedroom 1 - 4.66m max x 3.71m max (15'3" max x 12'2" max) - Another double bedroom has fitted carpet, Velux windows, radiator, TV and power points; built-in cupboard gives storage and loft access in situ.
Outside - Low maintenance frontage has a shingle border and pedestrian path to the front of the home; driveway provides off-road parking. To the rear, the mainly laid to lawn garden has mature trees and shrubs set into borders and a raised decking area. Timber shed offers your external storage solution; outside lighting and gated access leading to the front of the home.
Freehold Tenure -
East Suffolk Council Tax - Band B -
Energy Performance Certificate Rating - Tbc -
