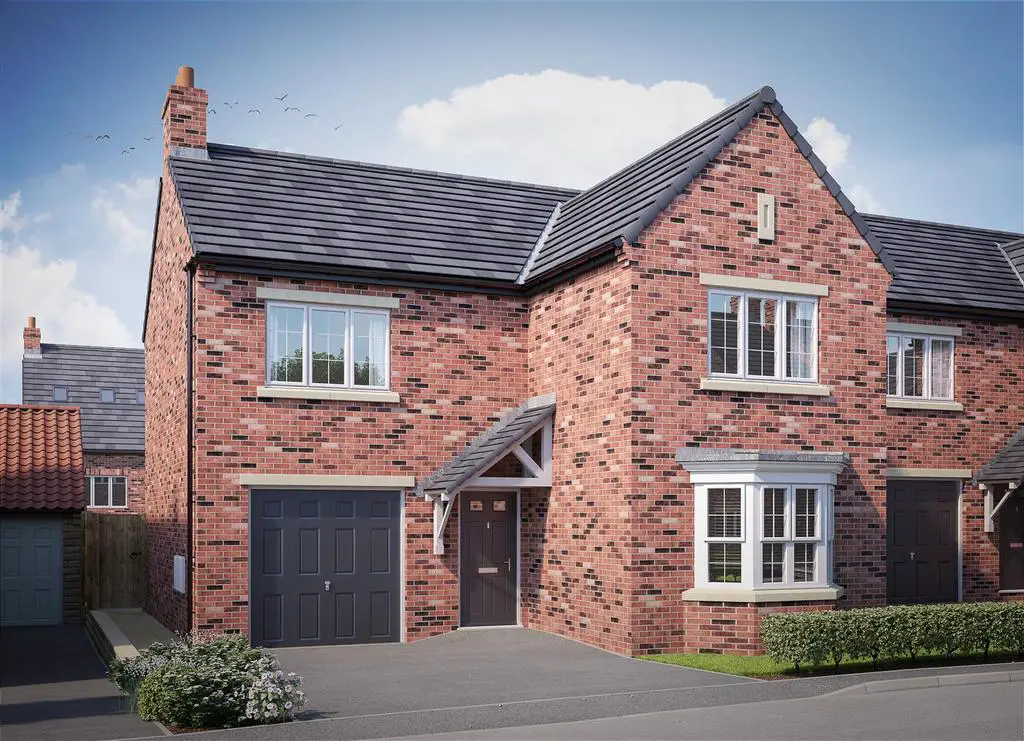
House For Sale £444,000
*Reserve your brand-new home at The Croft and receive a £10,000 deposit boost* Not one to miss, get in touch today!
The Mulberry is a traditional 4 bedroom home designed and built by the renowned Newett Homes at The Croft; a brand new picturesque development located within the sought after area of Harthill. Homes in The Mulberry collection feature a large open plan kitchen diner and family room complimented with French doors leading into the south facing garden. The kitchen has been finished to a high specification to include a gas hob, integrated fridge freezer and integrated dishwasher. Also on the ground floor is the family living room, WC and utility area.
The first floor comprises of four bedrooms and the family bathroom. The Master bedroom boasts is complimented with an en-suite. All bathrooms have been finished with chrome heated towel rails.
External to the home is a front garden with lawn and a path to the front facing entrance door. To the rear is a full enclosed garden, mainly laid to lawn with patio from the French doors leading off the dining area.
Reserve your brand-new home at The Croft and receive a £10,000 deposit boost. For more information on our fantastic deals available, get in touch with our sales team.
Please note, The Mulberry collection is available to reserve off plan. Images used are of a similar home and are for illustrative purposes only. For more information on completion dates, please speak with our sales team.
The Croft - With its stunning collection of 3 & 4 bedroom family homes, The Croft has a home that's right for every kind of homeowner. Newett Homes is renowned for designing fine street scenes and The Croft doesn't disappoint. But our commitment to quality is much more than skin deep. Behind every attractive façade is a thoughtfully-designed and beautifully-finished interior. Imaginative use of space and practical features come as standard; clever storage, ample bathrooms, en-suites and flexible family-friendly kitchen/diner areas with energy-efficient high specification appliances.
Measurements - Kitchen/Family/Dining Room16'0" x 18'5" Living Room 10'11'' x 14'0'' W.C5'2'' x 3'3'' Utility 3'11'' x 6'8'' Garage 9'10'' x 21'10''
Master Bedroom 10'1'' x 14'9'' En-Suite7'5'' x 4'5'' Bedroom 2 10'11'' x 14'0'' Bedroom 3 8'9'' x 11'0'' Bedroom 4 10'1'' x 6'7'' Bathroom 7'5'' x 6'3''
The Mulberry is a traditional 4 bedroom home designed and built by the renowned Newett Homes at The Croft; a brand new picturesque development located within the sought after area of Harthill. Homes in The Mulberry collection feature a large open plan kitchen diner and family room complimented with French doors leading into the south facing garden. The kitchen has been finished to a high specification to include a gas hob, integrated fridge freezer and integrated dishwasher. Also on the ground floor is the family living room, WC and utility area.
The first floor comprises of four bedrooms and the family bathroom. The Master bedroom boasts is complimented with an en-suite. All bathrooms have been finished with chrome heated towel rails.
External to the home is a front garden with lawn and a path to the front facing entrance door. To the rear is a full enclosed garden, mainly laid to lawn with patio from the French doors leading off the dining area.
Reserve your brand-new home at The Croft and receive a £10,000 deposit boost. For more information on our fantastic deals available, get in touch with our sales team.
Please note, The Mulberry collection is available to reserve off plan. Images used are of a similar home and are for illustrative purposes only. For more information on completion dates, please speak with our sales team.
The Croft - With its stunning collection of 3 & 4 bedroom family homes, The Croft has a home that's right for every kind of homeowner. Newett Homes is renowned for designing fine street scenes and The Croft doesn't disappoint. But our commitment to quality is much more than skin deep. Behind every attractive façade is a thoughtfully-designed and beautifully-finished interior. Imaginative use of space and practical features come as standard; clever storage, ample bathrooms, en-suites and flexible family-friendly kitchen/diner areas with energy-efficient high specification appliances.
Measurements - Kitchen/Family/Dining Room16'0" x 18'5" Living Room 10'11'' x 14'0'' W.C5'2'' x 3'3'' Utility 3'11'' x 6'8'' Garage 9'10'' x 21'10''
Master Bedroom 10'1'' x 14'9'' En-Suite7'5'' x 4'5'' Bedroom 2 10'11'' x 14'0'' Bedroom 3 8'9'' x 11'0'' Bedroom 4 10'1'' x 6'7'' Bathroom 7'5'' x 6'3''
