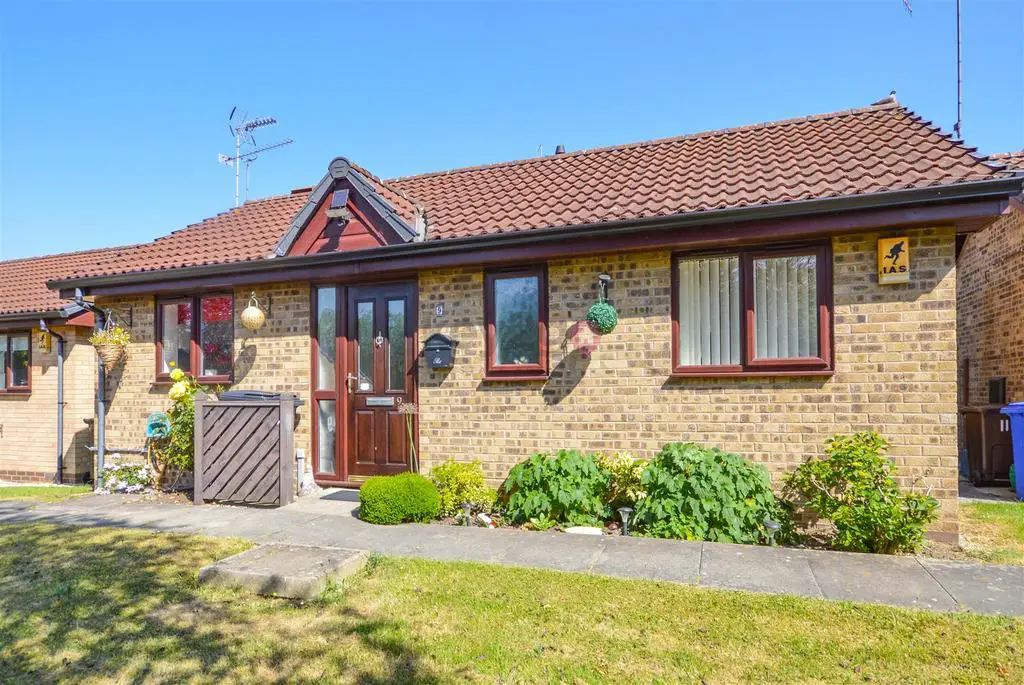
House For Sale £140,000
* OF 70% SHARED OWNERSHIP * CHAIN FREE!!! Call our sales team to arrange a viewing on this two bedroom, detached bungalow situated on a quiet cul-de-sac in the highly sought after village of Mosborough. Having modern kitchen and low maintenance garden. The property is well positioned for fantastic local amenities and main transport links. With good road links to the M1 Motorway and City Centre.
Summary - * OF 70% SHARED OWNERSHIP * CHAIN FREE!!! Call our sales team to arrange a viewing on this two bedroom, detached bungalow situated on a quiet cul-de-sac in the highly sought after village of Mosborough. Having modern kitchen and low maintenance garden. The property is well positioned for fantastic local amenities and main transport links. With good road links to the M1 Motorway and City Centre.
Hallway - Enter through composite door into hallway with wallpapered walls, built in welcome mat and carpet flooring. Ceiling light, radiator and two storage cupboards. Access to the loft and doors to two bedrooms, shower room, kitchen and lounge.
Kitchen - 2.8 x 2.1 (9'2" x 6'10") - Fitted with modern wall and base units, contrasting worktops and tiled splash backs. Stainless steel sink with drainer and mixer tap. Space for freestanding cooker, fridge/freezer and under counter space for washing machine. Vinyl flooring, ceiling light and front facing window.
Lounge - 3.12 x 4.35 (10'2" x 14'3") - Comprising of feature wallpapered wall, carpet flooring and feature fireplace. Ceiling light, radiator and floor to ceiling window. Sliding door to garden.
Bedroom One - 3.14 x 2.6 (10'3" x 8'6") - A double bedroom with feature wallpapered wall and carpet flooring. Ceiling light, radiator and rear facing window. Overhead cupboard storage and built in wardrobes.
Bedroom Two/Dining Room - 2.1 x 2.65 (6'10" x 8'8") - A second single bedroom or dining room with wallpapered walls and carpet flooring, Ceiling light, radiator and front facing window.
Shower Room - 1.8 x 1.65 (5'10" x 5'4") - Comprising of shower cubicle with overhead electric shower which was fitted in April 2021, vanity wash basin and close coupled WC. Ceiling light, radiator and obscure glass window. Fully tiled walls and tile effect vinyl flooring.
Outside - To the front of the property is communal parking, communal steps and ramp giving access to the property from car parking area. Outside water tap.
To the rear of the property is a well presented, low maintenance tiered garden with two pebbled areas and patio area. Shed and low maintenance shrubbery and plants. Fencing around the boundary and outside water tap.
Property Details - - LEASEHOLD
- SERVICE CHARGE £76.91pcm
- 61 YEARS REMAINING
- FULLY UPVC DOUBLE GLAZED
- GAS CENTRAL HEATING
- COMBI BOILER FITTED 2021 AND SERVICED JULY 2022
- FITTED WATER METER
- BURGLAR ALARM SYSTEM
- MONITORED PERSONAL ALARM ON THE PROPERTY (COVERED BY THE GUINNESS SERVICE CHARGE)
- PROFESSIONALLY FITTED BLINDS THROUGHOUT ARE INCLUDED
- COUNCIL TAX BAND B
Summary - * OF 70% SHARED OWNERSHIP * CHAIN FREE!!! Call our sales team to arrange a viewing on this two bedroom, detached bungalow situated on a quiet cul-de-sac in the highly sought after village of Mosborough. Having modern kitchen and low maintenance garden. The property is well positioned for fantastic local amenities and main transport links. With good road links to the M1 Motorway and City Centre.
Hallway - Enter through composite door into hallway with wallpapered walls, built in welcome mat and carpet flooring. Ceiling light, radiator and two storage cupboards. Access to the loft and doors to two bedrooms, shower room, kitchen and lounge.
Kitchen - 2.8 x 2.1 (9'2" x 6'10") - Fitted with modern wall and base units, contrasting worktops and tiled splash backs. Stainless steel sink with drainer and mixer tap. Space for freestanding cooker, fridge/freezer and under counter space for washing machine. Vinyl flooring, ceiling light and front facing window.
Lounge - 3.12 x 4.35 (10'2" x 14'3") - Comprising of feature wallpapered wall, carpet flooring and feature fireplace. Ceiling light, radiator and floor to ceiling window. Sliding door to garden.
Bedroom One - 3.14 x 2.6 (10'3" x 8'6") - A double bedroom with feature wallpapered wall and carpet flooring. Ceiling light, radiator and rear facing window. Overhead cupboard storage and built in wardrobes.
Bedroom Two/Dining Room - 2.1 x 2.65 (6'10" x 8'8") - A second single bedroom or dining room with wallpapered walls and carpet flooring, Ceiling light, radiator and front facing window.
Shower Room - 1.8 x 1.65 (5'10" x 5'4") - Comprising of shower cubicle with overhead electric shower which was fitted in April 2021, vanity wash basin and close coupled WC. Ceiling light, radiator and obscure glass window. Fully tiled walls and tile effect vinyl flooring.
Outside - To the front of the property is communal parking, communal steps and ramp giving access to the property from car parking area. Outside water tap.
To the rear of the property is a well presented, low maintenance tiered garden with two pebbled areas and patio area. Shed and low maintenance shrubbery and plants. Fencing around the boundary and outside water tap.
Property Details - - LEASEHOLD
- SERVICE CHARGE £76.91pcm
- 61 YEARS REMAINING
- FULLY UPVC DOUBLE GLAZED
- GAS CENTRAL HEATING
- COMBI BOILER FITTED 2021 AND SERVICED JULY 2022
- FITTED WATER METER
- BURGLAR ALARM SYSTEM
- MONITORED PERSONAL ALARM ON THE PROPERTY (COVERED BY THE GUINNESS SERVICE CHARGE)
- PROFESSIONALLY FITTED BLINDS THROUGHOUT ARE INCLUDED
- COUNCIL TAX BAND B
