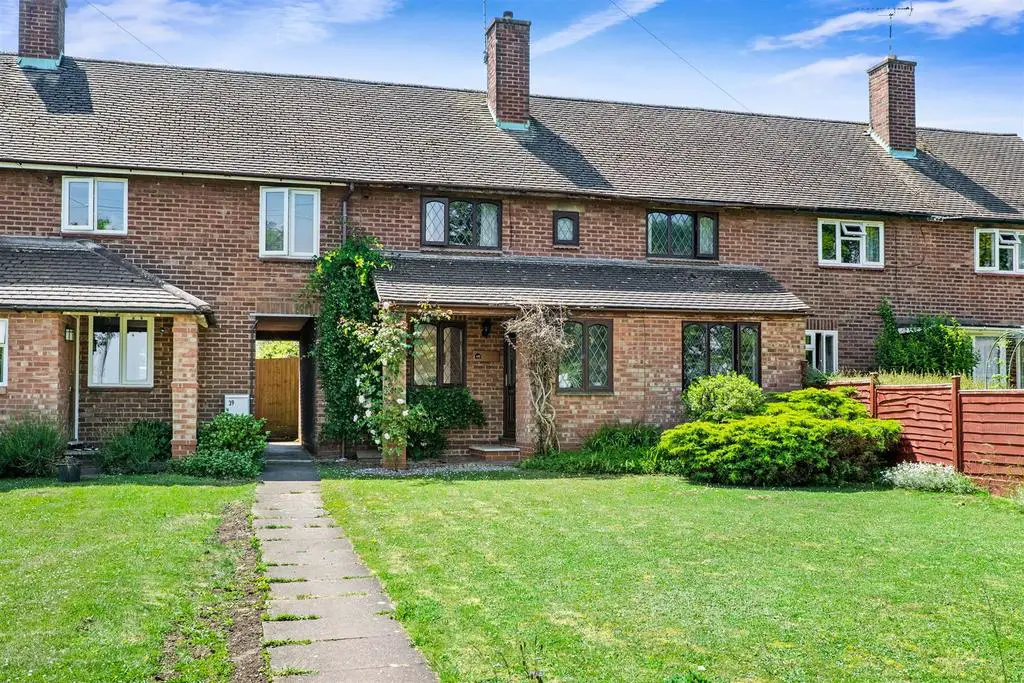
House For Sale £300,000
A mid-terraced three bedroom property set on the edge of the village of Bishops Itchington with superb countryside views to the front, large foregarden and an extensive garden to the rear. The beautiful mature gardens are a particular feature of this property with a lovely fish pond, gazebo, patio area for alfresco dining, outside lighting and rear access to a garage area. There are three useful sheds which the vendor will be leaving.
The property itself is a great size although would benefit from a certain amount of updating but offers the purchaser a wonderful opportunity to acquire a neatly presented family home in this much sought after village.
The accommodation comprises in brief: Hallway, Living Room, Kitchen, Dining Room, Conservatory, Landing, Three Bedrooms, Shower Room, Bathroom, Separate WC, Loft Room.
Bishops Itchington enjoys a thriving community spirit. Amenities include Co-op, newsagents, post office, village shop, doctor's surgery, pub, social club, fish and chip takeaway, hairdressers, St Michael's Church, Ladybirds Pre School and Bishops Itchington Primary School which has a good Ofsted rating. Recreational facilities and a Community/Youth Centre. There is also the Bishop's Itchington Memorial Hall and the Blue Butterfly Community Cafe which operates from the community centre. Southam College High School with its outstanding Ofsted result is approximately 4 miles away.
The popular village of Bishops Itchington is conveniently located on the B4451 for commuting into Gaydon, Rugby, Coventry, Banbury, Daventry, Leamington Spa and Warwick where you will find extensive shopping facilities. Motorway links are provided by the M40 Junction 12, easy access to the M1 as well as rail links from Leamington Spa, Coventry, Rugby and Banbury into London and Birmingham and reliable local bus services.
Dining Room - 5.16m x 53.04 (16'11" x 174'0") -
Living Room - 5.23m x 3.28m (17'1" x 10'9") -
Kitchen - 1.81m x 2.00m (5'11" x 6'6") -
Conservatory - 2.32m x 2.58m (7'7" x 8'5") -
Bedroom One - 3.33m x 3.89m (10'11" x 12'9") -
Bedroom Two - 2.27m x 2.83m (7'5" x 9'3") -
Bedroom Three - 3.33m x 3.04 (10'11" x 9'11") -
Bathroom - 1.81m x 1.55m (5'11" x 5'1") -
Loft Room - 2.95m x 3.25 (9'8" x 10'7") -
General Information -
Garage Rental - The current owner rents a garage en-bloc at £100 per month
Services - Mains water, drainage and electricity are connected to the property. Mains Gas Central Heating.
Interested parties are advised to make their own enquiries and investigations before finalising their offer to purchase
Fixtures And Fittings - All items mentioned in these particulars are included in the sale price, all others are expressly excluded.
Council Tax - We understand that the property has been placed in band C with Stratford District Council.
Tenure - We understand that the property is for sale Freehold
Viewings - Viewings strictly by appointment with the Agents.
The property itself is a great size although would benefit from a certain amount of updating but offers the purchaser a wonderful opportunity to acquire a neatly presented family home in this much sought after village.
The accommodation comprises in brief: Hallway, Living Room, Kitchen, Dining Room, Conservatory, Landing, Three Bedrooms, Shower Room, Bathroom, Separate WC, Loft Room.
Bishops Itchington enjoys a thriving community spirit. Amenities include Co-op, newsagents, post office, village shop, doctor's surgery, pub, social club, fish and chip takeaway, hairdressers, St Michael's Church, Ladybirds Pre School and Bishops Itchington Primary School which has a good Ofsted rating. Recreational facilities and a Community/Youth Centre. There is also the Bishop's Itchington Memorial Hall and the Blue Butterfly Community Cafe which operates from the community centre. Southam College High School with its outstanding Ofsted result is approximately 4 miles away.
The popular village of Bishops Itchington is conveniently located on the B4451 for commuting into Gaydon, Rugby, Coventry, Banbury, Daventry, Leamington Spa and Warwick where you will find extensive shopping facilities. Motorway links are provided by the M40 Junction 12, easy access to the M1 as well as rail links from Leamington Spa, Coventry, Rugby and Banbury into London and Birmingham and reliable local bus services.
Dining Room - 5.16m x 53.04 (16'11" x 174'0") -
Living Room - 5.23m x 3.28m (17'1" x 10'9") -
Kitchen - 1.81m x 2.00m (5'11" x 6'6") -
Conservatory - 2.32m x 2.58m (7'7" x 8'5") -
Bedroom One - 3.33m x 3.89m (10'11" x 12'9") -
Bedroom Two - 2.27m x 2.83m (7'5" x 9'3") -
Bedroom Three - 3.33m x 3.04 (10'11" x 9'11") -
Bathroom - 1.81m x 1.55m (5'11" x 5'1") -
Loft Room - 2.95m x 3.25 (9'8" x 10'7") -
General Information -
Garage Rental - The current owner rents a garage en-bloc at £100 per month
Services - Mains water, drainage and electricity are connected to the property. Mains Gas Central Heating.
Interested parties are advised to make their own enquiries and investigations before finalising their offer to purchase
Fixtures And Fittings - All items mentioned in these particulars are included in the sale price, all others are expressly excluded.
Council Tax - We understand that the property has been placed in band C with Stratford District Council.
Tenure - We understand that the property is for sale Freehold
Viewings - Viewings strictly by appointment with the Agents.
