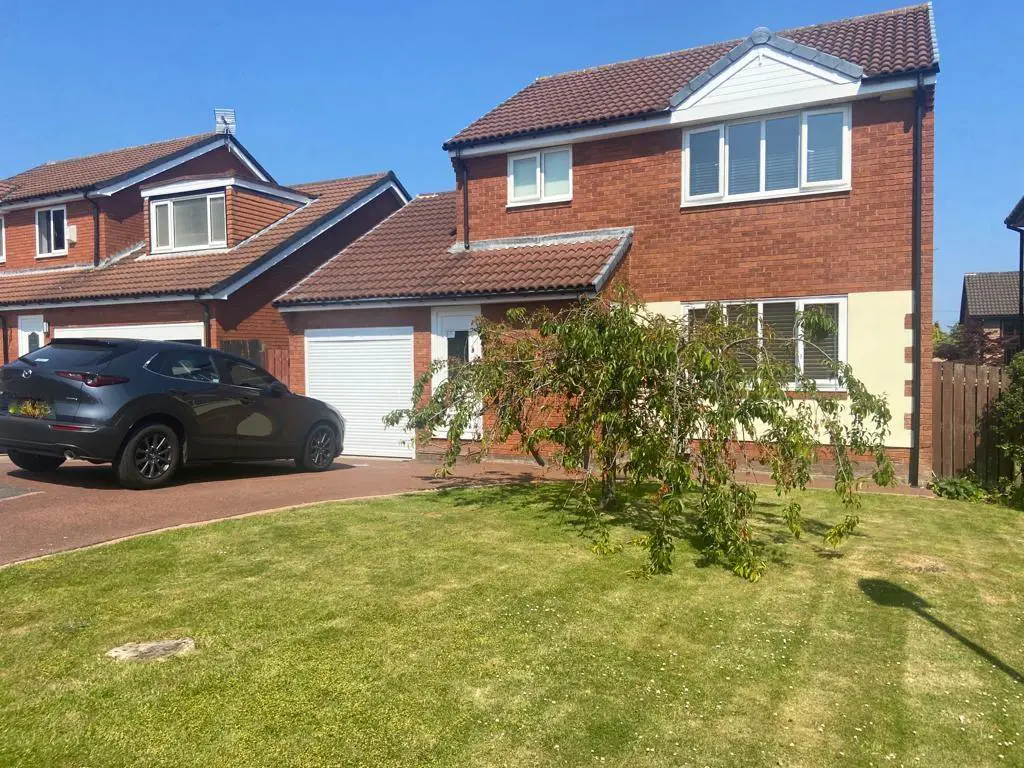
House For Sale £310,000
We are delighted to market this fantastic, detached family home situated within Netherfield Park in a quiet cul-de-sac within Seghill. Located on Thornbury Avenue in Seghill, the property is close to local amenities including shops and schools and has excellent road and transport links providing easy access to both the city centre and the coast.
Internal viewing is recommended to fully appreciate the size and quality of property on offer. There is UPVC double glazing and gas central heating.
To the ground floor there is a welcoming entrance hallway with oak glass staircase leading to the first floor and Oak doors to the ground floor rooms. There is a cloakroom, spacious lounge with archway to dining room with patio doors opening to the rear garden. The modern high spec re-fitted kitchen has high gloss cream units with granite worktops archway through to a breakfasting area with internal door leading to the garage.
To the first floor there are three well-proportioned bedrooms all with fitted wardrobes for maximum storage space. The master bedroom has a refitted ensuite shower room complete with a shower, WC and sink with vanity unit. The other two bedrooms are also generously sized and there is also a modern three-piece family bathroom. which is fitted with a bath with a shower over, vanity wash hand basin and low-level WC.
Externally to the front of the property there is a lawned garden to the front with a block paved driveway leading to garage with electric door, light, power and plumbing for automatic washing machine. There is a side access gate which leads to a lovely well-tended rear garden, mainly laid to lawn, well stocked borders, shed to the side, work shop shed and summer house.
Measurements -
Lounge - 4.62m x 3.63m (15'2 x 11'11) -
Dining Room - 3.15m x 2.90m (10'4 x 9'6) -
Kitchen - 3.48m x 3.66m (11'5 x 12'0) -
Breakfast Room - 2.84m x 2.36m (9'4 x 7'9) -
Bedroom One - 4.70m x 3.20m (15'5 x 10'6) -
Bedroom Two - 3.63m x 2.44m (11'11 x 8'0) -
Bedroom Three - 2.49m x 2.31m (8'2 x 7'7) -
Disclaimer - DISCLAIMER: ML Estates Ltd endeavour to maintain accurate descriptions of properties in Virtual Tours, Brochures, Floor Plans and descriptions, however, these are intended only as a guide and purchasers must satisfy themselves by personal inspection.
The mention of any appliances and/or services within these does not imply that they are in full and efficient working order We recommend purchasers arrange for a qualified person to check all appliances/services before legal commitment..
The Tenure of the property should be clarified by your legal representative prior to exchange of contracts.
Viewing Arrangements - Sales - OFFICE HOURS:
Monday - Friday 9:00am - 5:00pm
Saturday 9:00am - 2:00pm
We are contactable after hours on our social media pages and via [use Contact Agent Button]
VIEWING: Viewing is strictly by appointment through: - ML Estates, 27 Avenue Road, Seaton Delaval, Tyne & Wear, NE25 0DT
Internal viewing is recommended to fully appreciate the size and quality of property on offer. There is UPVC double glazing and gas central heating.
To the ground floor there is a welcoming entrance hallway with oak glass staircase leading to the first floor and Oak doors to the ground floor rooms. There is a cloakroom, spacious lounge with archway to dining room with patio doors opening to the rear garden. The modern high spec re-fitted kitchen has high gloss cream units with granite worktops archway through to a breakfasting area with internal door leading to the garage.
To the first floor there are three well-proportioned bedrooms all with fitted wardrobes for maximum storage space. The master bedroom has a refitted ensuite shower room complete with a shower, WC and sink with vanity unit. The other two bedrooms are also generously sized and there is also a modern three-piece family bathroom. which is fitted with a bath with a shower over, vanity wash hand basin and low-level WC.
Externally to the front of the property there is a lawned garden to the front with a block paved driveway leading to garage with electric door, light, power and plumbing for automatic washing machine. There is a side access gate which leads to a lovely well-tended rear garden, mainly laid to lawn, well stocked borders, shed to the side, work shop shed and summer house.
Measurements -
Lounge - 4.62m x 3.63m (15'2 x 11'11) -
Dining Room - 3.15m x 2.90m (10'4 x 9'6) -
Kitchen - 3.48m x 3.66m (11'5 x 12'0) -
Breakfast Room - 2.84m x 2.36m (9'4 x 7'9) -
Bedroom One - 4.70m x 3.20m (15'5 x 10'6) -
Bedroom Two - 3.63m x 2.44m (11'11 x 8'0) -
Bedroom Three - 2.49m x 2.31m (8'2 x 7'7) -
Disclaimer - DISCLAIMER: ML Estates Ltd endeavour to maintain accurate descriptions of properties in Virtual Tours, Brochures, Floor Plans and descriptions, however, these are intended only as a guide and purchasers must satisfy themselves by personal inspection.
The mention of any appliances and/or services within these does not imply that they are in full and efficient working order We recommend purchasers arrange for a qualified person to check all appliances/services before legal commitment..
The Tenure of the property should be clarified by your legal representative prior to exchange of contracts.
Viewing Arrangements - Sales - OFFICE HOURS:
Monday - Friday 9:00am - 5:00pm
Saturday 9:00am - 2:00pm
We are contactable after hours on our social media pages and via [use Contact Agent Button]
VIEWING: Viewing is strictly by appointment through: - ML Estates, 27 Avenue Road, Seaton Delaval, Tyne & Wear, NE25 0DT
