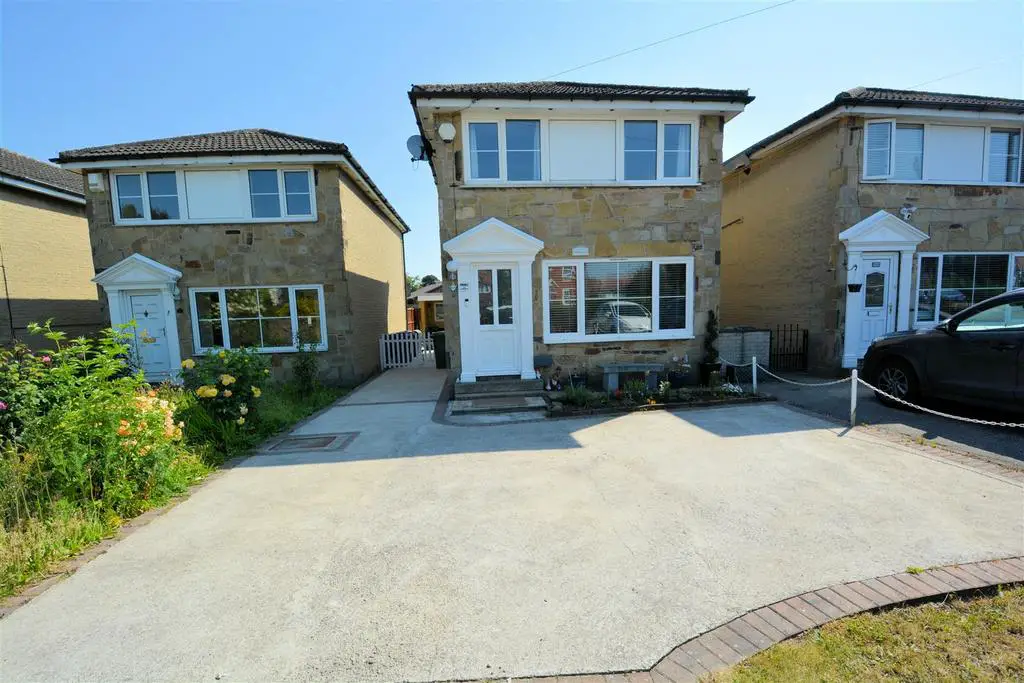
House For Sale £230,000
This recently renovated THREE bedroom detached house is on a non estate location in the centre of Eggborough village with superb access to M62 and motorway networks. The property has UPVC windows and doors, gas central heating, family shower room, enclosed rear garden and converted garage to store room / covered patio area. A ground floor extension provides an open plan kitchen / diner plus separate lounge and utility with WC. Contact the Agent TODAY to arrange a viewing.
Entrance - UPVC double glazed front door.
Entrance Hall - 2.45 x 1.22 (8'0" x 4'0") - Central heating radiator. Staircase to first floor. Alarm panel.
Lounge - 4.07m (max) x 3.52m (max) (13'4" (max) x 11'6" (ma - UPVC double glazed front window. Central heating radiator. Double doors into:
Kitchen / Diner - 4.6m (max) x 5.09m (max) (15'1" (max) x 16'8" (max - Newly fitted kitchen: wall and base units, worktop surfaces. Intgrated electric oven and 5-ring gas hob, with extractor over. Sink and drainer with extendable tap. Tiled splashbacks. UPVC double glazed window and door. Central heating radiator.
Utility - 3.1m x 2.06m (10'2" x 6'9") - Base units. Plumbed for washing machine. WC and wash hand basin. Heated towel rail. Open area - understairs storage. UPVC double glazed side window. Cupboard housing combi boiler.
Staircase To First Floor -
Landing - 3.33 x 1.83 (10'11" x 6'0") - UPVC double glazed side window. Cupboard above stairwell. Loft access.
Bed 1 (Front) - 4.37m (max) x 2.72m (max) (14'4" (max) x 8'11" (ma - UPVC double glazed front window. Central heating radiator.
Bed 2 (Rear) - 3.51 x 2.75 (11'6" x 9'0") - UPVC double glazed rear window. Central heating radiator.
Bed 3 (Front) - 2.28m x 2.78m (max) (7'5" x 9'1" (max)) - UPVC double glazed front window. Central heating radiator. Storage alcove.
Shower Room - 1.80 x 1.83 (5'10" x 6'0") - Newly fitted shower room: corner shower cubicle. WC and wash hand basin in vanity unit. Heated towel rail. UPVC double glazed window to rear.
Outside - Front - Partly shared drive - splits to property and leads to detached single garage to the rear. Lawn and flowerbed border.
Detached Garage (Converted To Storage) - (Converted to provide storage). Power and light.
Outside - Rear - Enclosed rear garden with lawn, flower beds and patio area.
Entrance - UPVC double glazed front door.
Entrance Hall - 2.45 x 1.22 (8'0" x 4'0") - Central heating radiator. Staircase to first floor. Alarm panel.
Lounge - 4.07m (max) x 3.52m (max) (13'4" (max) x 11'6" (ma - UPVC double glazed front window. Central heating radiator. Double doors into:
Kitchen / Diner - 4.6m (max) x 5.09m (max) (15'1" (max) x 16'8" (max - Newly fitted kitchen: wall and base units, worktop surfaces. Intgrated electric oven and 5-ring gas hob, with extractor over. Sink and drainer with extendable tap. Tiled splashbacks. UPVC double glazed window and door. Central heating radiator.
Utility - 3.1m x 2.06m (10'2" x 6'9") - Base units. Plumbed for washing machine. WC and wash hand basin. Heated towel rail. Open area - understairs storage. UPVC double glazed side window. Cupboard housing combi boiler.
Staircase To First Floor -
Landing - 3.33 x 1.83 (10'11" x 6'0") - UPVC double glazed side window. Cupboard above stairwell. Loft access.
Bed 1 (Front) - 4.37m (max) x 2.72m (max) (14'4" (max) x 8'11" (ma - UPVC double glazed front window. Central heating radiator.
Bed 2 (Rear) - 3.51 x 2.75 (11'6" x 9'0") - UPVC double glazed rear window. Central heating radiator.
Bed 3 (Front) - 2.28m x 2.78m (max) (7'5" x 9'1" (max)) - UPVC double glazed front window. Central heating radiator. Storage alcove.
Shower Room - 1.80 x 1.83 (5'10" x 6'0") - Newly fitted shower room: corner shower cubicle. WC and wash hand basin in vanity unit. Heated towel rail. UPVC double glazed window to rear.
Outside - Front - Partly shared drive - splits to property and leads to detached single garage to the rear. Lawn and flowerbed border.
Detached Garage (Converted To Storage) - (Converted to provide storage). Power and light.
Outside - Rear - Enclosed rear garden with lawn, flower beds and patio area.