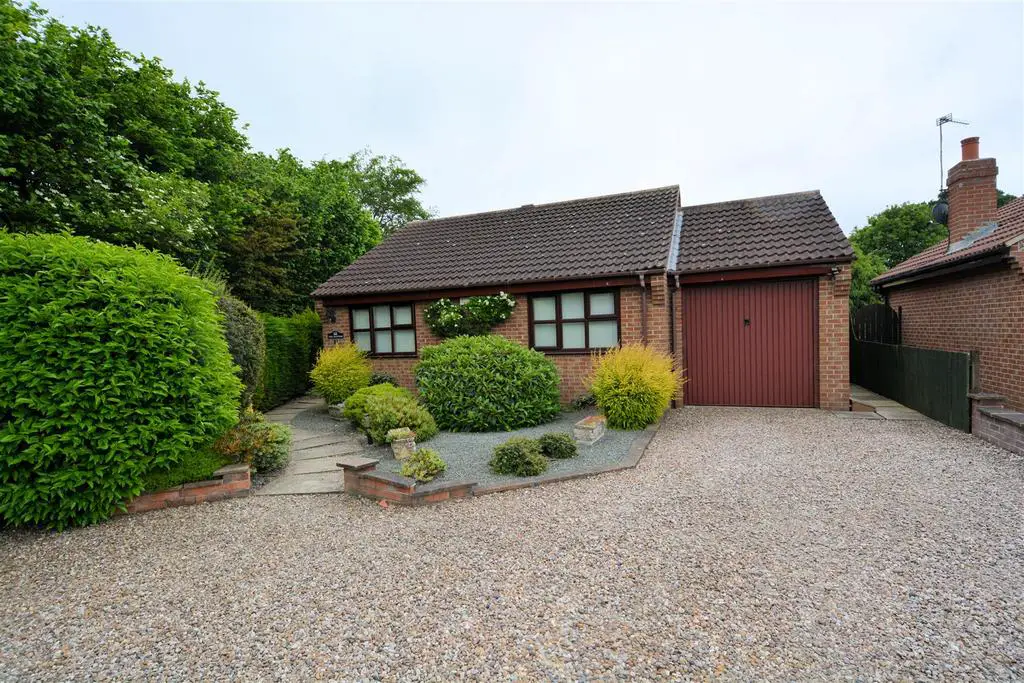
House For Sale £375,000
Tucked away on a private road housing only three dwellings, this THREE bed detached bungalow is available with NO UPWARD CHAIN! The property boasts gas central heating, large lounge / diner, separate kitchen and utility, conservatory, family bathroom and en suite. With an attractive garden, attached single garage and spacious driveway - contact the agent to show your interest TODAY!
Entrance Hall - 3.51m (maximum) x 3.98m (maximum) (11'6" (maximum) - UPVC side entrance door. Alarm panel. Storage cupboard. Loft access. Central heating radiator.
Lounge/Diner - 5.87m maximum x 5.21m maximum (19'3" maximum x 17' - L-shaped lounge/dining room. Two central heating radiators. Two UPVC double glazed windows. Spotlights. Gas fire in brick surround.
Kitchen - 3.21m x 2.84m (10'6" x 9'3") - Fitted kitchen comprising; wall and base units with worktop surfaces and tiled splashbacks, breakfast bar, stainless steel sink unit and drainer, freestanding Hotpoint oven and four ring gas hob. Plumbed for dishwasher. Central heating radiator. UPVC double glazed rear window.
Utility - 2.91m x 1.77m (9'6" x 5'9") - Central heating radiator. Loft access. Base units with worktop surfaces and tiled splashbacks, stainless steel sink unit and drainer. Plumbed for washer. UPVC double glazed side window and wooden door into;
Conservatory - 3.68m x 2.86m (max) (12'0" x 9'4" (max)) - UPVC double glazed conservatory built on brick base with polycarbonate roof. UPVC double glazed double doors to garden. Wall mounted heater. Tiled floor.
Bedroom 3 - 3.21m maximum x 2.90m maximum (10'6" maximum x 9'6 - Central heating radiator. UPVC double glazed rear window.
Bathroom - 2.57m x 1.60m (8'5" x 5'2") - Central heating radiator. UPVC double glazed side window. Half tiled. Bath, WC and wash hand basin. Extractor fan.
Bedroom 2 - 3.22m maximum x 4.01m (max0 (10'6" maximum x 13'1" - Central heating radiator. UPVC double glazed front window. Wardrobes.
Bedroom 1 - 3.64m x 2.95m (11'11" x 9'8") - Central heating radiator. UPVC double glazed front window. Fitted wardrobe.
En Suite Shower Room - 2.58m x 1.13m (8'5" x 3'8") - Fully tiled. Shower, wash hand basin and WC. Central heating radiator. UPVC double glazed side window.
Outside - Front - Accessed via a private road housing only three dwellings. Spacious pebbled driveway providing lots off road parking leading to;
Single Garage - 5.46m x 2.75m (17'10" x 9'0") - Attached brick built garage with up-and-over door and tiled roof.
Outside - Rear - Fully enclosed rear garden, accessed via both sides of property.
Council Tax Band - Selby Council Tax Band D
Entrance Hall - 3.51m (maximum) x 3.98m (maximum) (11'6" (maximum) - UPVC side entrance door. Alarm panel. Storage cupboard. Loft access. Central heating radiator.
Lounge/Diner - 5.87m maximum x 5.21m maximum (19'3" maximum x 17' - L-shaped lounge/dining room. Two central heating radiators. Two UPVC double glazed windows. Spotlights. Gas fire in brick surround.
Kitchen - 3.21m x 2.84m (10'6" x 9'3") - Fitted kitchen comprising; wall and base units with worktop surfaces and tiled splashbacks, breakfast bar, stainless steel sink unit and drainer, freestanding Hotpoint oven and four ring gas hob. Plumbed for dishwasher. Central heating radiator. UPVC double glazed rear window.
Utility - 2.91m x 1.77m (9'6" x 5'9") - Central heating radiator. Loft access. Base units with worktop surfaces and tiled splashbacks, stainless steel sink unit and drainer. Plumbed for washer. UPVC double glazed side window and wooden door into;
Conservatory - 3.68m x 2.86m (max) (12'0" x 9'4" (max)) - UPVC double glazed conservatory built on brick base with polycarbonate roof. UPVC double glazed double doors to garden. Wall mounted heater. Tiled floor.
Bedroom 3 - 3.21m maximum x 2.90m maximum (10'6" maximum x 9'6 - Central heating radiator. UPVC double glazed rear window.
Bathroom - 2.57m x 1.60m (8'5" x 5'2") - Central heating radiator. UPVC double glazed side window. Half tiled. Bath, WC and wash hand basin. Extractor fan.
Bedroom 2 - 3.22m maximum x 4.01m (max0 (10'6" maximum x 13'1" - Central heating radiator. UPVC double glazed front window. Wardrobes.
Bedroom 1 - 3.64m x 2.95m (11'11" x 9'8") - Central heating radiator. UPVC double glazed front window. Fitted wardrobe.
En Suite Shower Room - 2.58m x 1.13m (8'5" x 3'8") - Fully tiled. Shower, wash hand basin and WC. Central heating radiator. UPVC double glazed side window.
Outside - Front - Accessed via a private road housing only three dwellings. Spacious pebbled driveway providing lots off road parking leading to;
Single Garage - 5.46m x 2.75m (17'10" x 9'0") - Attached brick built garage with up-and-over door and tiled roof.
Outside - Rear - Fully enclosed rear garden, accessed via both sides of property.
Council Tax Band - Selby Council Tax Band D