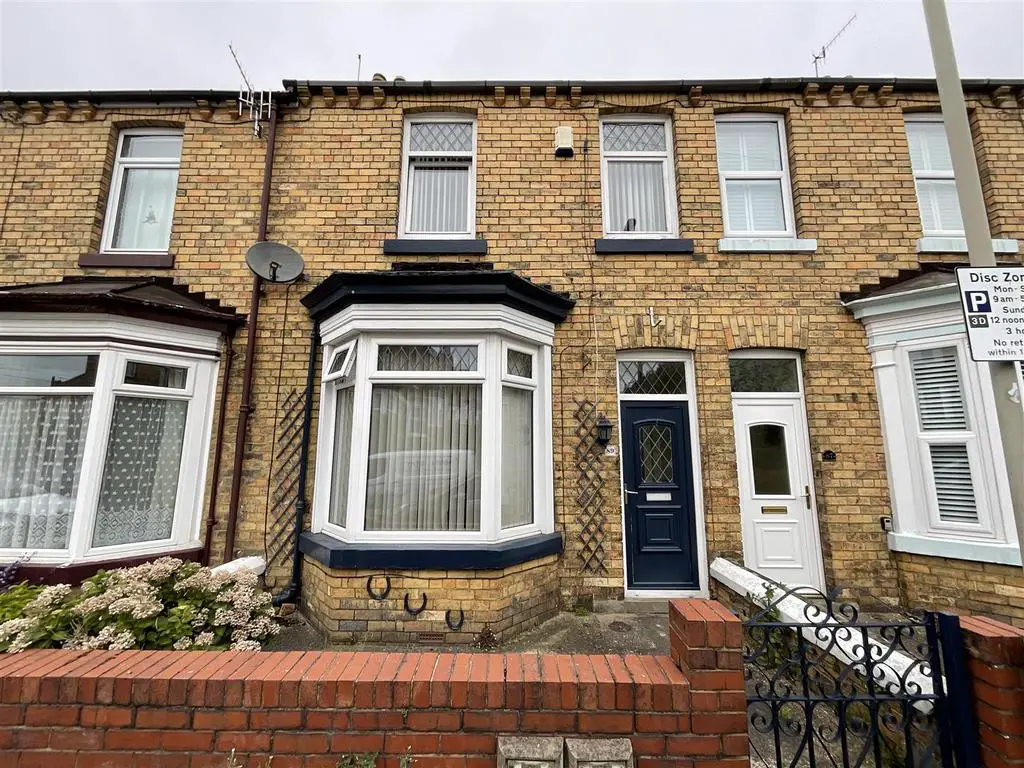
House For Sale £150,000
CPH are delighted to be presenting to the market this TWO/THREE BEDROOM mid-terrace home which would make an IDEAL FIRST TIME BUY, set within a popular residential location within proximity to SCARBOROUGH TOWN CENTRE. The property provides fantastic living accommodation with REAR GARDEN.
The property has been well maintained with gas central heating and uPVC double glazing throughout. The accommodation comprises internally on the ground floor; entrance porch, inner hall with stairs to the first floor, a bay fronted lounge with an opening to a dining room and the kitchen with access to the rear garden. To the first floor of the property lies a landing, two double bedrooms, a single bedroom/office space with bathroom to the rear occupying a white three-piece bathroom suite. Externally, the front of the property benefits from a courtyard space. To the rear of the property lies a generous garden which is complete with lawn, storage building and a decked seating area and gated access to rear lane.
Situated on Garfield Road, just off Columbus Ravine, the property provides easy access to all local amenities including the main town centre promenade, train station and bus station while also being in close proximity of popular local schools, supermarkets and local shops.
Viewing does come highly recommended in order to fully appreciate the space on offer from this spacious mid-terraced home. If you wish to book a viewing, please contact CPH Property Services on[use Contact Agent Button] or visit our website .
Accommodation -
Ground Floor -
Porch -
Hall -
Living Room - 3.5 max x 3.4 max (11'5" max x 11'1" max) -
Dining Room - 3.6 max x 3.4 max (11'9" max x 11'1" max) -
Kitchen - 3.5 max x 2.2 max (11'5" max x 7'2" max) -
First Floor -
Landing -
Bedroom 1 - 4.5 max x 3.5 max (14'9" max x 11'5" max) -
Bedroom 2 - 3.6 max x 2.8 max (11'9" max x 9'2" max) -
Bedroom 3/Office - 2.2 max x 2.1 max (7'2" max x 6'10" max) -
Bathroom - 2.2 max x 1.5 max (7'2" max x 4'11" max) -
Externally - The front of the property benefits from a courtyard area. The rear of the property offers a substantial lawned garden with decked seating area and gates access to rear lane.
Details - Council Tax Banding - B
LCAB 31052023
The property has been well maintained with gas central heating and uPVC double glazing throughout. The accommodation comprises internally on the ground floor; entrance porch, inner hall with stairs to the first floor, a bay fronted lounge with an opening to a dining room and the kitchen with access to the rear garden. To the first floor of the property lies a landing, two double bedrooms, a single bedroom/office space with bathroom to the rear occupying a white three-piece bathroom suite. Externally, the front of the property benefits from a courtyard space. To the rear of the property lies a generous garden which is complete with lawn, storage building and a decked seating area and gated access to rear lane.
Situated on Garfield Road, just off Columbus Ravine, the property provides easy access to all local amenities including the main town centre promenade, train station and bus station while also being in close proximity of popular local schools, supermarkets and local shops.
Viewing does come highly recommended in order to fully appreciate the space on offer from this spacious mid-terraced home. If you wish to book a viewing, please contact CPH Property Services on[use Contact Agent Button] or visit our website .
Accommodation -
Ground Floor -
Porch -
Hall -
Living Room - 3.5 max x 3.4 max (11'5" max x 11'1" max) -
Dining Room - 3.6 max x 3.4 max (11'9" max x 11'1" max) -
Kitchen - 3.5 max x 2.2 max (11'5" max x 7'2" max) -
First Floor -
Landing -
Bedroom 1 - 4.5 max x 3.5 max (14'9" max x 11'5" max) -
Bedroom 2 - 3.6 max x 2.8 max (11'9" max x 9'2" max) -
Bedroom 3/Office - 2.2 max x 2.1 max (7'2" max x 6'10" max) -
Bathroom - 2.2 max x 1.5 max (7'2" max x 4'11" max) -
Externally - The front of the property benefits from a courtyard area. The rear of the property offers a substantial lawned garden with decked seating area and gates access to rear lane.
Details - Council Tax Banding - B
LCAB 31052023
Houses For Sale Nansen Street
Houses For Sale Ramsey Street
Houses For Sale Lyell Street
Houses For Sale Manor Gardens
Houses For Sale Nares Street
Houses For Sale Garfield Road
Houses For Sale Dean Road
Houses For Sale Murchison Street
Houses For Sale Roseville Avenue
Houses For Sale Oakville Avenue
Houses For Sale Raleigh street
Houses For Sale Livingstone Road
Houses For Sale Franklin Street
Houses For Sale Manor Road
Houses For Sale Ramsey Street
Houses For Sale Lyell Street
Houses For Sale Manor Gardens
Houses For Sale Nares Street
Houses For Sale Garfield Road
Houses For Sale Dean Road
Houses For Sale Murchison Street
Houses For Sale Roseville Avenue
Houses For Sale Oakville Avenue
Houses For Sale Raleigh street
Houses For Sale Livingstone Road
Houses For Sale Franklin Street
Houses For Sale Manor Road