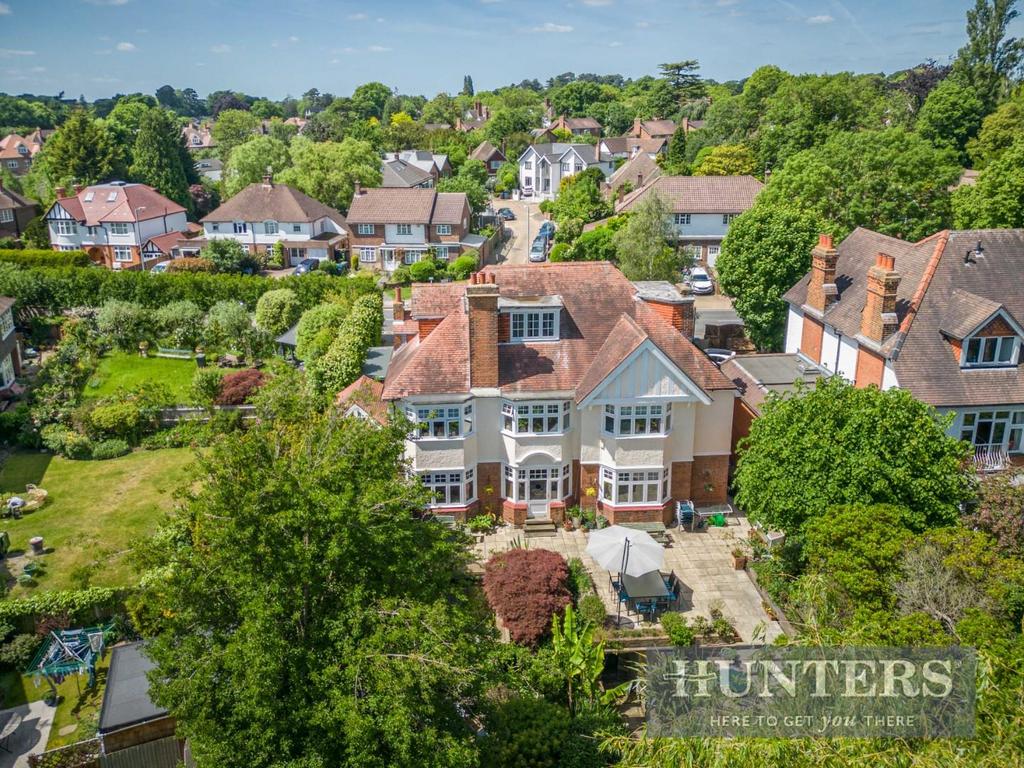
House For Sale £2,500,000
Hunters Exclusive Homes are pleased to present this incredible detached eight bedroom Edwardian home located close to Surbiton mainline station and excellently set within spacious grounds entered upon from a large carriage driveway and benefitting from an exceptional West facing garden mostly laid to lawn.
The property offers generous living space with over 3800 sqft internal spread over three reception rooms and a further fully fitted kitchen with breakfast area. The ground floor offers a family room and adjoining dining room with a further through reception room. The property also benefits from three bathrooms and an adjoining double length garage.
Situated to benefit from excellent transport links and local amenities. Reserve your viewing now with Hunters Exclusive.
Bedroom 1 - 5.82m x 5.69m (19'1" x 18'8") -
Bedroom 2 - 4.22m x 3.76m (13'10" x 12'4") -
Bedroom 3 - 4.65m x 3.38m (15'3" x 11'1") -
Bedroom 4 - 4.52m x 2.97m (14'9" x 9'8") -
Bedroom 5 - 4.27m x 4.24m (14'0" x 13'10") -
Bedroom 6 - 5.82m x 4.44m (19'1" x 14'6") -
Bedroom 7 - 5.26m x 3.05m (17'3" x 10'0") -
Bedroom 8 - 4.83m x 2.18m (15'10" x 7'1") -
Dining Room - 5.46m x 4.37m (17'10" x 14'4") -
Family Room - 6.35m x 4.60m (20'9" x 15'1") -
Kitchen/ Breakfast Room - 6.15m 5.56m (20'2" 18'2") -
Reception Room - 9.58m x 4.22m (31'5" x 13'10") -
Garage - 9.17m x 3.43m (30'1" x 11'3") -
Cellar - 3.51m x 2.11m (11'6" x 6'11") -
3.63M X 2.13M -
The property offers generous living space with over 3800 sqft internal spread over three reception rooms and a further fully fitted kitchen with breakfast area. The ground floor offers a family room and adjoining dining room with a further through reception room. The property also benefits from three bathrooms and an adjoining double length garage.
Situated to benefit from excellent transport links and local amenities. Reserve your viewing now with Hunters Exclusive.
Bedroom 1 - 5.82m x 5.69m (19'1" x 18'8") -
Bedroom 2 - 4.22m x 3.76m (13'10" x 12'4") -
Bedroom 3 - 4.65m x 3.38m (15'3" x 11'1") -
Bedroom 4 - 4.52m x 2.97m (14'9" x 9'8") -
Bedroom 5 - 4.27m x 4.24m (14'0" x 13'10") -
Bedroom 6 - 5.82m x 4.44m (19'1" x 14'6") -
Bedroom 7 - 5.26m x 3.05m (17'3" x 10'0") -
Bedroom 8 - 4.83m x 2.18m (15'10" x 7'1") -
Dining Room - 5.46m x 4.37m (17'10" x 14'4") -
Family Room - 6.35m x 4.60m (20'9" x 15'1") -
Kitchen/ Breakfast Room - 6.15m 5.56m (20'2" 18'2") -
Reception Room - 9.58m x 4.22m (31'5" x 13'10") -
Garage - 9.17m x 3.43m (30'1" x 11'3") -
Cellar - 3.51m x 2.11m (11'6" x 6'11") -
3.63M X 2.13M -
