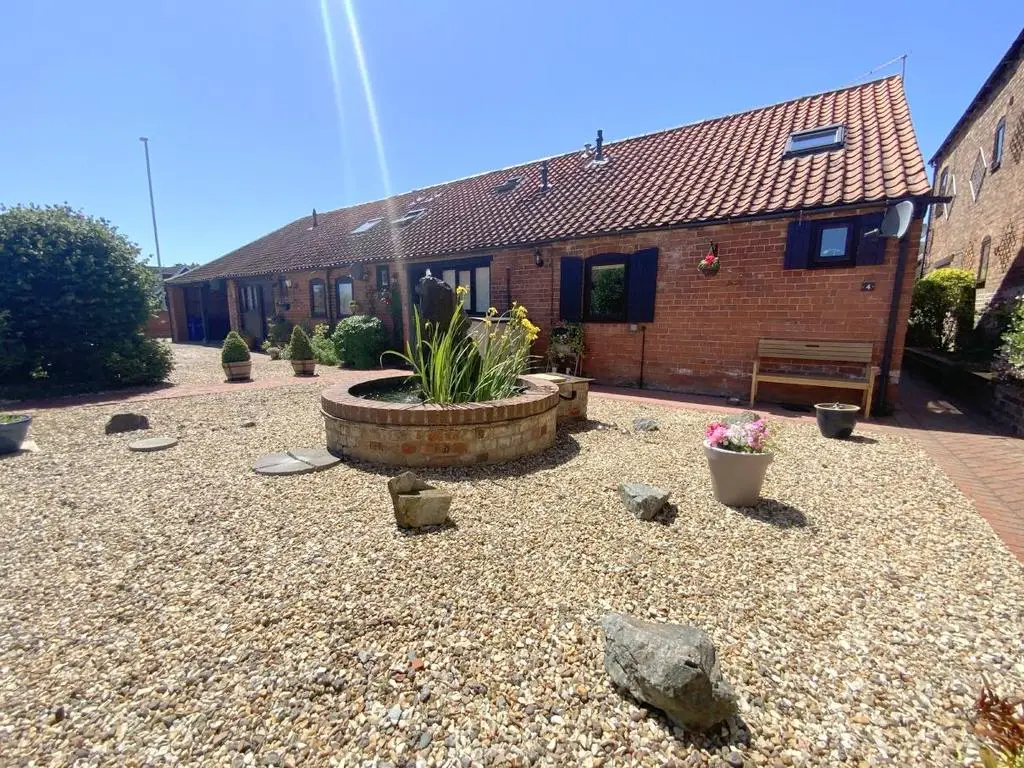
House For Sale £180,000
Found off North Sea Lane, this attractive Two Bedroom Cottage Style Property forms part of an exclusive award winning courtyard development, constructed in reclaimed bricks with pan tiled roof. Ideally located a short distance from the Seafront, Country Park, and easy access into the town centre. The property oozes old world character, and offers easy to maintain accommodation, comprising an Entrance Hallway, Cloaks/WC, Study/Guest Bedroom, Spacious Dining Kitchen and Living Room. First floor with a Shower Room, Master Bedroom, and a Second Double Bedroom or ideal Dressing Room. Outside, there are low maintenance open plan gardens at both sides, and benefiting allocated off road parking for two vehicles. Gas central heating and uPVC double glazing. A unique characterful home, offered for sale with No Forward Chain.
Entrance Hallway - Accessed via a wood effect uPVC door. With understairs storage cupboard, radiator and click vinyl flooring.
Cloaks/Wc - 2.17 x 0.85 (7'1" x 2'9" ) - Fitted with a close coupled wc, hand basin, and double glazed window.
Living Room - 5.54 x 3.19 (18'2" x 10'5") - A well proportioned dual aspect room, with double glazed french doors. Feature brick fireplace with free standing electric stove.
Dining Kitchen - 5.66 x 2.79 (18'6" x 9'1") - Fitted with a range of traditional style units and solid wood work tops incorporating a Belfast sink. Built-in electric oven, gas hob with extractor over, cupboard housing for a fridge/freezer, and plumbing for a washing machine. Continuation of the laminate floor. Double glazed window.
Study/Guest Bedroom - 2.74 x 1.98 (8'11" x 6'5") - A versatile room, with radiator and double glazed window.
First Floor -
Master Bedroom - 3.34 x 2.52 (10'11" x 8'3") - With a velux skylight, radiator, laminate flooring, and feature window to bedroom 2.
Bedroom 2 - 3.30 x 3.28 (10'9" x 10'9") - A second double bedroom or ideal dressing room, with fitted wardrobes (housing gas central heating combination boiler), and storage into eaves space.
Shower Room - 2.16 x 1.94 (7'1" x 6'4") - Comprising a shower enclosure with thermostatic shower, and fitted storage incorporating a wash basin and wc with concealed cistern. Heated towel rail, and a velux skylight.
Outside - The property offers an allocated parking space within a carport, plus an additional space for a small car. The property has open plan garden areas at both sides, one with a raised fish pond. Both sides benefiting from a sunny aspect.
Tenure - Freehold
Council Tax Band - B
Management Fee - There is a management fee of approximately £200 per year for maintenance of the communal areas.
Entrance Hallway - Accessed via a wood effect uPVC door. With understairs storage cupboard, radiator and click vinyl flooring.
Cloaks/Wc - 2.17 x 0.85 (7'1" x 2'9" ) - Fitted with a close coupled wc, hand basin, and double glazed window.
Living Room - 5.54 x 3.19 (18'2" x 10'5") - A well proportioned dual aspect room, with double glazed french doors. Feature brick fireplace with free standing electric stove.
Dining Kitchen - 5.66 x 2.79 (18'6" x 9'1") - Fitted with a range of traditional style units and solid wood work tops incorporating a Belfast sink. Built-in electric oven, gas hob with extractor over, cupboard housing for a fridge/freezer, and plumbing for a washing machine. Continuation of the laminate floor. Double glazed window.
Study/Guest Bedroom - 2.74 x 1.98 (8'11" x 6'5") - A versatile room, with radiator and double glazed window.
First Floor -
Master Bedroom - 3.34 x 2.52 (10'11" x 8'3") - With a velux skylight, radiator, laminate flooring, and feature window to bedroom 2.
Bedroom 2 - 3.30 x 3.28 (10'9" x 10'9") - A second double bedroom or ideal dressing room, with fitted wardrobes (housing gas central heating combination boiler), and storage into eaves space.
Shower Room - 2.16 x 1.94 (7'1" x 6'4") - Comprising a shower enclosure with thermostatic shower, and fitted storage incorporating a wash basin and wc with concealed cistern. Heated towel rail, and a velux skylight.
Outside - The property offers an allocated parking space within a carport, plus an additional space for a small car. The property has open plan garden areas at both sides, one with a raised fish pond. Both sides benefiting from a sunny aspect.
Tenure - Freehold
Council Tax Band - B
Management Fee - There is a management fee of approximately £200 per year for maintenance of the communal areas.
