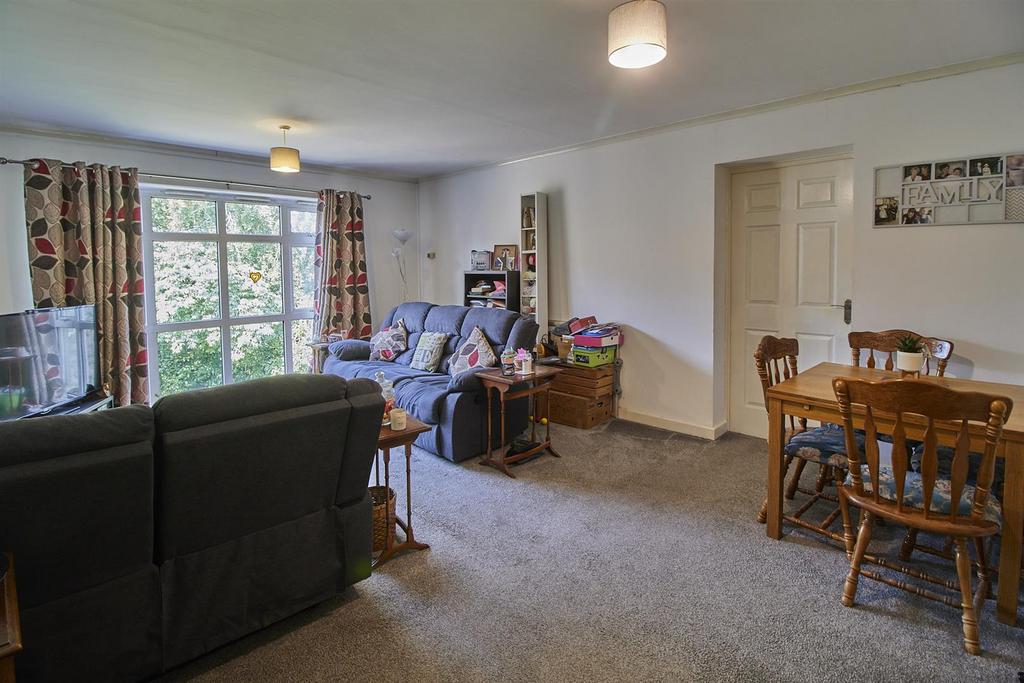
2 bed Flat For Sale £140,000
With GARAGE! Deceptively spacious first floor flat having its own entrance. Popular and convenient location within walking distance of the village centre included a parade of shops, doctors surgery, junior school, takeaways, public houses, open country-side and good access to major road links. A range of good quality fixtures and fittings including white panelled interior doors, UPVC SUDG and economy 7 storage heaters. Accommodation offers entrance hall/study area, inner lobby, lounge dining room, fitted kitchen and utility cupboard. Two double bedrooms and refitted shower room. Single garage en bloc. Communal gardens, parking and drying area. Carpets light fittings and some curtains included.
Tenure - Leasehold
125 year lease with 96 years remaining.
Current Service Charge including insurance & ground rent is £81 PCM or £972 per annum.
Council Tax Band= A
Accommodation - On the first floor, attractive composite front door to
Entrance Hallway - with laminate wood strip flooring.
Useful Storage/Study Area - 3.48m x 1.16m (11'5" x 3'9") - With power, telephone point, smoke alarm, window. Archway through to
Utility Room - 1.41m x 1.46m (4'7" x 4'9") - With built in tumble dryer and plumbing for automatic washing machine, laminate wood strip flooring, power point, wall mounted consumer unit. Archway through to
Kitchen - 2.60m x 3.01m (8'6" x 9'10") - With a range of fitted kitchen units in white with roll edge working surfaces above with inset four ring electric hob with extractor fan above, electric oven and grill beneath. Further range of floor mounted cupboard units and drawers, wall mounted cupboard units including display unit, integrated dishwasher. Inset one and a half bowl and drainer and sink with mixer taps above, cupboard beneath, storage heater, tiled flooring, tiled splashbacks. White panelled interior door to
Lounge Dining Room - 1.44m x 5.43m (4'8" x 17'9") - With TV aerial point, coving to ceiling, storage heaters. Attractive white panelled interior door to
Rear Lobby - With large airing cupboard housing the hot water tank, with shelving and cupboards beneath, smoke alarm. Door to
Bedroom One - 4.18m x 3.11m (13'8" x 10'2") - Built in double wardrobe, storage heater.
Bedroom Two - 4.18m x 2.58m (13'8" x 8'5") - With storage heater, coving to ceiling, double wardrobe.
Refitted Shower Room - 2.35m x 1.77m (7'8" x 5'9") - With fully tiled surrounds including the flooring, walk in shower with glazed shower screen and electric shower. Low level WC, vanity sink unit, wall mounted mirrored cupboard with Dimplex heater.
Outside - The property benefits from a garage en bloc with up and over door to front. There are communal gardens, drying areas and car parking.
Tenure - Leasehold
125 year lease with 96 years remaining.
Current Service Charge including insurance & ground rent is £81 PCM or £972 per annum.
Council Tax Band= A
Accommodation - On the first floor, attractive composite front door to
Entrance Hallway - with laminate wood strip flooring.
Useful Storage/Study Area - 3.48m x 1.16m (11'5" x 3'9") - With power, telephone point, smoke alarm, window. Archway through to
Utility Room - 1.41m x 1.46m (4'7" x 4'9") - With built in tumble dryer and plumbing for automatic washing machine, laminate wood strip flooring, power point, wall mounted consumer unit. Archway through to
Kitchen - 2.60m x 3.01m (8'6" x 9'10") - With a range of fitted kitchen units in white with roll edge working surfaces above with inset four ring electric hob with extractor fan above, electric oven and grill beneath. Further range of floor mounted cupboard units and drawers, wall mounted cupboard units including display unit, integrated dishwasher. Inset one and a half bowl and drainer and sink with mixer taps above, cupboard beneath, storage heater, tiled flooring, tiled splashbacks. White panelled interior door to
Lounge Dining Room - 1.44m x 5.43m (4'8" x 17'9") - With TV aerial point, coving to ceiling, storage heaters. Attractive white panelled interior door to
Rear Lobby - With large airing cupboard housing the hot water tank, with shelving and cupboards beneath, smoke alarm. Door to
Bedroom One - 4.18m x 3.11m (13'8" x 10'2") - Built in double wardrobe, storage heater.
Bedroom Two - 4.18m x 2.58m (13'8" x 8'5") - With storage heater, coving to ceiling, double wardrobe.
Refitted Shower Room - 2.35m x 1.77m (7'8" x 5'9") - With fully tiled surrounds including the flooring, walk in shower with glazed shower screen and electric shower. Low level WC, vanity sink unit, wall mounted mirrored cupboard with Dimplex heater.
Outside - The property benefits from a garage en bloc with up and over door to front. There are communal gardens, drying areas and car parking.