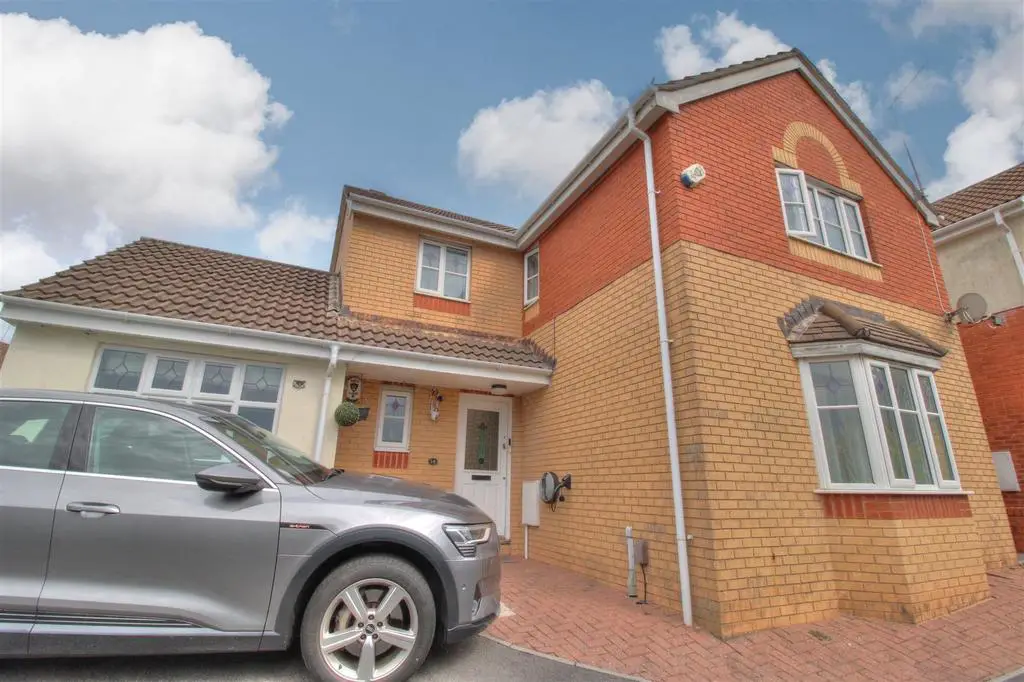
House For Sale £435,000
Borage Close, Pontprennau, Cardiff CF23
Property Description
RE/MAX Estate Agents offer this stunning four-bedroom detached property in Pontprennau, Cardiff CF23. Private driveway leading to the property with space for 2-3 cars. Potential for a garage on the side, the original garage has been converted into an open-plan reception room. Side access to the property, both sides being detached. Large garden with a wrap around the conservatory. Very private and one of the largest plots in the cul de sac.
Council Band: F
Tenure: Freehold
Broadband connectivity: Ultrafast
Mobile coverage: 4G voice & data
Living Room - 4.3m x 3.8m (14'1" x 12'5") - Very spacious with a beautiful alcove feature in the corner. The bay windows give a natural light effect throughout the room.
Kitchen/Family Room - 10.2m x 5.3m (33'5" x 17'4") - The kitchen is in a modern condition with a beautiful flat shine finish and plenty of storage cupboards. Space for electrical and integrated appliances. Separate utility room where the brand new boiler is located with more storage cupboards. Door leading to the side of the property.
The garage conversion is used as a sitting room for the family with the wrap-around effect of a dining room. Easily fitting a dining table and chairs for family and friends. The L shape open plan works perfectly for the property.
Conservatory - 3.8m x 2.9m (12'5" x 9'6") - The conservatory is a perfect size with PVC double glazed windows surrounding you, making it an indoor suntrap. French doors leading out to the rear garden.
Bathroom - 2.1m x 2.0m (6'10" x 6'6") - The family bathroom is an excellent size with a bath and shower.
Bedroom 4 - 2.7m x 2.0m (8'10" x 6'6") - Generous size space, used as a bedroom but could also be used as a study/work from home office.
Bedroom 3 - 2.9m x 2.3m (9'6" x 7'6") - Double size layout with room for wardrobes and draws.
Bedroom 2 - 2.9m x 2.8m (9'6" x 9'2") - A double size layout with built-in storage was room for the old tank but has been removed and has the potential to make a wardrobe or more shelving.
Master Bedroom - 3.6m x 3.5m (11'9" x 11'5") - King Size layout with built-in wardrobe space. Ensuite with a shower making it the main room and a great size.
Property Description
RE/MAX Estate Agents offer this stunning four-bedroom detached property in Pontprennau, Cardiff CF23. Private driveway leading to the property with space for 2-3 cars. Potential for a garage on the side, the original garage has been converted into an open-plan reception room. Side access to the property, both sides being detached. Large garden with a wrap around the conservatory. Very private and one of the largest plots in the cul de sac.
Council Band: F
Tenure: Freehold
Broadband connectivity: Ultrafast
Mobile coverage: 4G voice & data
Living Room - 4.3m x 3.8m (14'1" x 12'5") - Very spacious with a beautiful alcove feature in the corner. The bay windows give a natural light effect throughout the room.
Kitchen/Family Room - 10.2m x 5.3m (33'5" x 17'4") - The kitchen is in a modern condition with a beautiful flat shine finish and plenty of storage cupboards. Space for electrical and integrated appliances. Separate utility room where the brand new boiler is located with more storage cupboards. Door leading to the side of the property.
The garage conversion is used as a sitting room for the family with the wrap-around effect of a dining room. Easily fitting a dining table and chairs for family and friends. The L shape open plan works perfectly for the property.
Conservatory - 3.8m x 2.9m (12'5" x 9'6") - The conservatory is a perfect size with PVC double glazed windows surrounding you, making it an indoor suntrap. French doors leading out to the rear garden.
Bathroom - 2.1m x 2.0m (6'10" x 6'6") - The family bathroom is an excellent size with a bath and shower.
Bedroom 4 - 2.7m x 2.0m (8'10" x 6'6") - Generous size space, used as a bedroom but could also be used as a study/work from home office.
Bedroom 3 - 2.9m x 2.3m (9'6" x 7'6") - Double size layout with room for wardrobes and draws.
Bedroom 2 - 2.9m x 2.8m (9'6" x 9'2") - A double size layout with built-in storage was room for the old tank but has been removed and has the potential to make a wardrobe or more shelving.
Master Bedroom - 3.6m x 3.5m (11'9" x 11'5") - King Size layout with built-in wardrobe space. Ensuite with a shower making it the main room and a great size.