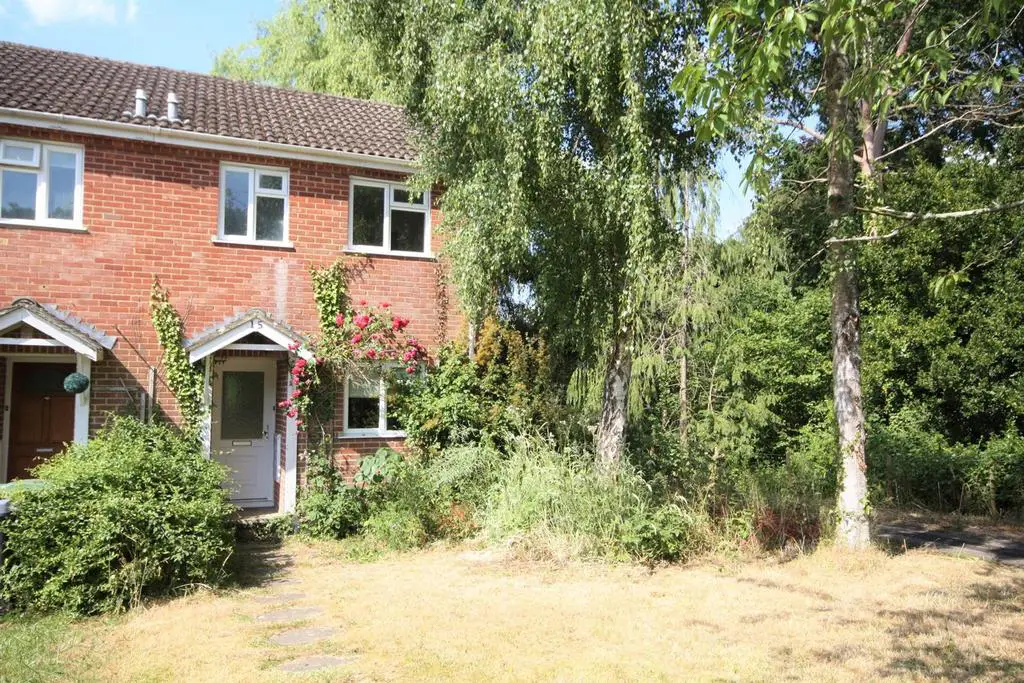
House For Sale £275,000
A 2 BEDROOM end of terraced house in a well regarded location, which would now benefit from refurbishment. A comfortable sized, dual aspect lounge, and kitchen completes the ground floor accommodation, with both bedrooms and bathroom located to the first floor. The property does benefit from gas fired central heating and double glazing. A garage is located in a block. A good home set amongst similar style properties. Fast access to the motorways for Winchester and beyond. Providing a real opportunity for a first time buyer or investment.
Entrance Hallway - Ceiling light point, wall mounted fuse box, telephone point.
A built in cupboard open providing useful cloaks storage, a second cupboard opens providing shelving.
Living Room - 4.4 max (into stairwell) x 3.96 (14'5" max (into s - A dual aspect with double glazed window to the rear aspect and a half double glazed door giving access to the rear garden. A upvc bay window to the side aspect, two single panel radiator, television aerial point and lead. Provision of power points, two ceiling light points.
A serving hatch between living room and kitchen.
Open tread staircase to the first floor landing with fitted shelves.
Kitchen - 2.87 x 2.54 (9'4" x 8'3") - Double glazed window to the front aspect, single drainer stainless steel sink unit, roll edged heat resistant worksurfaces with cupboards and drawer units underneath, wall mounted cupboard over, vinyl floor covering, space and plumbing for an automatic washing machine, space for further appliance. Gas and electric cooker point, space for a tall fridge / freezer. Ideal Icos gas boiler for the central heating and domestic hot water supply, ceiling light point.
First Floor - The landing is accessed from the living room by an open tread straight flight staircase with ranch style balustrade.
The landing has access to the roof void, wall mounted switch master thermostat for the central heating.
Bedroom 1 - 3.43 x 3.42 (11'3" x 11'2") - Double glazed window to the rear aspect, single panel radiator, ceiling light point.
A door opens to a built in wardrobe providing hanging rail and shelf.
Bedroom 2 - 3.45 max x 2.57 max (11'3" max x 8'5" max) - Double glazed window to the front aspect, ceiling light point, access to an airing cupboard housing the insulated hot water cylinder with immersion heater and slatted linen shelving over and Honeywell programming controls.
Bathroom - 2.43 x 1.709 (7'11" x 5'7") - Leaf patterned double glazed window to the front aspect. Three piece white suite comprising panel bath, pedestal wash hand basin and a close coupled wc. Vinyl tiled flooring, part tiled walls. Ceiling light point.
Externally -
To The Front - The front garden is of an open plan design principally laid to lawn.
Rear Garden - The rear garden is enclosed by timber fencing. It is currently overgrown and uncultivated and in need of landscaping.
Garage - A garage is conveyed with the property and is located in a block. (Left hand side, purple door)
Entrance Hallway - Ceiling light point, wall mounted fuse box, telephone point.
A built in cupboard open providing useful cloaks storage, a second cupboard opens providing shelving.
Living Room - 4.4 max (into stairwell) x 3.96 (14'5" max (into s - A dual aspect with double glazed window to the rear aspect and a half double glazed door giving access to the rear garden. A upvc bay window to the side aspect, two single panel radiator, television aerial point and lead. Provision of power points, two ceiling light points.
A serving hatch between living room and kitchen.
Open tread staircase to the first floor landing with fitted shelves.
Kitchen - 2.87 x 2.54 (9'4" x 8'3") - Double glazed window to the front aspect, single drainer stainless steel sink unit, roll edged heat resistant worksurfaces with cupboards and drawer units underneath, wall mounted cupboard over, vinyl floor covering, space and plumbing for an automatic washing machine, space for further appliance. Gas and electric cooker point, space for a tall fridge / freezer. Ideal Icos gas boiler for the central heating and domestic hot water supply, ceiling light point.
First Floor - The landing is accessed from the living room by an open tread straight flight staircase with ranch style balustrade.
The landing has access to the roof void, wall mounted switch master thermostat for the central heating.
Bedroom 1 - 3.43 x 3.42 (11'3" x 11'2") - Double glazed window to the rear aspect, single panel radiator, ceiling light point.
A door opens to a built in wardrobe providing hanging rail and shelf.
Bedroom 2 - 3.45 max x 2.57 max (11'3" max x 8'5" max) - Double glazed window to the front aspect, ceiling light point, access to an airing cupboard housing the insulated hot water cylinder with immersion heater and slatted linen shelving over and Honeywell programming controls.
Bathroom - 2.43 x 1.709 (7'11" x 5'7") - Leaf patterned double glazed window to the front aspect. Three piece white suite comprising panel bath, pedestal wash hand basin and a close coupled wc. Vinyl tiled flooring, part tiled walls. Ceiling light point.
Externally -
To The Front - The front garden is of an open plan design principally laid to lawn.
Rear Garden - The rear garden is enclosed by timber fencing. It is currently overgrown and uncultivated and in need of landscaping.
Garage - A garage is conveyed with the property and is located in a block. (Left hand side, purple door)
