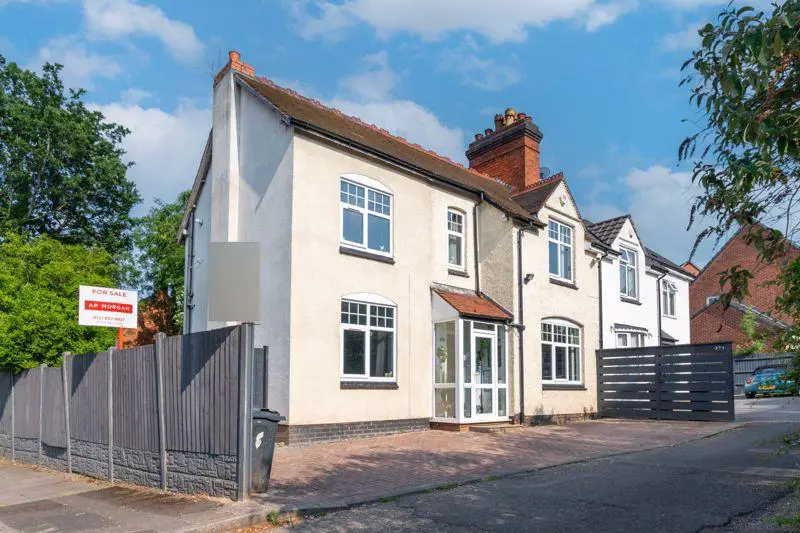
House For Sale £375,000
Located in Rubery, this historical semi-detached, three-bedroom house enters into a neat and inviting hall, that leads through a glazed door, into a spacious lounge/diner that utilises the space it takes to a masterful efficiency, with a six-ring gas stove, room for a dining area, and a bar that looks conveniently into the lounge area to the right of the door. Going left from the door, leads to a washing up sink that features a window just above that gives a view into the vast garden the property offers. Just past this, the house presents an even larger lounge that looks out onto both the front and back of the house.
Moving up the stairs from the entrance hall brings you out onto a picturesque landing, that benefits from the abundant natural light all through-out the house. Bedroom one, the biggest of the three doubles, is spacious enough to easily afford desk space, wardrobe space and storage, as well as a double bed, on top of this the room includes an ensuite. Both bedroom two and three have similar offerings of space, able of fitting as many amenities, with the only major difference being a lack of ensuite. Which is helped by the Family Bathroom the floor features, fitting a bath neatly into its corner, a toilet and sink.
The garden of this property is accessed through double doors found in the kitchen/dining area. This garden is immense, and even holds potential for further development in an old outhouse/bathhouse construction. On top of this invaluable space, the garden features a sheltered fireplace with a seating area.
The Rubery area is highly sought, and a 5-10 minute drive from Longbridge, and an even shorter drive to an IMAX Cineworld, multiple restaurants, schooling and leisure facilities are available as well as a superstore.
Entrance Hall
Kitchen/Diner (L-Shaped) - 21' 0'' x 18' 3'' (6.40m x 5.56m)
Lounge - 17' 10'' x 10' 8'' (5.43m x 3.25m)
Bedroom One - 13' 7'' x 10' 8'' (4.14m x 3.25m)
En-Suite - 3' 9'' x 10' 8'' (1.14m x 3.25m)
Bedroom Two - 11' 0'' x 11' 0'' (3.35m x 3.35m)
Bedroom Three - 9' 11'' x 11' 0'' (3.02m x 3.35m)
Family Bathroom - 3' 9'' x 7' 3'' (1.14m x 2.21m)both max
Council Tax Band: B
Tenure: Freehold
