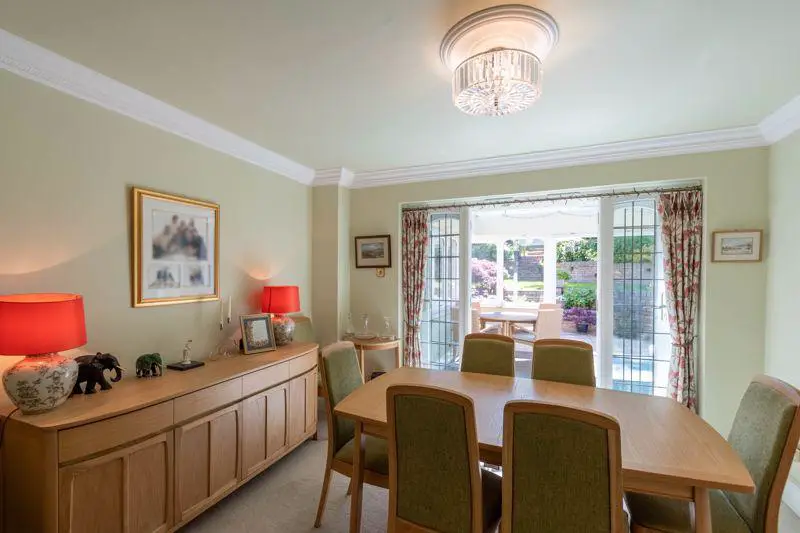
House For Sale £1,100,000
An immaculately presented, four-bedroom detached house located in the sought after location of Barnt Green. Built in a traditional manner and to a very high standard, this property is ideal for those with large families looking for a family home in a quiet and tranquil location.
Upon approach to the property there is a bricked gateway which leads to a large, shared driveway with room for multiple vehicles as well as a lovely front garden with trees along the front hedgerow and a large hazel tree in the centre of the lawn. The double garage is also accessed via the driveway which benefits from additional storage space above the ceiling area.
Moving inside, in brief the property comprises of a stylish lounge with large double doors leading to the bright and large conservatory with bi-folding doors for access into the garden, study room with potential to be used as office space or an extra sitting room, dining room with another set of double doors leading to the conservatory, modern fitted kitchen/breakfast room with built in appliances including fridge/freezer, dishwasher, microwave combi oven, fan oven, induction hob, gas burner and sink/draining board, utility room with space for freestanding appliances, downstairs W.C for added convenience and four double bedrooms, each with their own contemporary designed En-suites and fitted wardrobes.
The lovely rear garden is made up of three tiers with the ground floor level being a patioed area, perfect for outdoor furnishings with a further two lawned tiers with the highest level also having space for a shed and pergola which is a great area overlooking the rear of the house and has space for a table and chairs. Each tier is accessed via several steps with a garden path leading up to the pergola. The garden also contains a variety of plants and flowers, perfect for those keen on gardening and is an overall beautiful sight to lookout to when in full bloom.
The village of Barnt Green has excellent shopping facilities, doctor's surgery, dentist, rail station and excellent walks and sporting activities including tennis, cricket, sailing and the Lickey Hills. There is also easy access to motorway links.
Lounge - 17' 4'' x 13' 1'' (5.28m x 3.98m)
Study - 12' 9'' x 11' 0'' (3.88m x 3.35m)
Dining Room - 10' 1'' x 11' 5'' (3.07m x 3.48m)
Kitchen/Breakfast Room - 18' 4'' x 11' 4'' (5.58m x 3.45m)
Bedroom One - 15' 7'' x 16' 1'' (4.75m x 4.90m)
En-suite One - 9' 4'' x 10' 4'' (2.84m x 3.15m)
Bedroom Two - 13' 4'' x 10' 10'' (4.06m x 3.30m)
En-suite Two - 9' 4'' x 6' 8'' (2.84m x 2.03m)
Bedroom Three - 14' 7'' x 11' 0'' (4.44m x 3.35m)
En-suite Three - 8' 8'' x 7' 0'' (2.64m x 2.13m)
Bedroom Four - 13' 6'' x 11' 0'' (4.11m x 3.35m)
En-suite Four - 6' 5'' x 6' 10'' (1.95m x 2.08m)
W.C - 6' 2'' x 5' 2'' (1.88m x 1.57m)
Conservatory - 10' 5'' x 22' 1'' (3.17m x 6.73m)
Utility room - 5' 4'' x 10' 3'' (1.62m x 3.12m)
Garage - 18' 3'' x 18' 5'' (5.56m x 5.61m)
Entrance Hall - 18' 2'' x 13' 9'' (5.53m x 4.19m)
First Floor Landing - 11' 2'' x 14' 4'' (3.40m x 4.37m)
Council Tax Band: G
Tenure: Freehold
