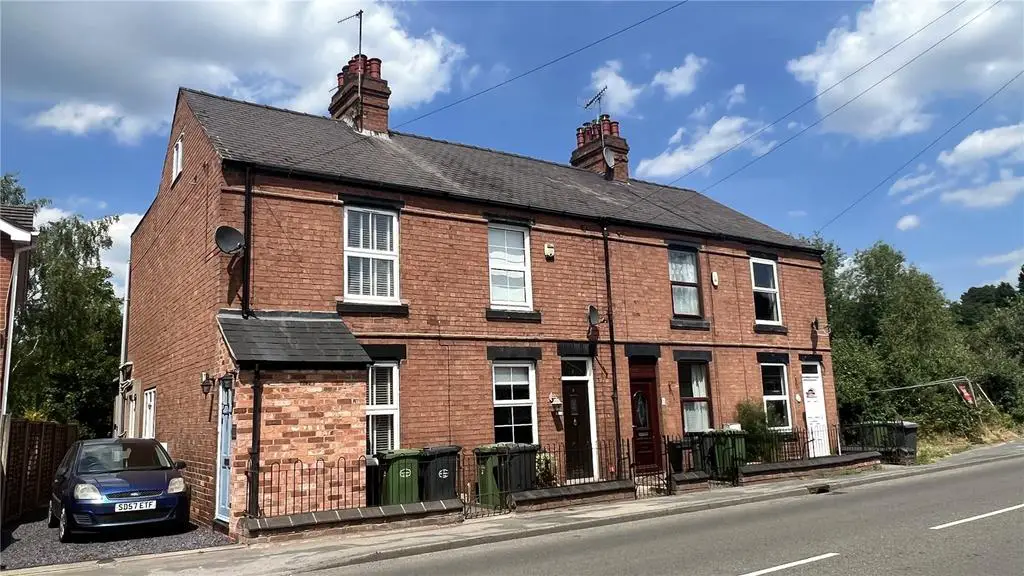
House For Sale £259,950
Nock Deighton are proud to present this Victorian end-terrace property boasting three bedrooms and picturesque riverside gardens. This delightful home features a magnificent 21' x 11' kitchen/dining room, equipped with a range of integrated kitchen appliances. Additional highlights include a utility room with a WC, a living room adorned with log burner, and a tastefully designed bathroom. The patio gardens look out on the River Stour, while convenient driveway parking is available.
The ground floor encompasses an entrance lobby that opens into the living room, highlighted by a captivating fireplace with a gas replica multi-fuel stove and an exposed wooden mantle. The superb kitchen/diner impresses with its generous dimensions of 21'2" x 11'11", complemented by wood-effect flooring. It offers ample space for a dining table and a cozy seating area, adorned with an attractive range of sage green wall and base cabinets, wood-effect work surfaces, and integrated appliances such as an electric oven, a gas hob, a hood, a fridge, a freezer, and a dishwasher.
Beyond the kitchen lies a well-proportioned utility room with a WC, featuring a full-length wood-effect work surface, a sink unit, and under-counter space for a washing machine and other appliances. The utility room also includes a low-level WC and a vanity unit with a hand basin.
Situated on the Hartlebury side of Stourport-on-Severn, just a short drive from the town center with all of your local amenities. The property has undergone substantial extension at the rear and benefits from side driveway parking. Inside, the interior is well presented with upvc double glazing and gas-fired central heating.
The first floor boasts three bedrooms and a well-appointed bathroom. The bathroom features a chrome heated towel rail, partial wall tiling, and a modern white suite comprising a contoured bathtub, a low-level WC, a vanity unit with a hand basin, and a wall cabinet with a concealed shaver point. The master bedroom, elegantly presented, boasts a large window at the front, while the second bedroom offers delightful river views at the rear.
Ascending from the landing, a staircase leads to the attic bedroom, which features a side window, access to under-eaves storage, and sufficient space for a small double bed. There is also an additional convenient storage space accessible from the staircase.
Outside, a side pathway facilitates easy access from the front to the rear of the property. The rear offers a substantial patio area with a garden shed, providing ample space for outdoor entertaining. Balustraded railings overlook the tranquil river, while a gate grants access to a flight of steps leading down to the lower patio at the water's edge. This serene space is ideal for fishing or simply observing nature and the abundance of wildlife.
It's worth noting that the adjoining mid-terrace property holds a formal right of way across the rear of Riverside View, although it is understood from the seller that this is rarely, if ever, exercised.
All essential utilities, including mains gas, electricity, water, and drainage, are connected. The property is subject to council tax payable to Wyre Forest District Council, rated as Band B.
A viewing is highly recommended to fully appreciate the spacious layout and the unique setting of this charming property.
Directions
The ground floor encompasses an entrance lobby that opens into the living room, highlighted by a captivating fireplace with a gas replica multi-fuel stove and an exposed wooden mantle. The superb kitchen/diner impresses with its generous dimensions of 21'2" x 11'11", complemented by wood-effect flooring. It offers ample space for a dining table and a cozy seating area, adorned with an attractive range of sage green wall and base cabinets, wood-effect work surfaces, and integrated appliances such as an electric oven, a gas hob, a hood, a fridge, a freezer, and a dishwasher.
Beyond the kitchen lies a well-proportioned utility room with a WC, featuring a full-length wood-effect work surface, a sink unit, and under-counter space for a washing machine and other appliances. The utility room also includes a low-level WC and a vanity unit with a hand basin.
Situated on the Hartlebury side of Stourport-on-Severn, just a short drive from the town center with all of your local amenities. The property has undergone substantial extension at the rear and benefits from side driveway parking. Inside, the interior is well presented with upvc double glazing and gas-fired central heating.
The first floor boasts three bedrooms and a well-appointed bathroom. The bathroom features a chrome heated towel rail, partial wall tiling, and a modern white suite comprising a contoured bathtub, a low-level WC, a vanity unit with a hand basin, and a wall cabinet with a concealed shaver point. The master bedroom, elegantly presented, boasts a large window at the front, while the second bedroom offers delightful river views at the rear.
Ascending from the landing, a staircase leads to the attic bedroom, which features a side window, access to under-eaves storage, and sufficient space for a small double bed. There is also an additional convenient storage space accessible from the staircase.
Outside, a side pathway facilitates easy access from the front to the rear of the property. The rear offers a substantial patio area with a garden shed, providing ample space for outdoor entertaining. Balustraded railings overlook the tranquil river, while a gate grants access to a flight of steps leading down to the lower patio at the water's edge. This serene space is ideal for fishing or simply observing nature and the abundance of wildlife.
It's worth noting that the adjoining mid-terrace property holds a formal right of way across the rear of Riverside View, although it is understood from the seller that this is rarely, if ever, exercised.
All essential utilities, including mains gas, electricity, water, and drainage, are connected. The property is subject to council tax payable to Wyre Forest District Council, rated as Band B.
A viewing is highly recommended to fully appreciate the spacious layout and the unique setting of this charming property.
Directions
