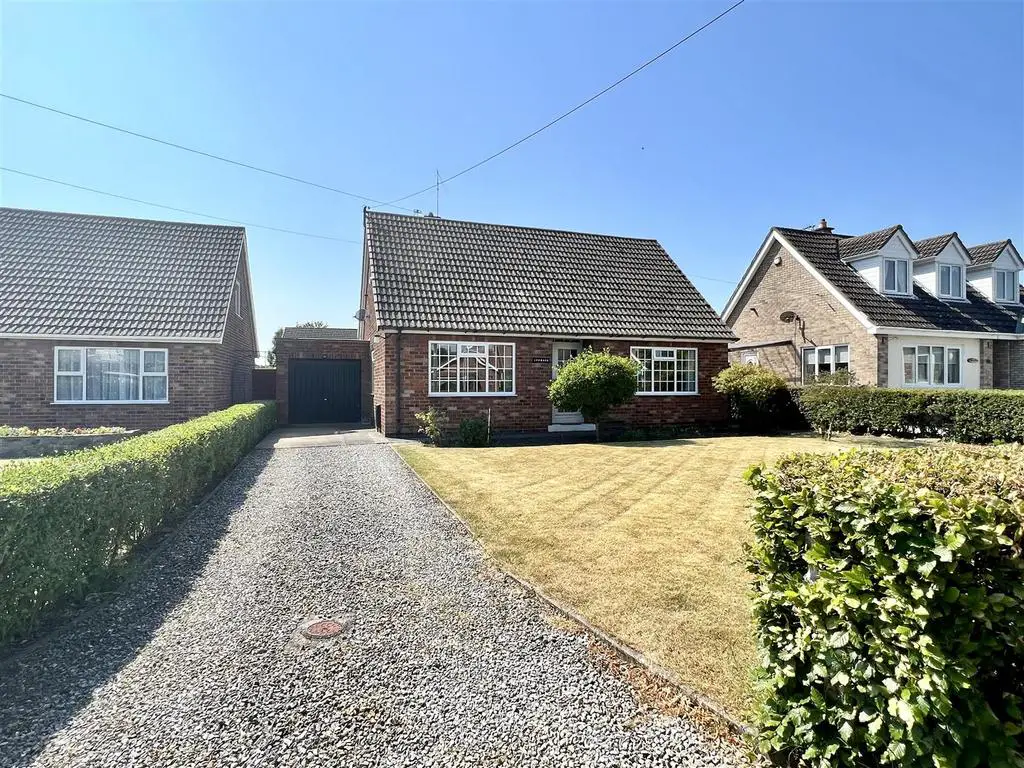
House For Sale £275,000
Introducing this charming double fronted three-bedroom detached dormer bungalow, built in 1964 and situated on a highly sought-after street. This property is a blank canvas, eagerly awaiting a new owner to update and personalize it to their own tastes. Nestled on a generous plot, this property boasts an impressive frontage, with spacious driveway offering ample parking and leads to a garage. Greeted by an inviting entrance hall, providing access to all rooms. The accommodation comprises a spacious sitting room, kitchen complete with pantry. The utility area provides practicality and convenience. Two well-proportioned bedrooms and family bathroom. Venturing upstairs there is an additional bedroom and storage area. Outside, the South facing rear garden is laid to lawn with hedge boundaries providing privacy. Don't miss out on this fantastic opportunity to transform this charming property and make this house your dream home.
Offering NO ONWARD CHAIN.
East Riding of Yorkshire Council Band C. Tenure: Freehold.
The Accommodation Comprises -
Entrance Hall - Front entrance door, radiator, dado rail ceiling coving, stairs to first floor.
Sitting Room - 4.27 x 3.78 (14'0" x 12'4") - Gas fire, ceiling coving, radiator.
Kitchen - 2.58 x 3.86 (8'5" x 12'7") - Fitted base units with complimentary work surfaces, stainless steel sink unit, fitted cupboard, ceiling coving, radiator, shelved pantry.
Utility Room - 1.78 x 2.45 (5'10" x 8'0") - Plumbing for automatic washer, tiled floor, PVC rear entrance door, door to garage.
Bedroom One - 3.86 x 3.92 (12'7" x 12'10") - Fitted wardrobes with over bed storage, matching bedside tables, radiator, ceiling coving.
Bedroom Two - 3.54 x 2.75 (11'7" x 9'0") - Radiator, ceiling coving.
Bathroom - Three piece suite comp[rising panelled bath, pedestal wash hand basin, low flush W.C., part tiled walls, ceiling coving, radiator.
Landing -
Bedroom 3 - 3.52 x 3.62 (11'6" x 11'10") - Fitted cupboard, radiator.
Storage Area - 2.31 x 4.24 (7'6" x 13'10") - Access to roof space, two eaves storage space, cupboard housing wall mounted gas fired central heating boiler.
Outside - Nestled on a generous plot, this property boasts an impressive frontage, with spacious driveway offering ample parking space and leads to a garage. The South facing rear garden is laid to lawn with hedge boundaries providing privacy.
Additional Information - Built in 1964 including the second floor, this is not an addition.
Services - Mains water, gas, electricity and drainage.
Appliances - No Appliances have been tested by the Agent.
Offering NO ONWARD CHAIN.
East Riding of Yorkshire Council Band C. Tenure: Freehold.
The Accommodation Comprises -
Entrance Hall - Front entrance door, radiator, dado rail ceiling coving, stairs to first floor.
Sitting Room - 4.27 x 3.78 (14'0" x 12'4") - Gas fire, ceiling coving, radiator.
Kitchen - 2.58 x 3.86 (8'5" x 12'7") - Fitted base units with complimentary work surfaces, stainless steel sink unit, fitted cupboard, ceiling coving, radiator, shelved pantry.
Utility Room - 1.78 x 2.45 (5'10" x 8'0") - Plumbing for automatic washer, tiled floor, PVC rear entrance door, door to garage.
Bedroom One - 3.86 x 3.92 (12'7" x 12'10") - Fitted wardrobes with over bed storage, matching bedside tables, radiator, ceiling coving.
Bedroom Two - 3.54 x 2.75 (11'7" x 9'0") - Radiator, ceiling coving.
Bathroom - Three piece suite comp[rising panelled bath, pedestal wash hand basin, low flush W.C., part tiled walls, ceiling coving, radiator.
Landing -
Bedroom 3 - 3.52 x 3.62 (11'6" x 11'10") - Fitted cupboard, radiator.
Storage Area - 2.31 x 4.24 (7'6" x 13'10") - Access to roof space, two eaves storage space, cupboard housing wall mounted gas fired central heating boiler.
Outside - Nestled on a generous plot, this property boasts an impressive frontage, with spacious driveway offering ample parking space and leads to a garage. The South facing rear garden is laid to lawn with hedge boundaries providing privacy.
Additional Information - Built in 1964 including the second floor, this is not an addition.
Services - Mains water, gas, electricity and drainage.
Appliances - No Appliances have been tested by the Agent.
