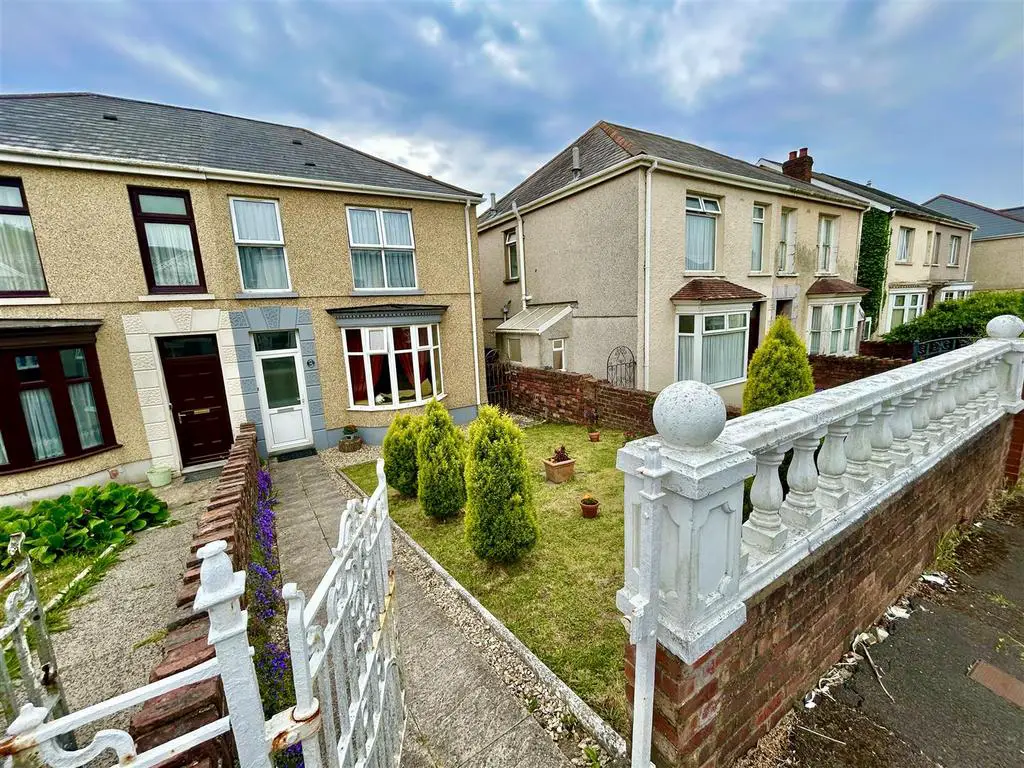
House For Sale £169,995
Davies Craddock are pleased to present for sale this traditional semi detached home is located in the popular are of Tyisha, Llanelli, which is within walking distance of Llanelli Town Centre, Trostre Retail Park and Llanelli Train Station.
Boasting a good size, enclosed rear garden and Garage, storage shed/WC and basement for further storage.
This well presented home offers two reception rooms, a kitchen and a handy utility area to the ground floor and the first floor offers two double bedrooms and a single room plus family bathroom.
The property comprises:
Entrance Hall - Staircase to first floor, under stairs storage, space for american style fridge freezer, dado rail, coved ceiling, laminate flooring, radiator, smoke alarm.
Sitting Room - 3.6 x 2.9 approx (11'9" x 9'6" approx) - Bay window to front, coved and textured ceiling, wall mounted vertical radiator, feature fireplace incorporating multi fuel stove, 2 recess alcoves, laminate flooring.
Kitchen - 3.0 x 2.5 approx (9'10" x 8'2" approx) - Double glazed window to side, double glazed door to side, fitted with a range of wall and base units with complimentary worktops over, incorporating stainless steel sink and drainer, electric oven and four ring gas hob with stainless steel extractor chimney over, part tiled walls, tiled flooring, wall mounted combination boiler, space for tumble dryer.
Lounge/Dining Room - 4.7 x 2.9 approx (15'5" x 9'6" approx) - Double glazed window to rear, two recess alcoves, coved and textured ceiling laminate flooring, radiator, door into:
Utility Area - Double glazed window to side plumbing for washing machine, shelving, tiled flooring.
First Floor -
Landing - Loft access with doors to:
Master Bedroom - 4.4 x 3.4 approx (14'5" x 11'1" approx) - Two double glazed windows to the front, fitted unit incorporating storage cupboards and shelving and space for television, coved and textured ceiling, radiator.
Bedroom Two - 3.4 x 2.8 approx (11'1" x 9'2" approx) - Double glazed window to rear, textured ceiling, recess alcove, radiator.
Bedroom Three - 2.1 x 1.8 approx (6'10" x 5'10" approx) - Double glazed window to rear, coved ceiling, laminate flooring, radiator.
Bathroom - 3.3 x 1.6 approx (10'9" x 5'2" approx) - Double glazed obscure window to the side, fitted with panelled bath with overhead shower and side screen, wash hand basin and low level WC, part tiled walls, spotlights to ceiling, tiled flooring, extractor fan, radiator.
Externally - Front garden laid mainly to lawn with pedestrian access leading around to good size enlcosed rear garden with gravelled and decked areas and planted with various plants, trees and shrubs. Storage shed, outside toilet and basement (low ceiling height) suitable for storage. Pedestrian gate for rear lane access.
Boasting a good size, enclosed rear garden and Garage, storage shed/WC and basement for further storage.
This well presented home offers two reception rooms, a kitchen and a handy utility area to the ground floor and the first floor offers two double bedrooms and a single room plus family bathroom.
The property comprises:
Entrance Hall - Staircase to first floor, under stairs storage, space for american style fridge freezer, dado rail, coved ceiling, laminate flooring, radiator, smoke alarm.
Sitting Room - 3.6 x 2.9 approx (11'9" x 9'6" approx) - Bay window to front, coved and textured ceiling, wall mounted vertical radiator, feature fireplace incorporating multi fuel stove, 2 recess alcoves, laminate flooring.
Kitchen - 3.0 x 2.5 approx (9'10" x 8'2" approx) - Double glazed window to side, double glazed door to side, fitted with a range of wall and base units with complimentary worktops over, incorporating stainless steel sink and drainer, electric oven and four ring gas hob with stainless steel extractor chimney over, part tiled walls, tiled flooring, wall mounted combination boiler, space for tumble dryer.
Lounge/Dining Room - 4.7 x 2.9 approx (15'5" x 9'6" approx) - Double glazed window to rear, two recess alcoves, coved and textured ceiling laminate flooring, radiator, door into:
Utility Area - Double glazed window to side plumbing for washing machine, shelving, tiled flooring.
First Floor -
Landing - Loft access with doors to:
Master Bedroom - 4.4 x 3.4 approx (14'5" x 11'1" approx) - Two double glazed windows to the front, fitted unit incorporating storage cupboards and shelving and space for television, coved and textured ceiling, radiator.
Bedroom Two - 3.4 x 2.8 approx (11'1" x 9'2" approx) - Double glazed window to rear, textured ceiling, recess alcove, radiator.
Bedroom Three - 2.1 x 1.8 approx (6'10" x 5'10" approx) - Double glazed window to rear, coved ceiling, laminate flooring, radiator.
Bathroom - 3.3 x 1.6 approx (10'9" x 5'2" approx) - Double glazed obscure window to the side, fitted with panelled bath with overhead shower and side screen, wash hand basin and low level WC, part tiled walls, spotlights to ceiling, tiled flooring, extractor fan, radiator.
Externally - Front garden laid mainly to lawn with pedestrian access leading around to good size enlcosed rear garden with gravelled and decked areas and planted with various plants, trees and shrubs. Storage shed, outside toilet and basement (low ceiling height) suitable for storage. Pedestrian gate for rear lane access.
Houses For Sale Caswell Street
Houses For Sale Tyisha Road
Houses For Sale Highfield Court
Houses For Sale Llewellyn Street
Houses For Sale Firth Road
Houses For Sale Dillwyn Street
Houses For Sale Langland Road
Houses For Sale Trinity Road
Houses For Sale Fron Terrace
Houses For Sale Mansel Street
Houses For Sale Margam Place
Houses For Sale Graig Avenue
Houses For Sale Tyisha Road
Houses For Sale Highfield Court
Houses For Sale Llewellyn Street
Houses For Sale Firth Road
Houses For Sale Dillwyn Street
Houses For Sale Langland Road
Houses For Sale Trinity Road
Houses For Sale Fron Terrace
Houses For Sale Mansel Street
Houses For Sale Margam Place
Houses For Sale Graig Avenue