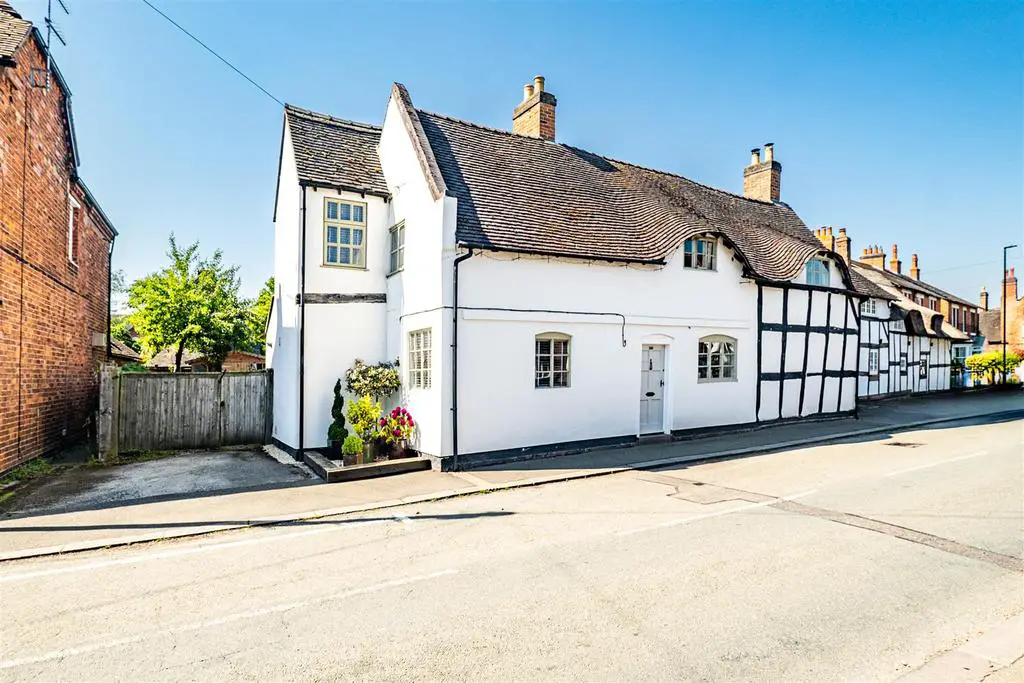
House For Sale £650,000
A thoroughly impressive Grade II Listed 17th Century family home, boasting a wealth of original features, occupying an enviable plot at the heart of one of Staffordshire's most popular villages. Falling within the coveted John Taylor catchment area. Having undergone major renovation by the current owners, the property has been finished to an exacting standard in a sympathetic style, preserving the historic charm of the building and blending it with some contemporary twists. The overall accommodation extends to over 1,684 square feet and is laid out over two floors. The welcoming generous reception hall has been put to good use as a music room and gives glimpses of the rooms awaiting you with a wealth of original beams and exposed timber frame. Leading from the hallway is a spacious double aspect living room with an inglenook fireplace within which sits a log burning stove on a raised flagstone hearth. Elsewhere on the ground floor is an open plan kitchen dining and family room, study, utility room and downstairs wet room. The majority of rooms boast oak flooring with tiling to wet areas. The first floor has a spacious landing currently used as a reading area. To the one end is the master bedroom with an en suite bathroom. Across the landing are two further bedrooms and a family bathroom. Planning permission is also pending to replace the dilapidated conservatory with a two storey extension providing a further ground floor reception and first floor double bedroom. Just as impressive as the house is the extensive yet private lawned garden. With zones to suit the whole family, including shaped lawns, mature beds and borders created using reclaimed sleepers, alongside patio seating and entertaining spaces. There is also a brick garden store room, private driveway parking and gated vehicular access to the side.
Viewing is essential to appreciate the high standard of conversion, its inherent charm and enviable central location.
GROUND FLOOR
. Reception Hallway / Music Room
. Open Plan Kitchen Dining & Family Room
. Utility Room
. Guest Wet Room
. Living Room With Log Burner
. Study
FIRST FLOOR
. Spacious Landing Area With Built In Cupboards / Sitting Room
. Principal Bedroom
. En Suite Bathroom
. Bedroom Two
. Bedrooom Three
. Family Bathroom
FURTHER INFORMATION...
. Beamed living room with inglenook fireplace and log burner
. Hardwood french door to living room
. Cast iron radiators
. Downstairs study with delightful garden views
. Contemporary downstairs wet room
. Re -roofed in 2015
OUTSIDE
. Pretty Fore Garden
. Private Driveway To Side With Gated Vehicular Access To Rear
. Extensive Established Rear Garden
. Shaped Lawns
. Patio Seating & Cooking Areas
. A Wealth Of Adventure Areas & Vegetable Plots
. Brick Garden Store Room
Viewing is essential to appreciate the high standard of conversion, its inherent charm and enviable central location.
GROUND FLOOR
. Reception Hallway / Music Room
. Open Plan Kitchen Dining & Family Room
. Utility Room
. Guest Wet Room
. Living Room With Log Burner
. Study
FIRST FLOOR
. Spacious Landing Area With Built In Cupboards / Sitting Room
. Principal Bedroom
. En Suite Bathroom
. Bedroom Two
. Bedrooom Three
. Family Bathroom
FURTHER INFORMATION...
. Beamed living room with inglenook fireplace and log burner
. Hardwood french door to living room
. Cast iron radiators
. Downstairs study with delightful garden views
. Contemporary downstairs wet room
. Re -roofed in 2015
OUTSIDE
. Pretty Fore Garden
. Private Driveway To Side With Gated Vehicular Access To Rear
. Extensive Established Rear Garden
. Shaped Lawns
. Patio Seating & Cooking Areas
. A Wealth Of Adventure Areas & Vegetable Plots
. Brick Garden Store Room