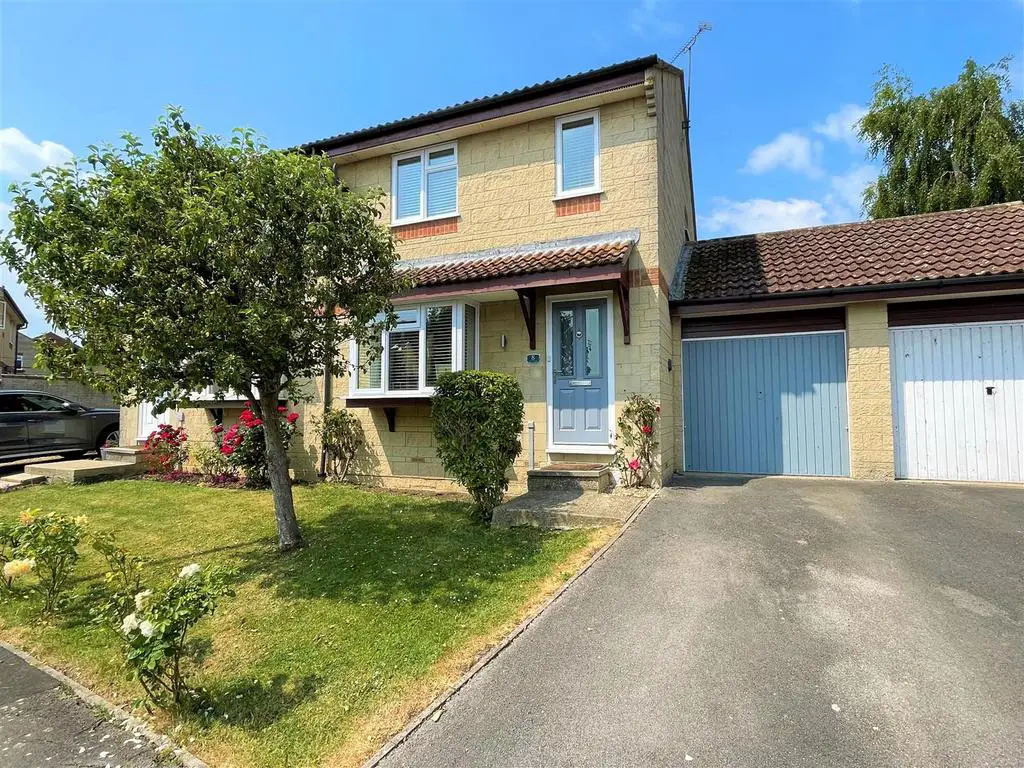
House For Sale £310,000
Having been substantially upgraded by the current owner, this three bedroom semi detached home located on the Pewsham Estate would make a a fantastic family home. With driveway parking, enclosed rear garden, separate utility room with store and extended kitchen/breakfast room it has many attractive features. VIEWING ADVISED.
Hallway - Double glazed front door, radiator, laminate flooring, stairs to the first floor and door to the lounge.
Lounge/Dining Room - 7.09m x 3.78m (23'03" x 12'05") - Double glazed window to the front, double glazed doors at the rear lead to the garden, laminate flooring, two radiators, under stairs cupboard and door in to the kitchen.
Kitchen - 4.34m x 3.38m maximum (14'03" x 11'01" maximum) - Double glazed window to the side and rear, double glazed door to the garden, door to the cloakroom, door to the utility room, laminate flooring, radiator, tiled splashes, breakfast bar, floor and wall mounted units, sink and drainer, induction hob, extractor fan, double electric ovens, integral fridge/freezer and dishwasher.
Cloakroom - 2.16m x 1.09m (7'01" x 3'07") - Double glazed window to the rear, part tiled, towel radiator, toilet, wash hand basin, vanity storage and wall mounted gas fired boiler.
Utility Room - 2.36m x 1.85m (7'09" x 6'01") - Laminate flooring, door in to the store area, floor and wall units, sink and drainer, plumbing for a washing machine and space for a tumble dryer.
Store Area - 2.84m x 2.44m (9'04" x 8') - Up and over door to the front, power and light, drop down ladder to roof storage.
Landing - Double glazed window to the side, doors to all bedrooms, bathroom, airing cupboard and access to the loft space.
Bedroom One - 3.86m x 2.74m (12'08" x 9') - Double glazed window to the rear and radiator.
Bedroom Two - 3.15m x 2.46m (10'04" x 8'01") - Double glazed window to the front and radiator.
Bedroom Three - 2.26m x 2.06m (7'05" x 6'09") - Double glazed window to the front and radiator.
Bathroom - 1.96m x 1.88m (6'05" x 6'02") - Double glazed window to the rear, tiled floors and walls, towel radiator, toilet, wash hand basin with vanity storage, 'P -Shaped' bath with rainfall style shower and extractor fan.
Rear Garden - Laid to shingle stone with areas of patio, mature shrubs, plants and trees.
Driveway - Parking in front of the property for one car.
Tenure - We are advised by the .gov website that the is freehold.
Council Tax - We are advised by the .gov website that the Council Tax Band is C.
Hallway - Double glazed front door, radiator, laminate flooring, stairs to the first floor and door to the lounge.
Lounge/Dining Room - 7.09m x 3.78m (23'03" x 12'05") - Double glazed window to the front, double glazed doors at the rear lead to the garden, laminate flooring, two radiators, under stairs cupboard and door in to the kitchen.
Kitchen - 4.34m x 3.38m maximum (14'03" x 11'01" maximum) - Double glazed window to the side and rear, double glazed door to the garden, door to the cloakroom, door to the utility room, laminate flooring, radiator, tiled splashes, breakfast bar, floor and wall mounted units, sink and drainer, induction hob, extractor fan, double electric ovens, integral fridge/freezer and dishwasher.
Cloakroom - 2.16m x 1.09m (7'01" x 3'07") - Double glazed window to the rear, part tiled, towel radiator, toilet, wash hand basin, vanity storage and wall mounted gas fired boiler.
Utility Room - 2.36m x 1.85m (7'09" x 6'01") - Laminate flooring, door in to the store area, floor and wall units, sink and drainer, plumbing for a washing machine and space for a tumble dryer.
Store Area - 2.84m x 2.44m (9'04" x 8') - Up and over door to the front, power and light, drop down ladder to roof storage.
Landing - Double glazed window to the side, doors to all bedrooms, bathroom, airing cupboard and access to the loft space.
Bedroom One - 3.86m x 2.74m (12'08" x 9') - Double glazed window to the rear and radiator.
Bedroom Two - 3.15m x 2.46m (10'04" x 8'01") - Double glazed window to the front and radiator.
Bedroom Three - 2.26m x 2.06m (7'05" x 6'09") - Double glazed window to the front and radiator.
Bathroom - 1.96m x 1.88m (6'05" x 6'02") - Double glazed window to the rear, tiled floors and walls, towel radiator, toilet, wash hand basin with vanity storage, 'P -Shaped' bath with rainfall style shower and extractor fan.
Rear Garden - Laid to shingle stone with areas of patio, mature shrubs, plants and trees.
Driveway - Parking in front of the property for one car.
Tenure - We are advised by the .gov website that the is freehold.
Council Tax - We are advised by the .gov website that the Council Tax Band is C.
